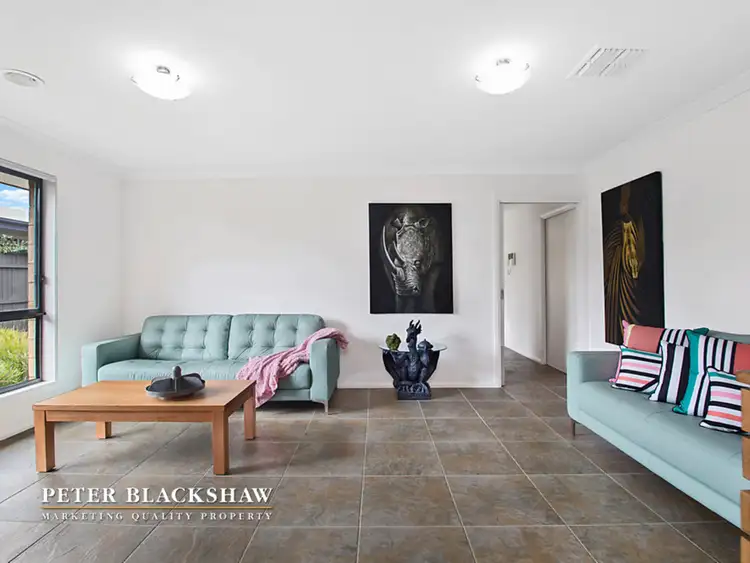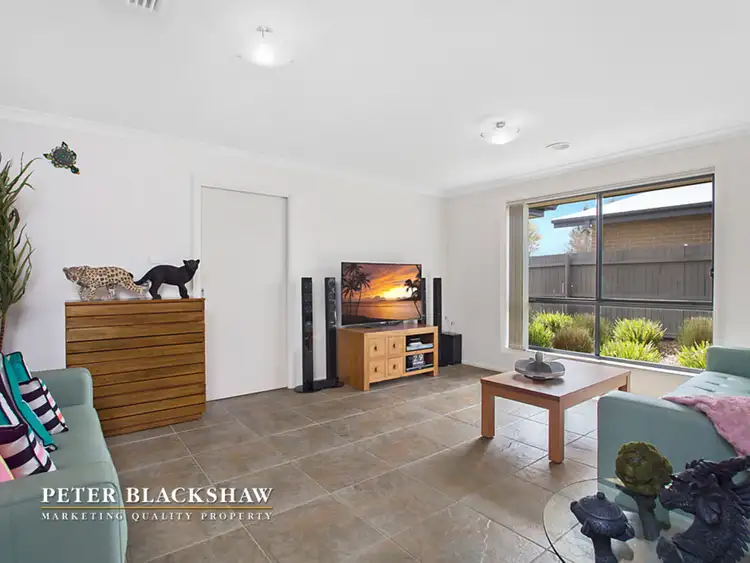Price Undisclosed
5 Bed • 2 Bath • 2 Car • 522m²



+17
Sold





+15
Sold
16 Denoon Street, Forde ACT 2914
Copy address
Price Undisclosed
- 5Bed
- 2Bath
- 2 Car
- 522m²
House Sold on Tue 18 Oct, 2016
What's around Denoon Street
House description
“5 bedroom home opposite parkland”
Property features
Council rates
$1988 YearlyBuilding details
Area: 163.37m²
Energy Rating: 5
Land details
Area: 522m²
What's around Denoon Street
 View more
View more View more
View more View more
View more View more
View moreContact the real estate agent
Nearby schools in and around Forde, ACT
Top reviews by locals of Forde, ACT 2914
Discover what it's like to live in Forde before you inspect or move.
Discussions in Forde, ACT
Wondering what the latest hot topics are in Forde, Australian Capital Territory?
Similar Houses for sale in Forde, ACT 2914
Properties for sale in nearby suburbs
Report Listing

