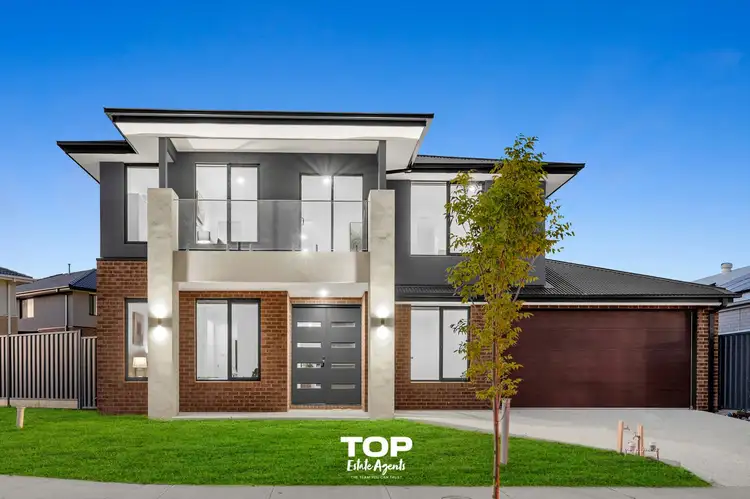Experience sophisticated family living in this beautifully designed double-storey residence, perfectly positioned in the sought-after Five Farms Estate. Set on an impressive 681sqm block, this home combines modern style, generous proportions, and high-end finishes to create the ultimate family sanctuary.
Step through the grand double-door entrance into an inviting interior featuring timber flooring, high ceilings, and multiple living zones thoughtfully crafted for comfort and functionality.
Downstairs offers a guest bedroom with a private ensuite, complete with a double vanity and walk-in robe, providing the ideal retreat for visitors or extended family. A study area caters perfectly to remote work or study needs, while a dedicated theatre/lounge room sets the stage for family entertainment. The extra storage room next to the garage adds everyday convenience.
The heart of the home lies in the open-plan kitchen, dining, and family area, seamlessly connected for modern family living. The kitchen showcases 40mm stone benchtops, Omega appliances, a 5-burner gas cooktop, and a fully equipped butler’s pantry with sink and dishwasher—ideal for effortless entertaining. The separate and extended family areas offer flexibility for relaxation and dining.
Upstairs, luxury continues with three spacious bedrooms, each featuring an ensuite and walk-in robe, along with a second living area for added comfort. The master suite is a true haven, complete with balcony access, dual robes, a dressing table nook, and a lavish ensuite boasting a double vanity, extended shower, and freestanding bathtub. The glass balustrade balcony provides a serene space to unwind.
Practicality meets style with refrigerated cooling and heating, Bosch alarm system, security screens throughout (including the alfresco), cabinetry in the laundry, and aggregate concrete driveway. Enjoy easy access to the backyard through a manual shutter, a fully fenced block, and a double garage offering ample storage.
Located close to the freeway for convenient commuting, this exceptional residence offers the perfect blend of elegance, functionality, and lifestyle in one of the area’s most desirable estates.
Nestled within the sought-after Five Farms Estate, this home offers an enviable lifestyle surrounded by premium community amenities. Residents enjoy exclusive access to the estate’s club facilities, including a swimming pool, fully equipped gym, tennis courts, and BBQ areas, perfect for relaxation and recreation. Designed for modern living, Five Farms Estate combines convenience, comfort, and a vibrant community atmosphere—making it the ideal place to call home.
Main features of the property:
- Land Size 681 sqm.
- Double Storey House
- 5 Bedrooms
- 5 Bathrooms
- Guest Bedrooms(downstairs) with En-suites and walk-in robes
- Double access to the bathroom (downstairs) through the bedroom as well as the hallway
- Study
- Separate Office Space
- Separate Dining Area
- Family Area
- Living Area
- Kitchen with 40mm Stone benchtop
- Dishwasher
- Omega Appliances
- 5 plate Gas Stove
- Butler’s Pantry
- Cabinets in Laundry
- Balcony
- Glass railing on the Balcony
- Dressing Table Nook
- Bosch Alarm System
- Refrigerated Cooling and Heating
- Security Screens
- Aggregate Concreted Driveway
- Fully Fenced
- Double Garage
Chattels: All Fittings and Fixtures as Inspected as Permanent Nature
Deposit Terms: 10% of Purchase Price
Preferred Settlement: 30/45/60 Days
Primely located in Five Farms Estate close to,
- Ramlegh Primary School
- St Thomas The Apostle Catholic Primary School
- Rivercrest and Hilcrest Christian College
- Clyde Secondary College
- St Peter’s College
- Clyde Grammar and other primary and secondary schools
- Selandra Rise Shopping Centre
- Shopping on Clyde Shopping Centre
- Cranbourne Park Shopping Centre
- Medical centres
- Hospitals
- Child care facilities
- Freeway and Highway
- Sporting facilities
- Ramlegh Reserve Cricket & Soccer Fields
- Casey RACE Recreation & Aquatic Centre
- Casey Indoor Sports Centre
- Cafes & Restaurants
- Parks & Playgrounds
- Wetlands
- Public Transport
For Top Quality Service and your Real Estate needs, please contact Raman Sidhu today and make this your next home.
PHOTO ID REQUIRED AT OPEN HOMES
Due Diligence Checklist
Every care has been taken to verify the accuracy of the details in this advertisement; however, we cannot guarantee its accuracy, and interested persons should rely on their own enquiries. Prospective purchasers are requested to take such action as is necessary to satisfy themselves of any relevant matters. The photo is for demonstrative purposes only. You can learn more by visiting the due diligence checklist page on the Consumer Affairs Victoria website https://www.consumer.vic.gov.au/housing/buying-and-selling-property/checklists/due-diligence








 View more
View more View more
View more View more
View more View more
View more
