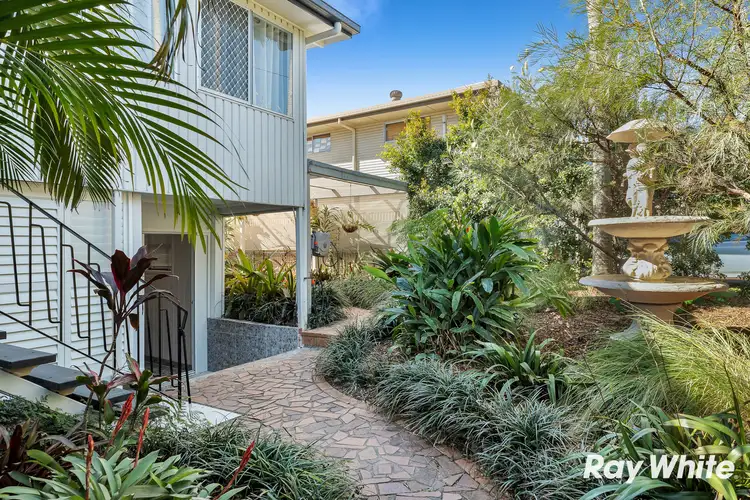Yes! you read that right! This property features 5 Bedrooms, 3 bathrooms, 3 Kitchens with the 2 separate living areas downstairs! Located in the heart of Underwood, this is a must-see for home buyers, large families, small business owners and investors alike. The owner has renovated this property to the highest of standard as this was going to be his forever home. If you're looking for a rare and impressive opportunity, this is it. Upstairs, you'll find 3 bedrooms, while downstairs hides two fully self-contained, fully equipped living areas, with their own separate entry. Bring your parents, bring their parents, guests as they can live separately from you the choice is yours! Each with their own kitchen, bathroom, laundry and small outdoor area.
The primary residence is a cozy family home that has been newly painted and features polished timber floors, ready to move in. It includes 3 bedrooms with built-in robes and ceiling fans, and a deck with views of the large backyard, perfect for entertaining. The covered deck provides a seamless indoor/outdoor flow to the spacious yard. The private backyard offers plenty of space for kids to play, with a park just a few doors down. Additionally, there's ample room for caravans, boats, and more, with an extra-high, dual length carport that allows for easy drive through access straight into the backyard.
UPSTAIRS: Built in 1985, The property has 3 bedrooms with built-in-robes and ceiling fans, large kitchen with modern electrical appliances, 1 x bathroom with bath, combined family area and meals area, deck for summer entertaining. Front and back stairways are external.
DOWNSTAIRS: 2 fully self-contained, fully equipped living areas with bedroom, bathroom kitchen and each has its own laundry area. An absolute standout and offers a variety of options that include dual living for the extended family or elderly parents, beautiful guest accommodation or ideal for a home-based business, maybe renting out and creating an extra income. These have been drafted and approved by an engineer with documentation available inclusive of trades completing all water proofing, electrical and plumbing. Rental appraisal is including the property as a whole including upstairs and both accommodations' downstairs of $1,100 - $1,200pw.
OUTSIDE: Upstairs deck, entertaining areas to each downstairs living accommodations, garden shed, shared carport, beautiful rainforest style garden through to water feature and perimeter fencing.
This impressive property offers an exclusive family lifestyle with the advantage of the fully functional additional living spaces, providing the best of both worlds.
Living in Underwood is exceptionally convenient and gives you access to everything, just minutes away from the M1, Underwood shops, including the Big Gun, and various services. Within 1km, you'll find IGA X-press, Woolworths, and other local shops. It's also close to dog parks, the local city council gym, pool and library and Arndale shopping centre grocery stores, takeaway shops post offices, Bunnings, Big W, a library, and short drive to Garden City, and much more!
This property offers the perfect balance of location and lifestyle. If you're looking to enjoy a family lifestyle close to everything, this special property is a must-see! Life doesn't get any better.
SCHOOL CATCHMENT ZONES: Eight Mile Plains State School and Rochedale State High School. Additional schools in the local area are Springwood Road State Schools and Rochedale South State School. Private school includes St Peter's Primary School.
PUBLIC TRANSPORT: Bus routes #545 takes you to the Brisbane City, Kuraby Train Station is only 2.3kms away
ADDITIONAL INFORMATION: Please find further information in relation to the property in the additional fact sheet we have provided.
Enquire now!!
**Subject to council approval and the buyers own due diligence**








 View more
View more View more
View more View more
View more View more
View more
