AUCTION: Hosted on-site Saturday, 10th August. Doors open at 12pm with the Auction commencing at 12:30pm if not sold prior. Offers are welcomed and will be seriously considered by the motivated sellers prior to Auction.
It's time to get excited - a sprawling low-set home within a premium pocket of Underwood, this unique home offers the ultimate in luxurious family living, adorned with designer finishes.
Paired with sellers who are motivated to start their next chapter, this is the buying opportunity you've been waiting for!
Making its mark with a contemporary façade beyond a secure, gated entry, this property promotes a lifestyle focused on doing things you enjoy and avoiding arduous upkeep.
Designed to delight avid entertainers, and to offer the ultimate in family living, this offers an array of separate living areas, a fusion between indoor-and-outdoor living - AND every bedroom has its' own private ensuite, brimming with luxurious finishes!
Evoking total luxury through its' bespoke interior, this property is bathed in natural light and offering top-spec inclusions, you will be more than comfortable with ducted air-conditioning, LED downlights, an alarm system, vaccum-aide, easy-care large format tiles in high traffic areas and plush carpets in rest zones, full security system, and 10kW solar power system.
Promoting a practical floor plan for modern families, there are multiple living zones including a theatre room, open-plan family area, and generous dining room that sweeps out upon the alfresco entertaining area that is awaiting a lifetime of celebrations to be had. With retractable blinds to ensure pleasant entertaining through all climates, it overlooks a heated lap-pool with trickling water features and a built-in bar.
A place for family and friends to gather, the kitchen is the heart of the home and is aptly appointed with state-of-the-art inclusions. Glistening in anticipation of the culinary delights yet to be made, 40mm quantum quartz benchtops top the island bench, extended to allow space for relaxed dining, and cascading to deliver a lustrous waterfall feature.
A butlers pantry of vast proportions, instant hot-water tap, gastop cooking, plumbed refrigeration facilities, 900mm Westinghouse oven, dual double-drawer Fisher and Paykal dishwashers, astonishing amount of storage and a visually striking stone splashback illuminated with LED lighting promise an indulgent cooking experience.
The bedrooms are designed to elevate everyday living and offer a restful slumber. Each bedroom offers plush carpets, ceiling fans, built-in robes, and a private ensuite with grand appointments, such as a bespoke vanity, spacious shower, lavatory, premium tapware, and debonaire finishes.
The master suite is ideally proportioned to deliver total rejuvenation, enjoying a vast scale, his-and-hers walk-in robes. The spacious ensuite offers a twin vanity, oversized shower, and quality tiles.
Making this home perfect for multigenerational living, families with teens vying for independence and families who need guest rooms for impromptu stayovers, a design of this calibre is a true rarity within the Underwood market.
Features Include:
• Every bedroom has an ensuite. An additional powder room to service guests
• Gated and secure entry with motorized access
• Ducted air-conditioning
• High-powered vaccumaide
• 10kW solar system with a profound impact on electricity bills
• Full security system, including cameras
• Double car garage with motorized entry, and additional provisions for 3 cars under shade/hail sails
• Generous dedicated laundry
Come, join us at one of our open homes and let us introduce you to all this home has to offer. An inspection is a must!
All information contained herein is gathered from sources we consider to be reliable. However we can not guarantee or give any warranty about the information provided and interested parties should rely solely on their own enquiries.
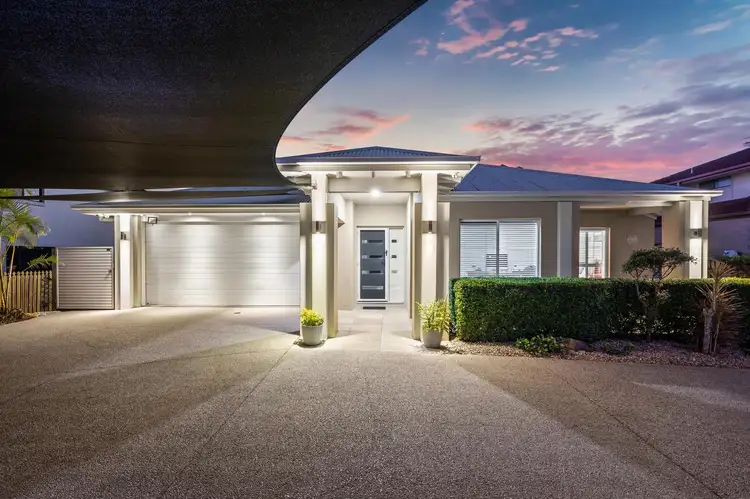
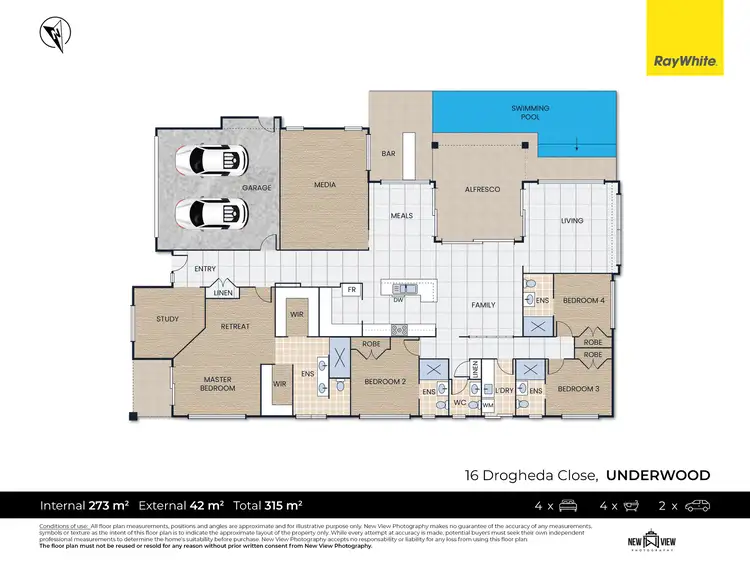
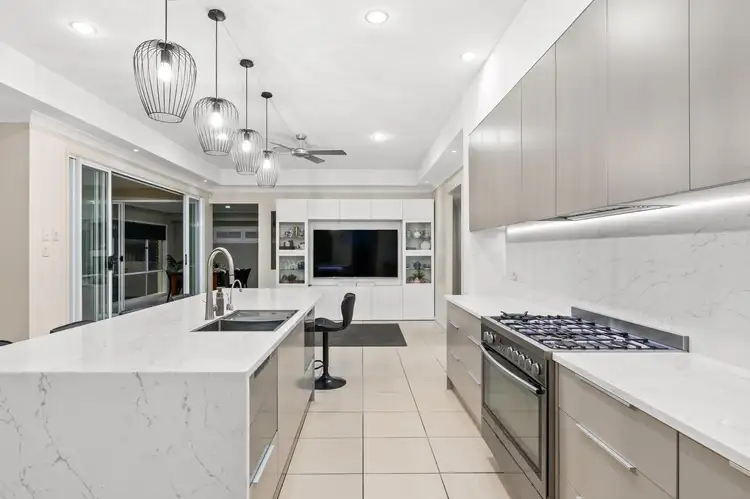
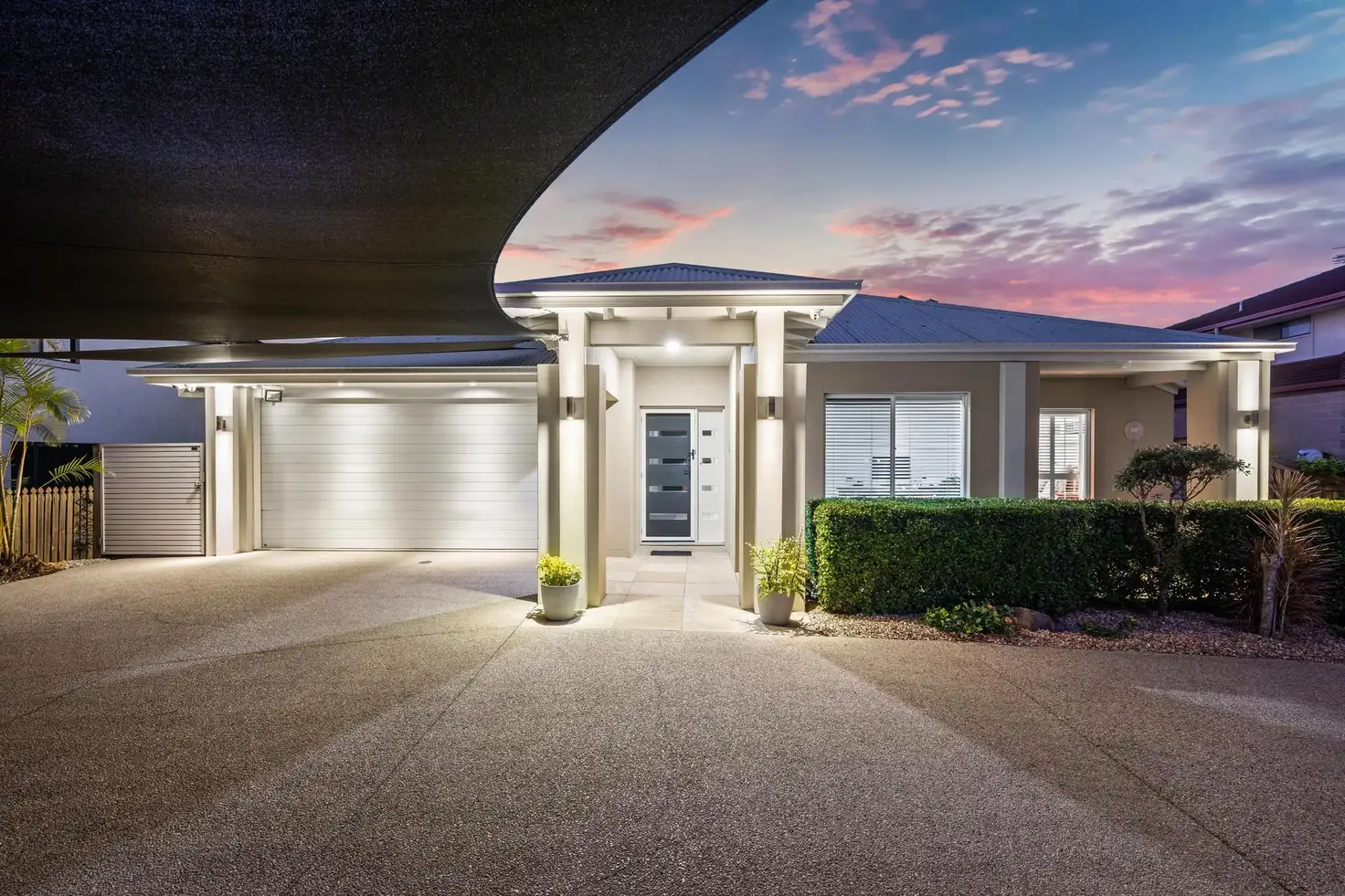


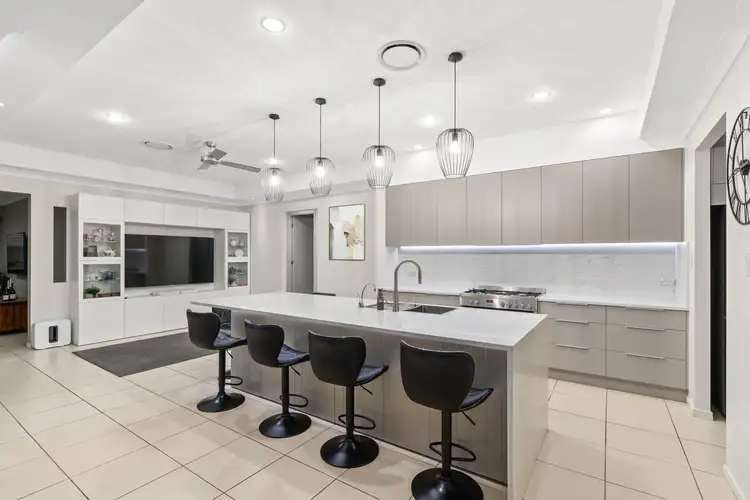
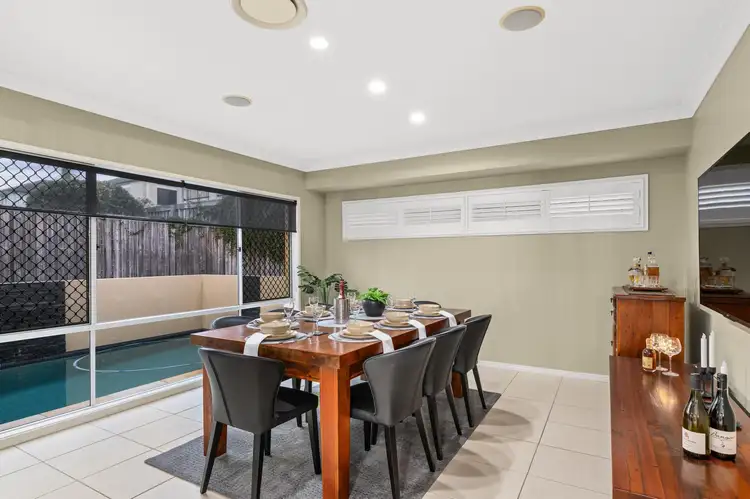
 View more
View more View more
View more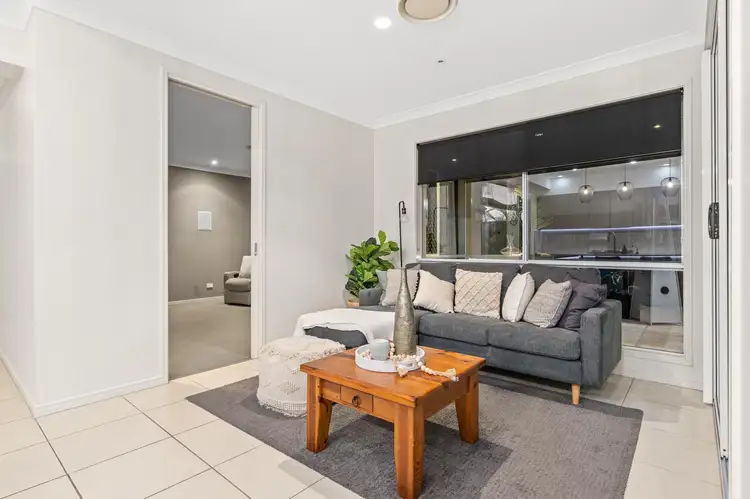 View more
View more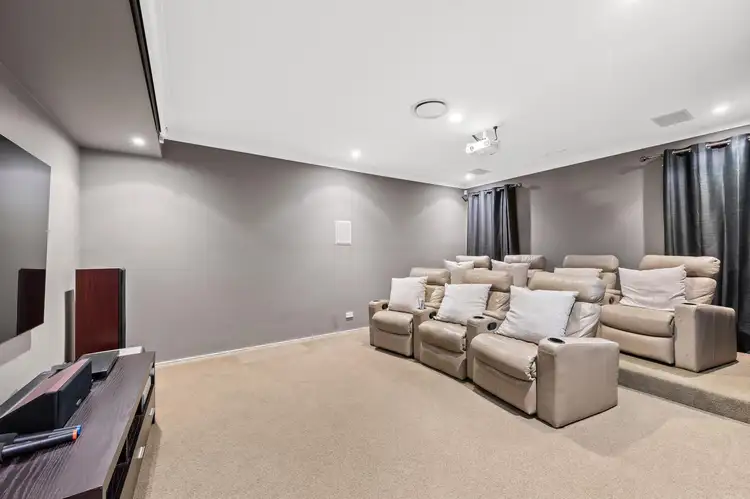 View more
View more
