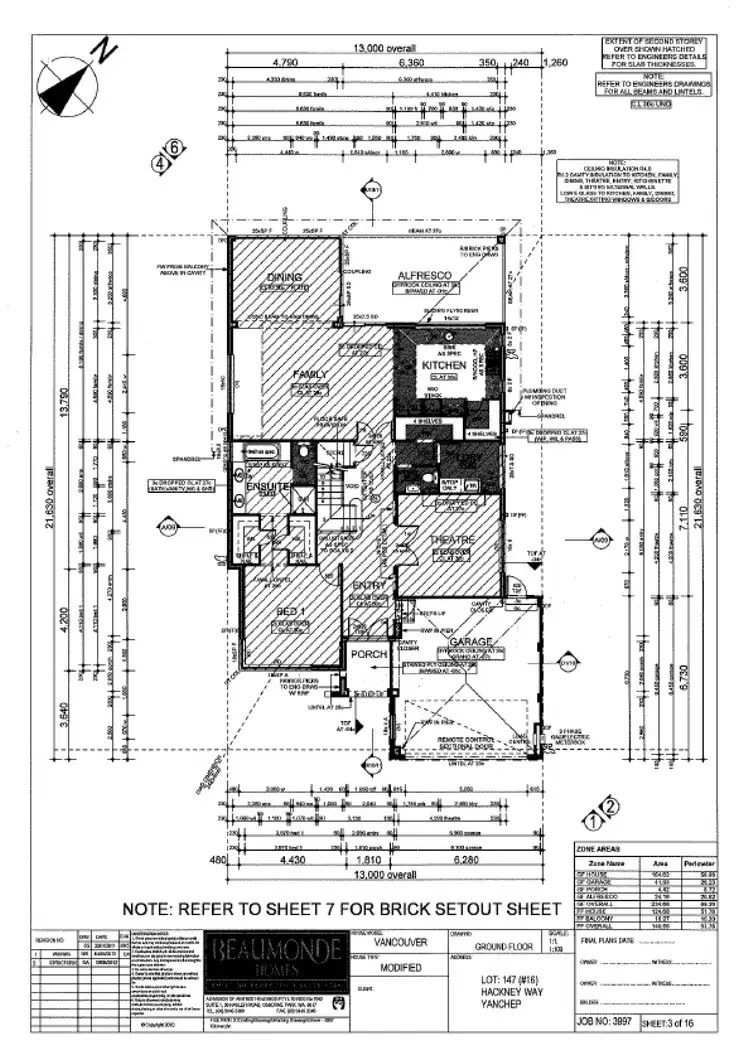Commanding an impressive 1,212sqm coastal parcel, this exceptional 4-bedroom, 2-bathroom Beaumonde-built home blends timeless architecture with contemporary luxury. Designed with effortless and multi-generational living in mind, it delivers an elevated standard of family living within an easy 500m walk to the beach. Every element has been thoughtfully curated — from the full brick and tile construction to the refined finishes and seamless indoor-outdoor flow — resulting in a home of undeniable quality and presence.
What truly sets this property apart is its sweeping ocean views from every level and almost every room, creating a breathtaking backdrop to daily life. The home itself is remarkably spacious, complemented by a generous block, making it a rare offering in this sought-after coastal enclave. Carefully positioned on an elevated site, the block was chosen to maximise the coastal outlook past the neighbouring homes, ensuring seamless views of the water.
Inside, sophistication meets comfort across two expansive levels. The ground floor unfolds into a light-filled open plan living space where the family and dining areas combine. Here full-height windows frame tranquil coastal views and invite natural light to dance across tiled floors within this space. The kitchen is a statement of style and functionality, complete with waterfall benchtop, a breakfast bar, large walk-in pantry, and quality appliances. The separate home theatre, framed by elegant French doors, offers an inviting retreat for evenings in. The master suite, also on this level, indulges with dual walk-through robes and a hotel-inspired ensuite featuring a deep bathtub, twin vanities, and private WC.
FEATURES:
* Sweeping coastal views from every level and just about every room
* Positioned with in any easy 500m walk to the beach
* 4 bedrooms, 2 bathrooms, and 3 toilets
* Beaumonde-built home on 1,212sqm coastal block
* Thoughtfully designed for multi-gen living with a kitchenette, living space and bedrooms upstairs
* Multiple living zones including open plan family/dining, home theatre and upstairs sitting area
* Quality kitchen complete with waterfall benchtop, breakfast bar, walk-in pantry and quality appliances
* Upstairs balcony offering sweeping ocean views
* Large alfresco entertaining area under main roof
* Quality, Daikin central heating and cooling throughout to maintain a comfortable climate year round
* Solar hot water system with electric booster
* 3-phase power and LED downlights throughout
* Solar system installed to help ease your energy costs connected to a quality, 5kW Fronius inverter
* 9m x 6m powered shed accessed by a separate cross over and driveway to the double garage that rests under the main roof of the home
* Beautifully established gardens fully reticulated and connected to a garden bore
* Plenty of space for a veggie garden, small orchard or perhaps even a granny flat (subject to approvals)
Further enhancing its versatility, the home offers outstanding potential for multi-generational living. The upper level features a kitchenette, bathroom, living area, and 3 bedrooms, creating a self-contained space ideal for extended family or guests. Warm timber floors extend through a sunlit lounge and leading onto a balcony designed to take in the sea breeze and coastal horizon. The upstairs bedrooms each offer generous storage, with the second bedroom featuring semi-ensuite access and the convenience of a plumbed kitchenette nearby — ideal for guests or extended family living. And there are oceans views from almost every room on the upper floor.
Outdoors, the home embraces its coastal setting with a vast alfresco entertaining area, lush lawn and thoughtfully landscaped gardens. A lower terrace awaits your creative touch — whether as to continue the vegetable garden, greenhouse or to perhaps add a granny flat (subject to approvals) — complemented by a powered shed and secure parking in the double garage. Located within easy walking distance of Yanchep Lagoon, Fisherman's Hollow and local amenities, this property delivers an extraordinary lifestyle for families seeking both space and seaside serenity.
Viewing by appointment only
For more information and inspection times contact:
Agent: Josh Brockhurst
Mobile: 0410 490 198
PROPERTY INFORMATION
Council Rates: $600.00 per qtr
Water Rates: $97.42 per qtr
Block Size: 1,212 sqm
Building Area: 374 sqm approx.
Zoning: R20
Build Year: 2014
Property Type: House
Floor Plan: Available
Estimated Rental Potential: $800.00 - $850.00 per week
INFORMATION DISCLAIMER: This document has been prepared for advertising and marketing purposes only. It is believed to be reliable and accurate, but clients must make their own independent enquiries and must rely on their own personal judgement about the information included in this document. Century 21 Team Brockhurst provides this information without any express or implied warranty as to its accuracy or currency.








 View more
View more View more
View more View more
View more View more
View more
