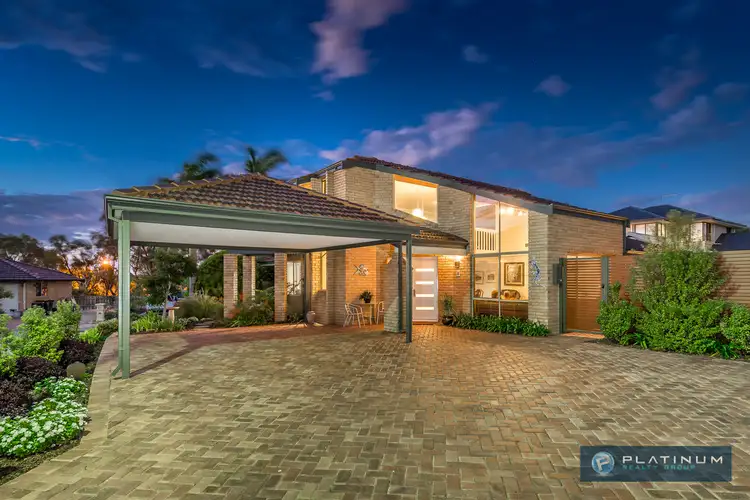Welcome to this secret, hidden in Connolly Situated at the end of a quiet cul-de-sac, just a short stroll to Connolly primary school, the award-winning Joondalup golf course and of course, Currambine Central Shopping Centre, with its array of restaurants, cafes, cinema complex
This extremely well presented -low maintenance 4-bedroom home is really sure to tick all the boxes.
With a great layout designed for family living, including a second level parents retreat, with its very own private balcony.
This beautiful property has been painted and renovated throughout.
Some of the features include - Master bedroom with en suite renovated bathroom, 3 good sized family/guest bedrooms, study/nursery or 5th bedroom, renovated family bathroom, light, bright & airy formal lounge and dining with exposed beams, high ceilings plus stairway leading up to the second level retreat.
This wonderful area has its very own balcony to capture the tree tops and golf course views.
You will find this family home is extremely versatile and offers several separate lounge/seating areas. With an extra-large open plan family and kitchen area, plus a gorgeous al fresco entertaining area - There really is plenty of room to spend time as a family, or for those that want some peace and quiet, this home provides plenty of extra living areas in which to do so. For some families, you could even have a room each!
Its all about location - Conveniently situated with close proximity to all major transport links and the added bonus of Perth's world class beaches close by
**Internal**
Large elegant, open plan, double door entrance
Huge formal lounge/dining/games room, with soaring high ceilings
Spacious open plan family room with extensive dining and lounge areas, plus patio doors opening up to the garden and al fresco entertaining area
Large modern kitchen with quality appliances, Caesarstone benchtops, electric oven, 4 burner gas top, dishwasher, double fridge recess, pantry, plus feature down lights.
King sized master bedroom with new carpets, walk in robe, renovated en-suite bathroom with porcelain double vanities, Caesarstone tops, heated towel rail, shower and toilet
Three additional great sized bedrooms, with built-in robes
Adjacent to the master bedroom - Spacious study/nursery or 5th bedroom
Modern, renovated family bathroom in neutral colours with extra-large bath, shower, Caesarstone vanities
Separate toilet
Laundry with sink and bench top, absolute abundance of storage and access to outside drying area
Handy broom cupboard
Extra linen cupboard
**Upstairs**
Extra-large parents retreat with balcony just perfect for relaxing at the end of the day, with views of the golf course and tree tops
**External**
Fabulous, paved undercover alfresco area, with low maintenance garden beds
Gated side access
Double car port
Separate parking area for boat, caravan or trailer
Large powered workshop shed, plenty of storage.
New colour bond fence
Caf blinds and window shutters
**Extras**
Ducted reverse cycle air-conditioning
Split system air conditioning
Quality timber style flooring
Roof insulation
Reticulation
Built approx 1992
Build size approx 500m2








 View more
View more View more
View more View more
View more View more
View more
