A statement of sophistication and style, this designer residence in the heart of Underwood's blue-ribbon estate promises to meet your needs in outstanding fashion.
With an alluring design coupled with decadent finishes, this strikes the perfect balance between luxury, and functionality.
Boasting features such as a spectacular master suite, soaring 2.7m ceillings on both levels, lashings of immaculate grounds (whilst remaining low-maintenance), you will find the feeling of home;' you have been looking for - whilst being able to appreciate the indulgent nature.
Upon arrival, you'll appreciate that this is one-of-a-kind. With natural oak-inspired flooring, complimented by dark tones which result in sleek, stylish finish, you'll envision unwinding, or entertaining amidst a lavish ambience.
The lower level offers two separate living areas. The formal lounge area/media room emits a rejuvenating, sleek ambience, compliments to the plush midnight-toned carpets, offering a striking contrast.
The heart of the home, the central living area, has been subtly-separated for easy living and entertaining. It offers a seamless transition to the outdoor-entertaining area, allowing an enticing fusion between indoor and outdoor living.
The alfresco space proposes the perfect venue to entertain guests, or unwind with family. Of wonderful proportions, it also boasts an excellent backyard for the kids and pets to enjoy, bordered by landscaped gardens.
The gourmet kitchen will inspire delicious cuisines. With 40ml stone benchtops, soft-close drawers, a breakfast bar, waterfall benchtops, an induction hot-plate, and state-of-the art appliances, it will appease the taste of the household chef. This flows to a spacious butlers; pantry, which is complete with ample storage space and sink.
Upstairs, you will be unwinding in utmost luxury. The master suite is of exceptional propositions, and will seeing you relaxing in unparalleled luxury. It offers a lavish walk-through robe with built-in cabinetry, and an impressive ensuite.
The ensuite is complete with separate his-and-hers vanities, with stone benches and soft-close drawers. It also boasts an ivory free-standing bathtub, and a huge shower with his-and-hers fixtures.
You'll be pleased to know all remaining bedrooms are a wonderful size, and complete with walk-in robes. These are serviced by a decadent bathroom, which boasts premium finishes.
Lower Level:
• The floors boast high-quality materials, and offer a tasteful contrast between warm-finishes, and dark tones, resulting in a sleek, yet inviting ambience
• Soaring 2.7m ceillings
• A guest-suite on the lower level, with a generous bedroom and a stylish, full bathroom - perfect for when your parents come to visit!
• Two separate living areas, both of outstanding propositions
• The media room/formal lounge area is a wonderful size, and offers plush, midnight-toned carpets
• The generously-appointed central living zone offers subtle separation for easy living and entertaining
• Smooth flow to the alfresco space, allowing a fusion between indoor and outdoor living
• The gourmet kitchen offers 40ml stone benchtops, soft-close drawers, a breakfast bar, waterfall benchtops, an induction hot-plate, and state-of-the art appliances
• Spacious butlers; pantry, which is complete with ample storage space and sink.
Upper Level
• 2.7m ceillings - a rarity in Underwood
• An impressive master suite. Of exceptional proportions, it will see you unwinding in luxury. It is complete with a spacious walk-in robe with built-in cabinetry, and a designer ensuite
• The ensuite boasts his-and-hers vanities with stone benches and soft-close drawers. It also offers an ivory free-standing bathtub, and a large shower with his-and-hers fixtures
• The remaining bedrooms are all an impressive size, and offer walk-in robes
• These are serviced by a decadent bathroom, fitted with premium finishes
Outdoor Features
• A fantastic backyard, whilst still remaining low-maintenance
• A stylish alfresco space complete with matte-porcelain tiles, and a ceiling fan
• Side-access
• Landscaped gardens
Additional Features:
• Ducted air-conditioning throughout
• Optimum security system
The owners are committed to starting their next chapter, which presents an outstanding opportunity for the next lucky buyer. Please feel free to contact us with further enquiry!
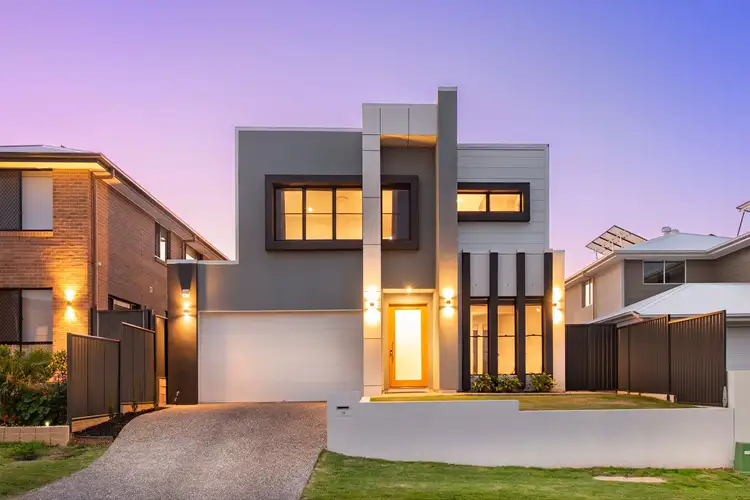
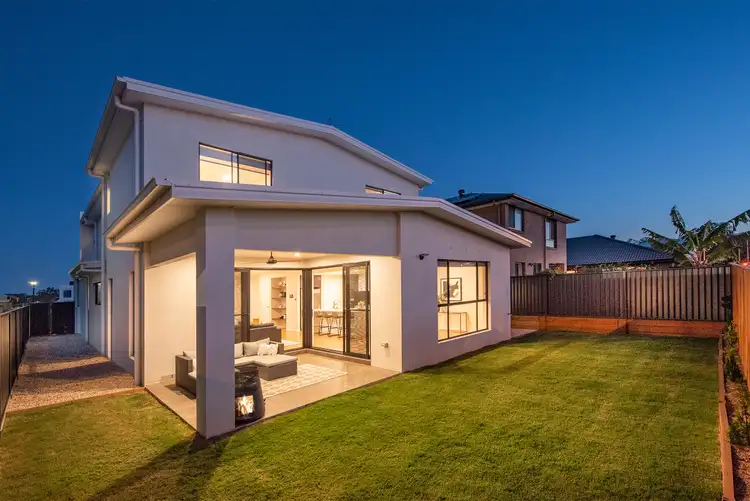
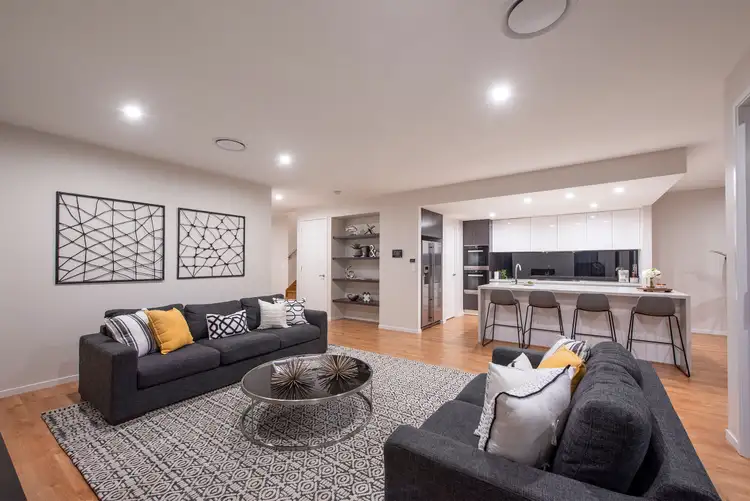
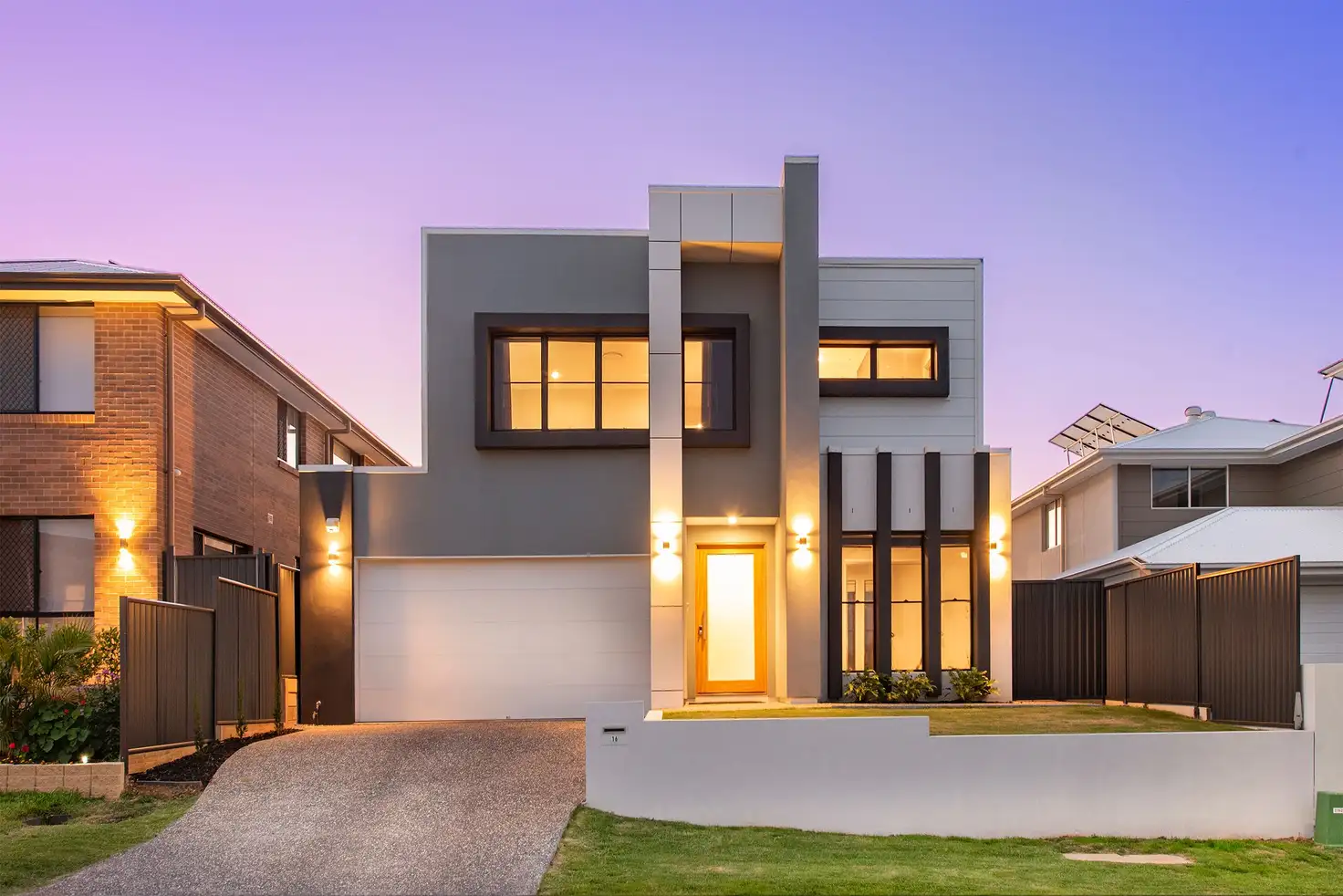


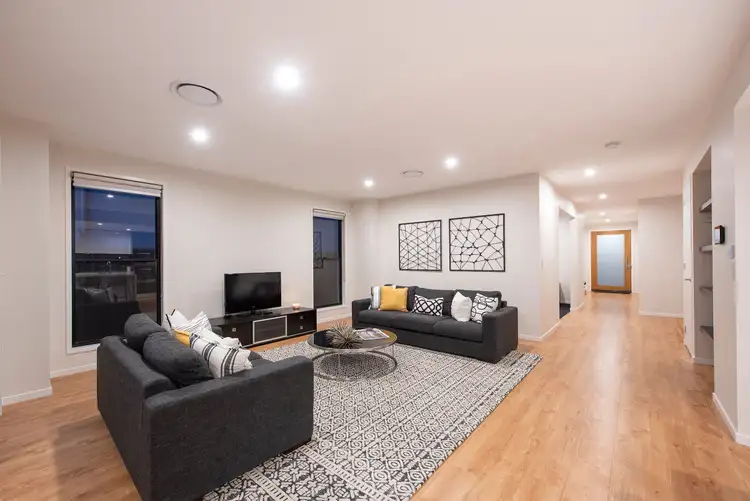
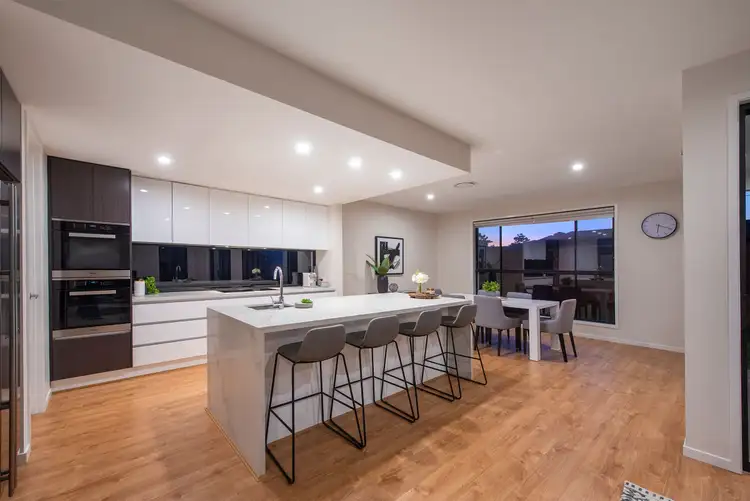
 View more
View more View more
View more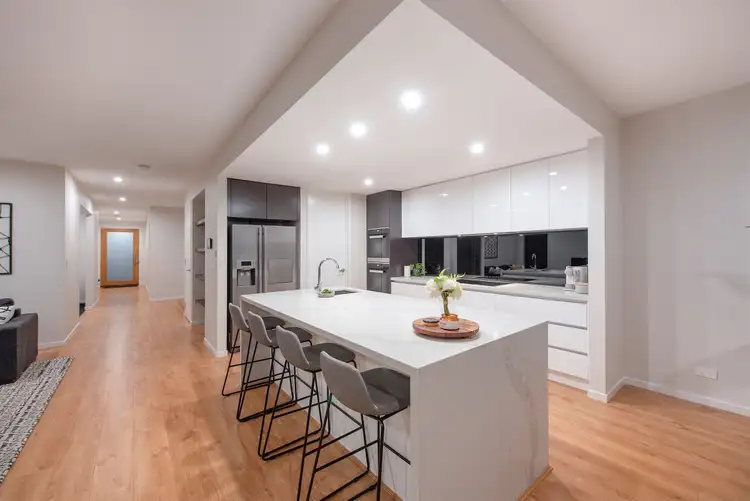 View more
View more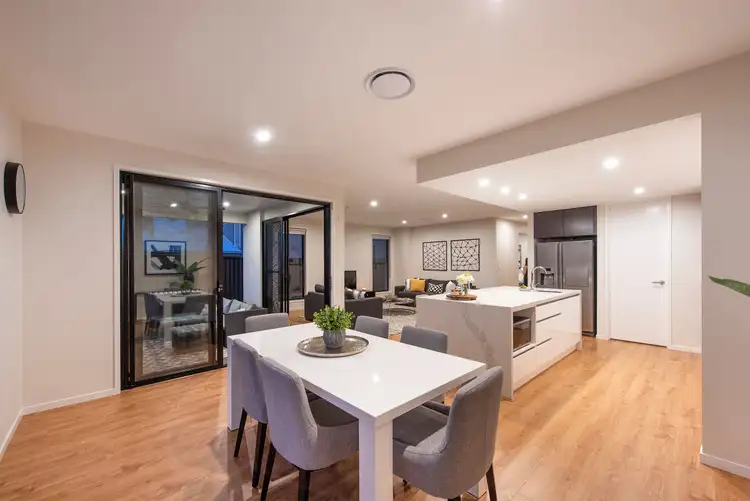 View more
View more
