Nestled in the prestigious Worthington Estate, this stunning Henley-built family home perfectly blends modern luxury with everyday practicality. Set on a generous 576m² block, this 32-square residence offers versatile living spaces, a triple garage, and superb outdoor entertaining – making it the ultimate choice for families seeking comfort, style, and space in one of Pakenham's most sought-after pockets.
At the heart of the home is a large, contemporary kitchen with a walk-in pantry, oversized Caesarstone island, 900mm oven, and dual ovens – perfect for family meals and entertaining. Multiple living areas, including a and a cosy fireplace, dedicated theatre/rumpus room and versitile study/3rd living area provides space for the whole family to relax, work, or play.
The home features four spacious bedrooms, including a master suite complete with a private ensuite featuring his and hers shower heads, spa bath and double-vanity, with an expansive walk-in robe. Towards the rear, three further bedrooms all with built-in robes are serviced by the main bathroom which includes a bath and separate toilet, thoughtfully designed for convenience.
Step outside to an undercover deck overlooking manicured and private low-maintenance gardens, creating a seamless indoor-outdoor lifestyle. Comfort is guaranteed year-round with zoned ducted heating, refrigerated cooling, and 4.5kW solar system, complemented by batteries, keeps the home energy efficient and cost effective.
Vehicle accommodation is well covered with a triple car garage, with internal accessa and rear roller door, offering plenty of space for extra vehicles, storgage or hobby space.
Situated in the tightly held Worthington Estate just minutes from minutes from St Francis Xavier College, Kuyim Primary School, St Clare's Primary School, Arena Shopping Centre, Lakeside Shopping Precinct, and Pakenham Town Centre, with easy access to the M1 Freeway and Princes Highway, this outstanding home offers an incredible lifestyle opportunity in one of Pakenham's premier estates.

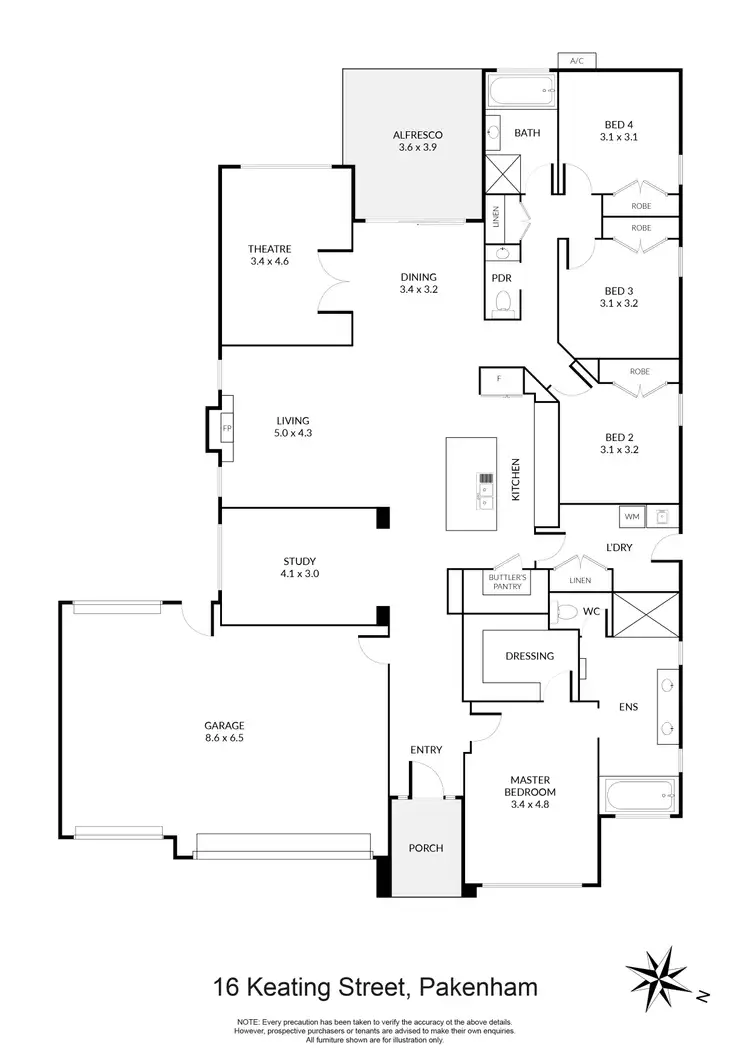
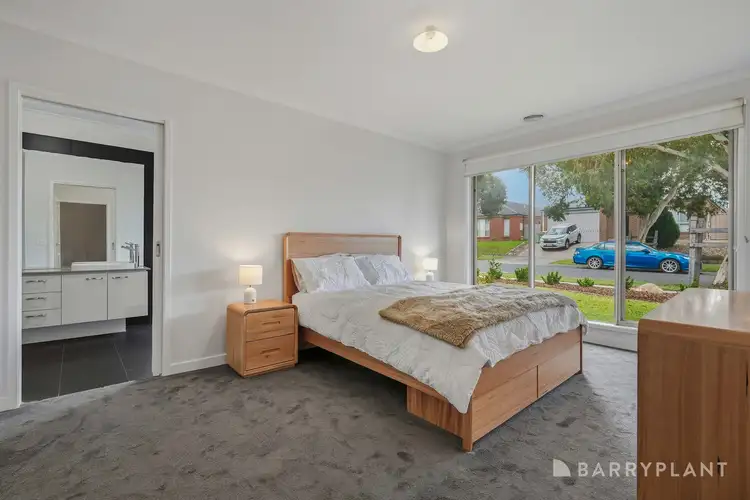
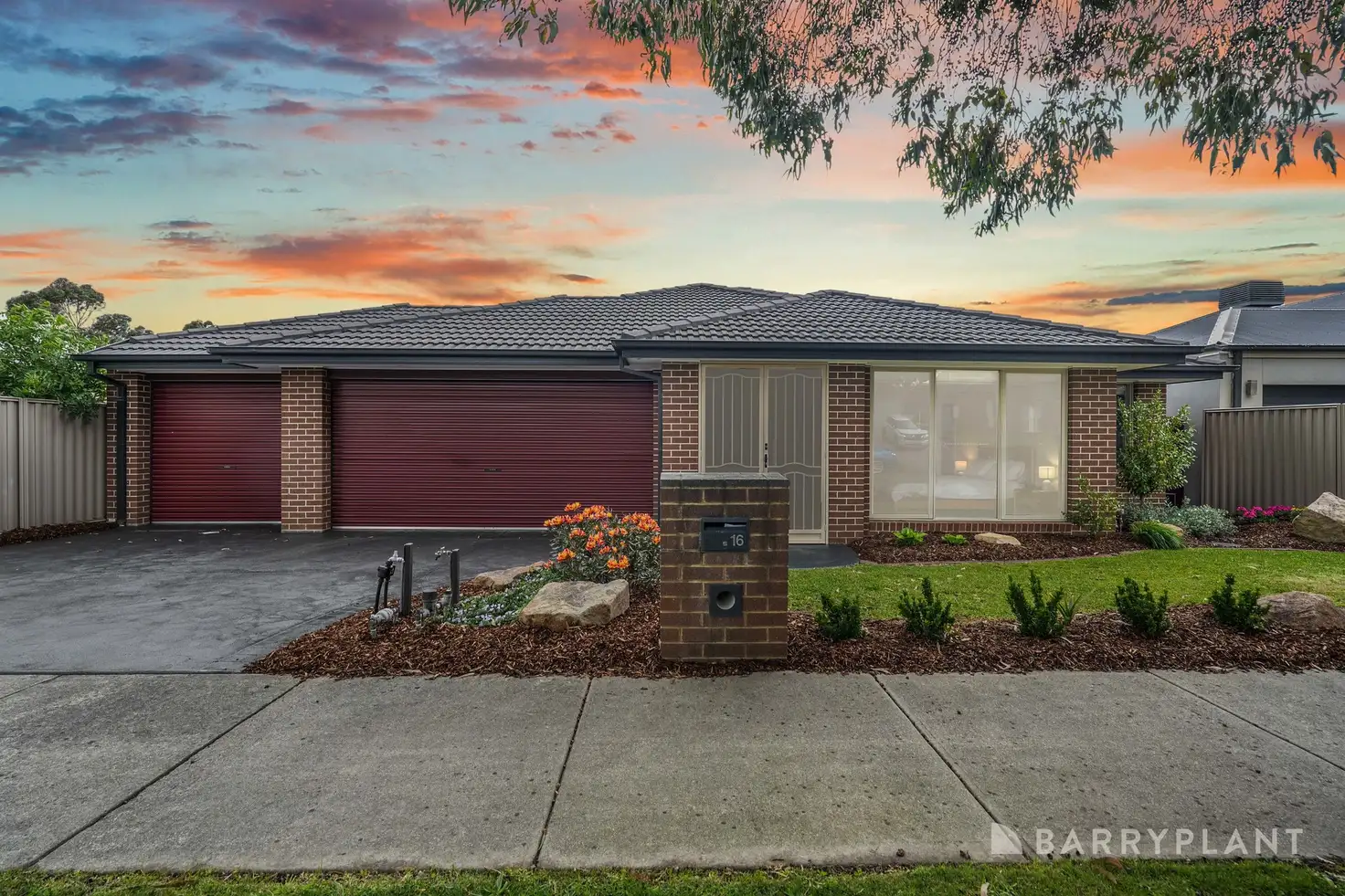


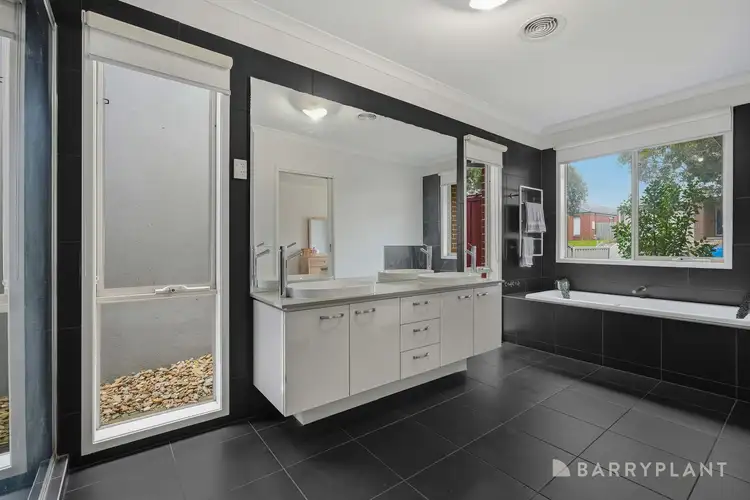
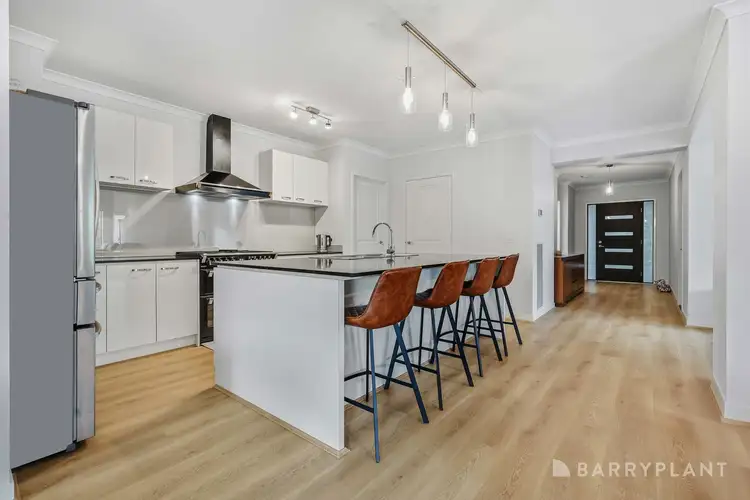
 View more
View more View more
View more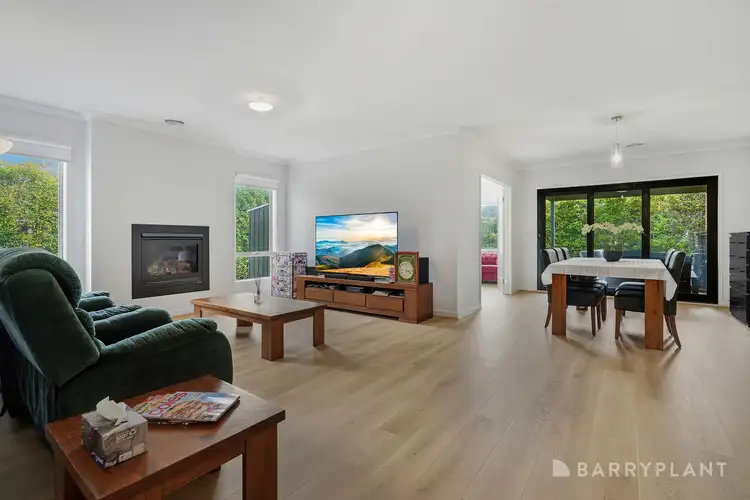 View more
View more View more
View more
