Offers Close Mon, 15th Apr - 2pm (usp)
Tucked tranquilly away between Rostrevor College and the Morialta Recreation Park, this 5-bedroom home is a picture of utter freedom and serenity, rising to carve out far-reaching views over Adelaide from its boundless upper level and a rear yard destined for a swimming pool.
Custom built C2004, this light-drenched family home places a home office/5th bedroom, a bevy of living zones and a double garage on the lower level alone, ensuring quality family time and entertaining come as naturally as Woodforde's gum-studded beauty.
Open-plan living defines that lower floor, facing north to embrace light and warmth in the cooler months, flowing freely from the fully-equipped kitchen to the expansive alfresco pavilion with this year's Christmas lunch on its to-do list.
A formal lounge only adds to that flexibility, as does the spacious retreat on an upper floor with a family bathroom, a terrace that locks onto the CBD's sparkling night lights, and four bedrooms, including a master suite with its own oversized ensuite and a de-cluttering walk-in robe.
Ducted R/C, high ceilings, a freshly painted front facade and the kitchen's quality appliances only add to the appeal of this move-in-ready home that feels worlds away, just a short drive from Magill Village, UniSA, the heart of Norwood and the CBD beyond. Out of this world, exactly where you wanted it.
- Set on the high side of the street to maximise its dreamy elevated outlook
- Placed amongst a raft of striking new builds
- Supremely versatile floorplan, perfect for a large, growing family
- Remote Panelift entry and freshly painted floors to oversized double garage
- Striking timber-look flooring
- High ceilings to both levels
- Large, super-functional open-plan kitchen with gas cooktop and dishwasher
- Bucket loads of storage throughout
- Large, landscaped rear yard with sprawling lawns pitched roof pavilion
- Walking distance from Rostrevor College
- Zoned for Stradbroke School and Morialta Secondary College
- Just 15 minutes from the CBD
All information or material provided has been obtained from third party sources and, as such, we cannot guarantee that the information or material is accurate. Ouwens Casserly Real Estate Pty Ltd accepts no liability for any errors or omissions (including, but not limited to, a property's floor plans and land size, building condition or age). Interested potential purchasers should make their own enquiries and obtain their own professional advice.
OUWENS CASSERLY - MAKE IT HAPPEN™
RLA 275403
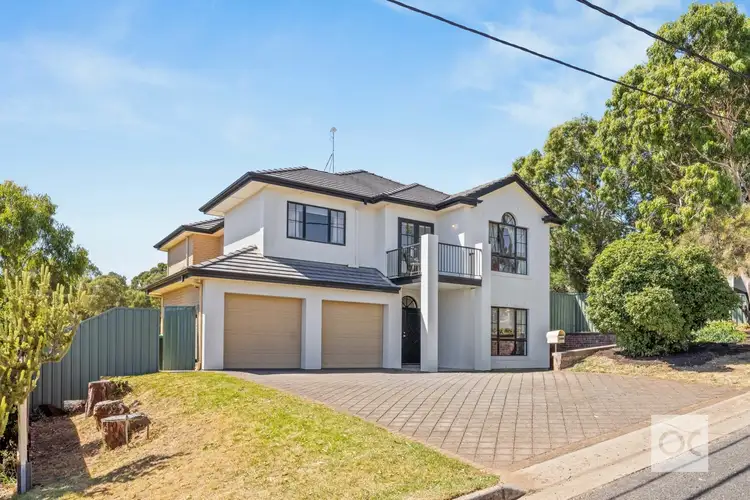
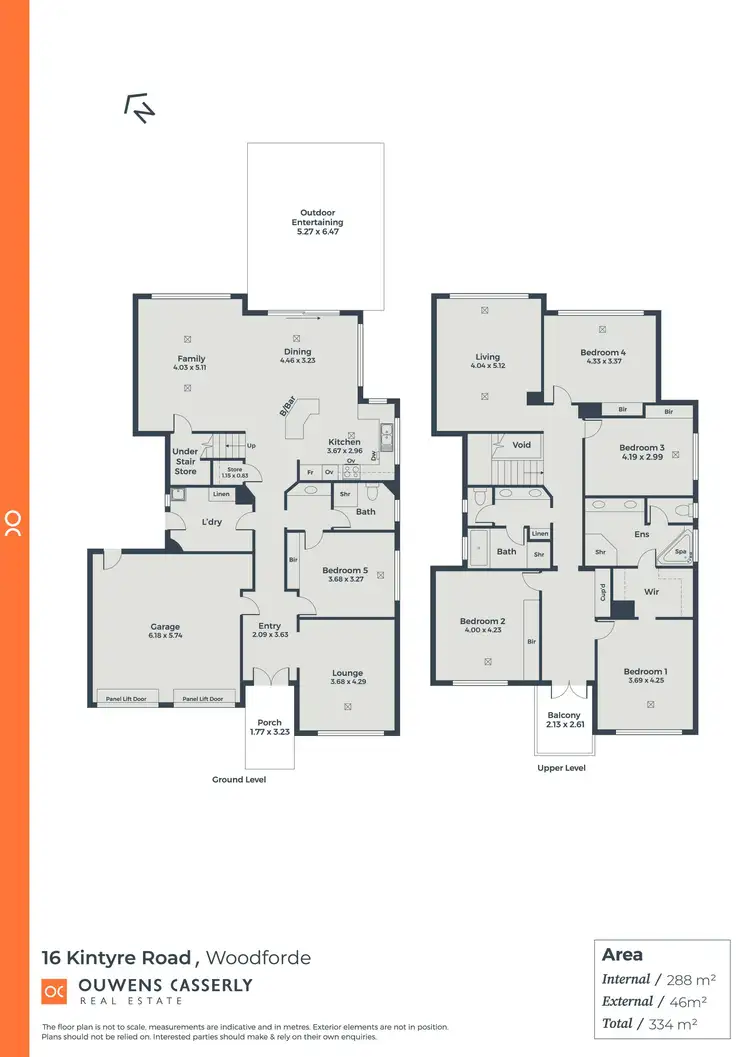
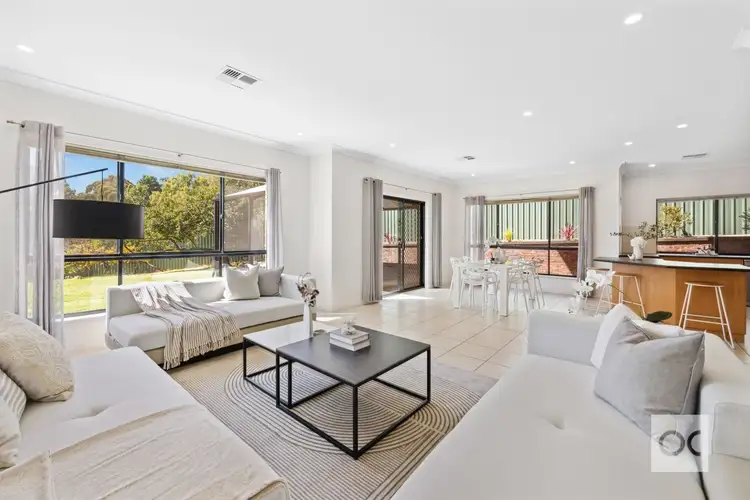
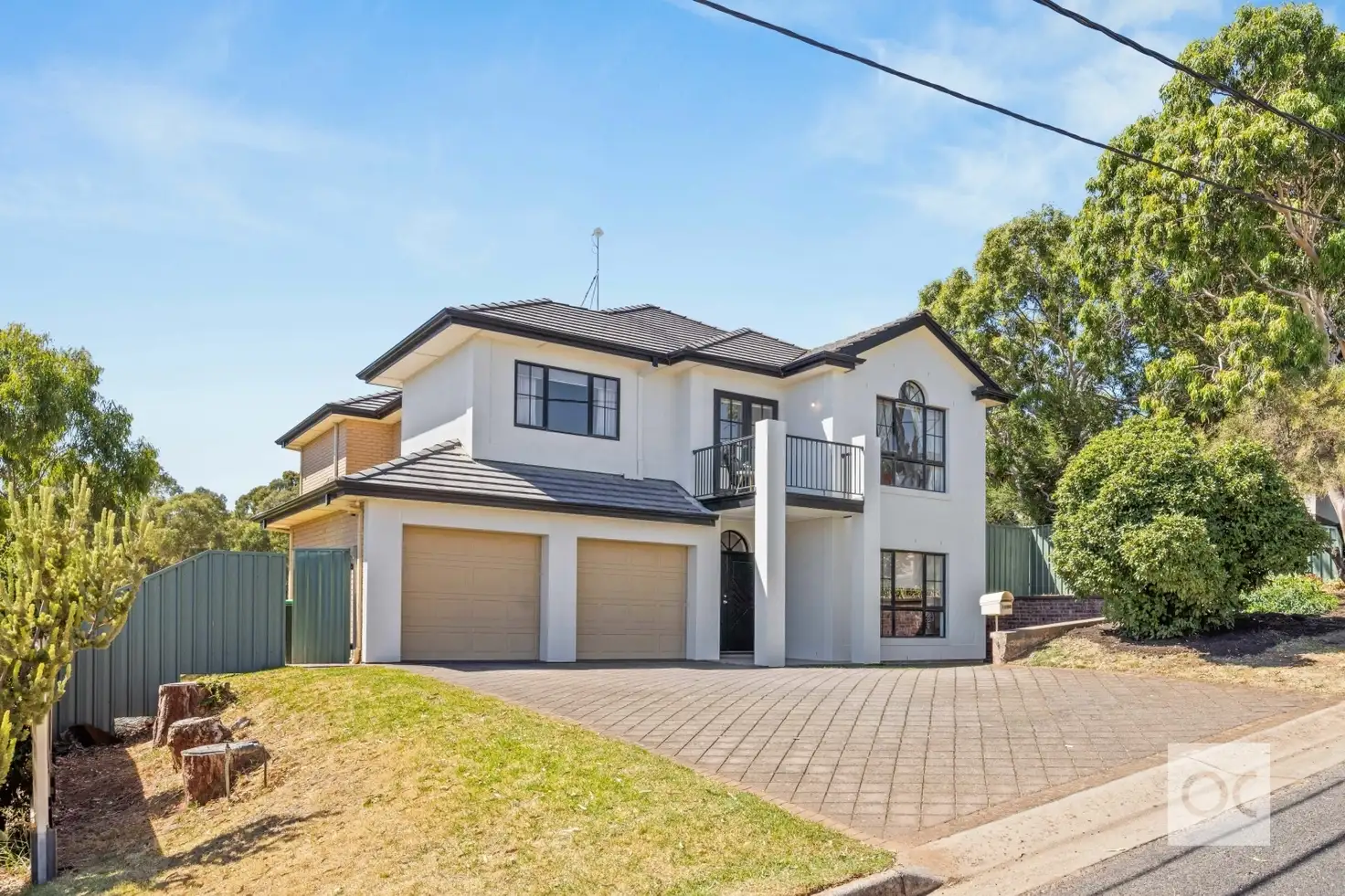



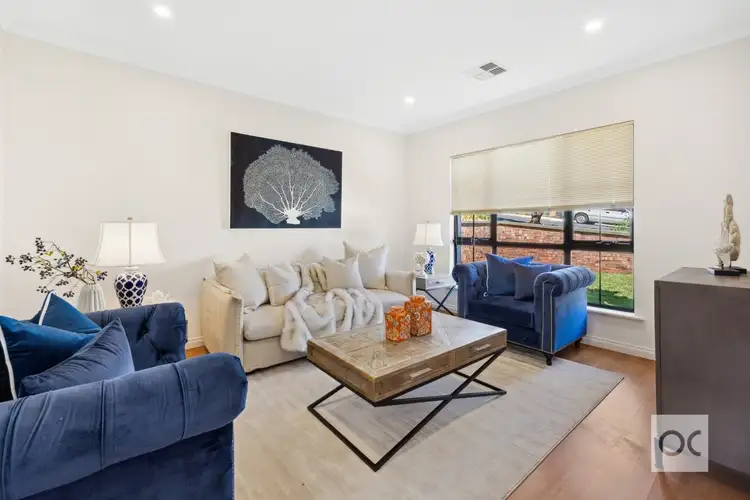
 View more
View more View more
View more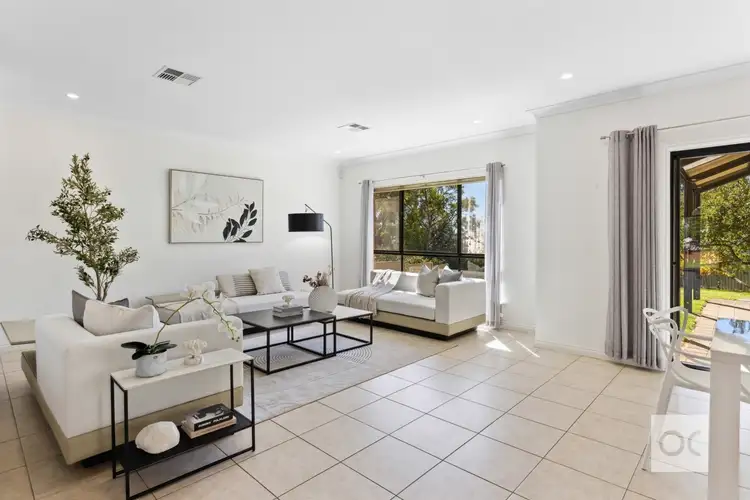 View more
View more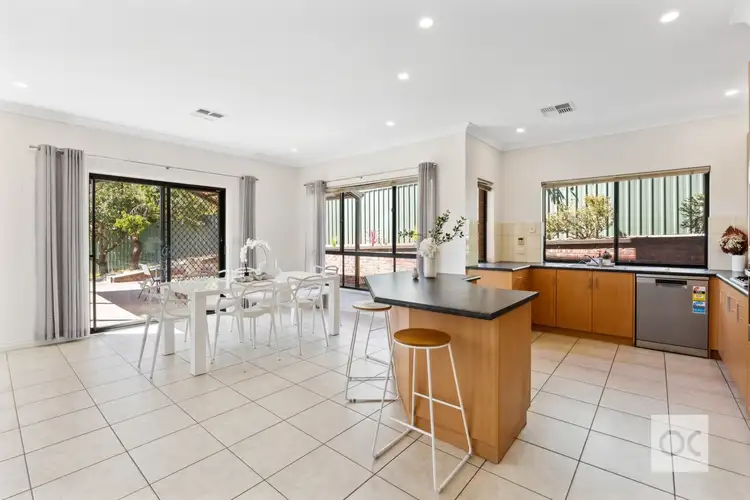 View more
View more
