CLYDE NORTH: SMITHS LANE ESTATE. Step into a home that seamlessly blends sophisticated design with spacious family living. From the moment you enter through the striking double feature timber doors, you're greeted by expansive polished marble-look tiles and clean architectural lines that set the tone for the elegance within.
The heart of the home is a true showstopper—a designer kitchen that combines functionality with flair. Featuring sleek waterfall stone benchtops, an impressive 900mm oven, built-in dishwasher, and walk-in pantry, it’s perfect for home chefs and entertainers alike. The cabinetry offers a soft timber finish, complemented by matte black fixtures and a chic tiled splashback that adds textural contrast. An oversized island bench with bar seating seamlessly connects the kitchen to the open-plan family and dining zones, making it an ideal hub for everyday living or entertaining guests.
Adjacent to the kitchen, the dining area sits bathed in natural light from expansive windows dressed with soft floor-to-ceiling curtains. A warm ambient glow from a feature lamp enhances the inviting atmosphere, while a lush indoor plant adds a touch of greenery and vitality.
Flowing effortlessly from the dining space is a spacious lounge area that provides the perfect retreat for relaxed evenings or entertaining. Plush seating and contemporary artwork bring a sense of style, while sliding glass doors open to the covered alfresco—blurring the lines between indoor and outdoor living. This private outdoor zone is perfect for year-round gatherings and quiet mornings alike.
Upstairs, the luxury continues with four oversized bedrooms. The master suite is a serene sanctuary, complete with a walk-in robe, balcony access, and a private ensuite featuring dual vanities and elegant finishes. The remaining three bedrooms each offer built-in robes and share a central bathroom that includes a full-sized bathtub—perfect for families. A fifth bedroom is thoughtfully positioned downstairs with its own walk-in robe and ensuite, offering flexibility for guests, extended family, or use as a private home office.
Multiple living zones cater to every lifestyle need, including a welcoming formal lounge near the entry, a bright family area, and a separate rumpus room—ensuring space and privacy for all members of the household.
Additional highlights include a guest powder room, under-stair storage, roller blinds for privacy, ducted heating and cooling, and a sophisticated lighting scheme that enhances every room. The subtle use of layered textures and neutral tones throughout reinforces the home’s modern yet timeless appeal.
Offering a perfect combination of elegance and everyday comfort, this beautifully appointed two-storey home is ready to impress at every turn.
Key Features:
5 spacious bedrooms including 2 with private ensuites
Oversized master suite with walk-in robe, balcony & double vanity ensuite
Designer kitchen with waterfall stone benchtops & 900mm freestanding oven
Walk-in pantry, dishwasher & black tapware for a modern finish
Open-plan family, dining & kitchen area with island bench
Multiple living zones: formal lounge, family room & rumpus
Covered alfresco area for seamless indoor-outdoor entertaining
Marble-look tiled floors and floor-to-ceiling curtains in living zones
Central upstairs bathroom with bathtub
Guest powder room & under-stair storage
Roller blinds throughout & ducted heating/cooling
Private balcony with elevated views
Downlights: Yes
Dishwasher: Yes
Chattels: All Fittings and Fixtures as Inspected of a Permanent Nature
Terms: 10% of Purchase Price
Preferred Settlement: 30/45/60 Days
A perfect blend of luxury, flexibility, and everyday comfort—ready to impress.
Schools Nearby:
Topirum Primary School
Grayling Primary School
Wulerrp Secondary College
Clyde Grammar
Hillcrest Christian College
Rivercrest Christian College
Shopping & Lifestyle:
St. Germain Central
Clyde North Lifestyle Centre
Local cafes and restaurants
Parks and playgrounds
Casey Fields sports complex
St. Germain Wetlands
Public transport options nearby
Inspect this stunning home today and experience its exceptional comfort and style firsthand. Contact Your Area Specialist Hardeep Singh today to arrange an inspection!
PHOTO ID REQUIRED AT OPEN HOMES.
Note: Every care has been taken to verify the accuracy of the details in this advertisement, however, we cannot guarantee its correctness. Prospective purchasers are requested to take such action as is necessary, to satisfy themselves with any pertinent matters.
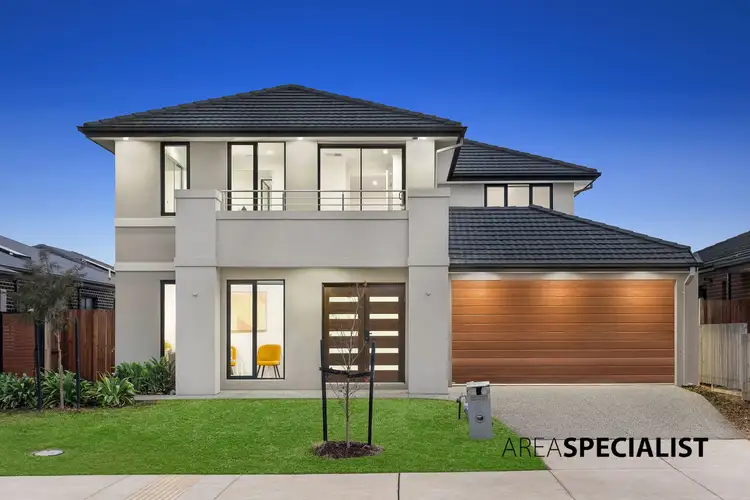
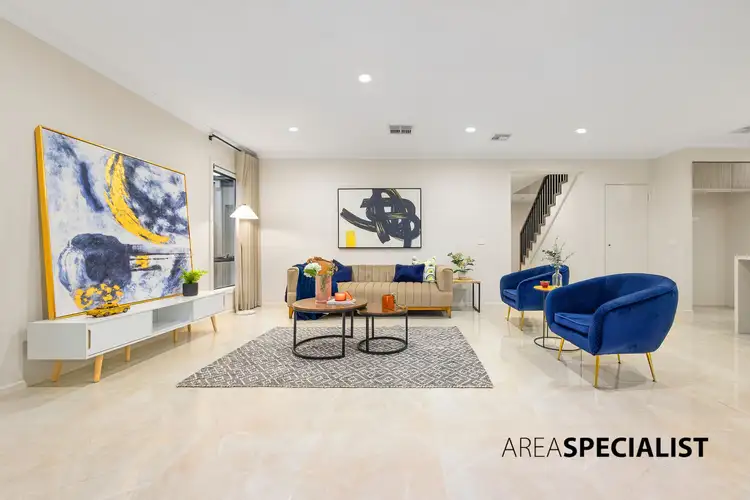
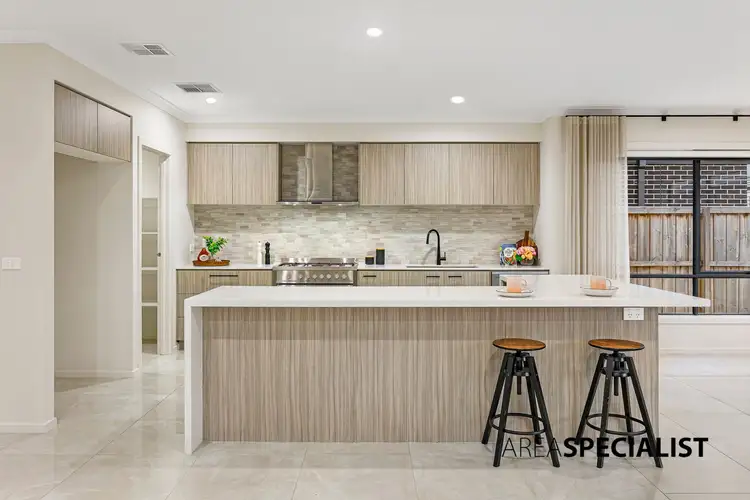
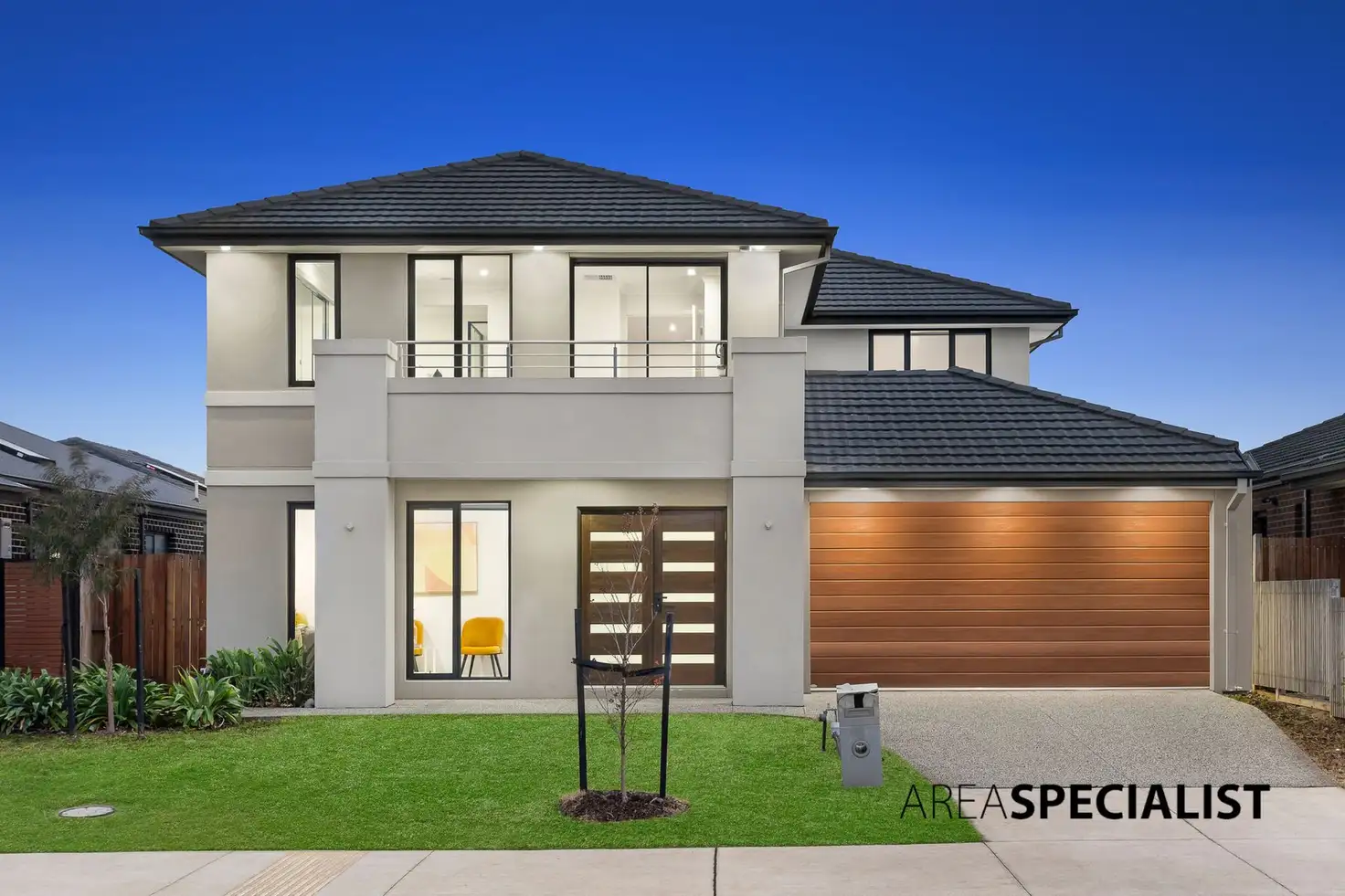


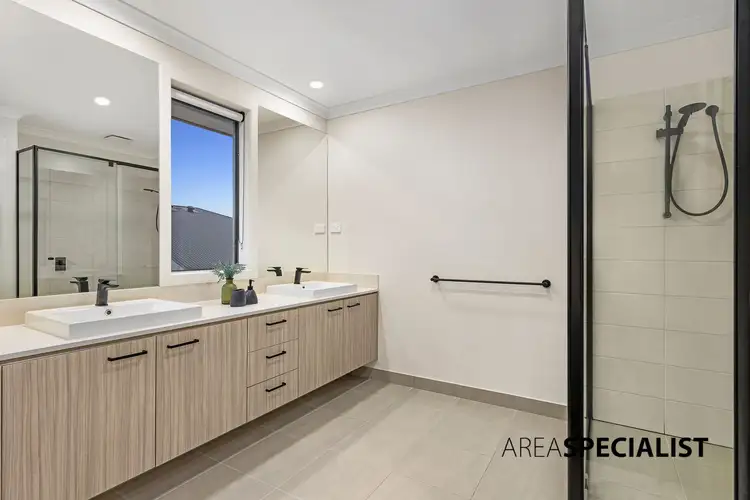
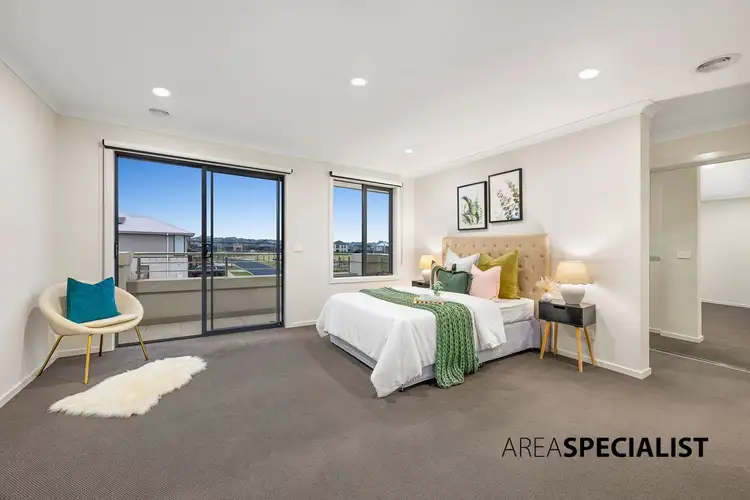
 View more
View more View more
View more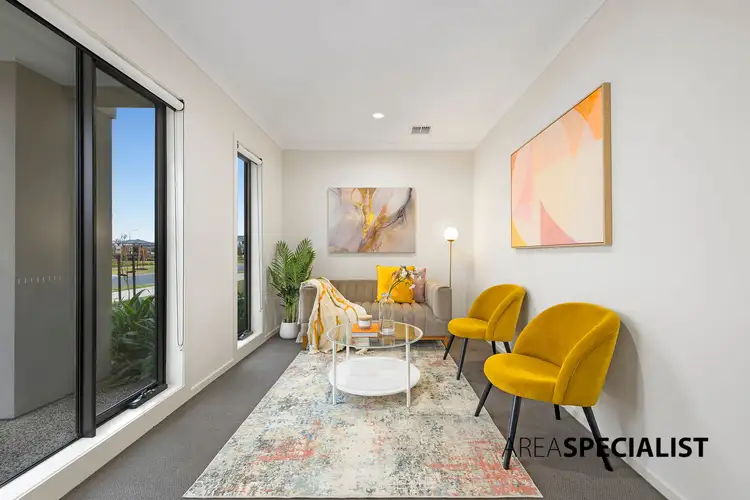 View more
View more View more
View more
