#soldbycris $1,170,000
Set across two levels, this home ticks so many boxes - All bedrooms and living areas face north - check. The 10.18 kwh solar panels provide almost cost neutral electricity bills (the latest quarter bill was $38!) - check. All window and doors are double glazed - check. Positioned at the end of a quiet street a stones through from Mulligans Flat nature reserve - check. A must see home!
Laird.home, rests behind lovely gardens, on a quiet street, in the family friendly suburb of Forde. Lavish materials and a continuity of palette create a sense of cosy opulence. Add a great floorplan, multiple living spaces, generous proportions and you have a robust, inviting arena, fit for a growing modern family. Two outdoor living spaces add to a series of generous connections to the garden, extending the perfect alfresco lifestyle.
A stacking of modern forms, linked together, lend a handsome street appeal. Grand in its proportions, the home is softened by verdant plantings, soft lawns, silver birch and climbing wisteria. A timber deck runs along the front, sheltered by contemporary portico. To the right a driveway leads to double garage with the convenience of internal access.
Honeyed timber flooring flows underfoot throughout and the sweeping open living, dining, kitchen is light and bright, flowing seamlessly to both outdoor alfresco, and porch overlooking the front garden. Configured into four zones - family, meals, living and separate formal lounge - this social arena caters for a variety of changing family needs and moods. There is also a fifth bedroom on this level and separate bathroom. Not to forget the stunning laundry, a retreat in itself, continuing the signature palette - white on white, marble and use of black accents and clean minimalist appeal.
The bright white kitchen with striking black counter tops, blended tile splashback has an enhanced workability - stainless steel appliances and soft touch drawers. Spacious yet intimate, it is ideal for the keen home chef, serving as both family hub and glamorous entertainer.
Luxuriate in style in the sequestered master bedroom, taking in the gorgeous views out to the ranges. The ensuite is simply appointed with clean utility, including floor to ceiling marbled tiling, crisp white storage and frameless glass shower. The walk-in-robe/dressing room is lavish with banks of shelving.
Three good sized bedrooms, all with mountain views and new timber flooring, centre around a family bathroom with tub and adjacent sitting room/study nook.
Home to established lemon and mandarin trees, wicking beds for growing vegetables, the garden is an easy-care oasis with auto-irrigation, privacy and lots of space for the kids to run around.
Forde is one of Canberra's greenest communities, surrounded by parkland, wetland and the extensive walking and biking trails within Mulligans Flat Nature Reserve. The local shops are famous for New York style pizza from Da Bronx and Frankie's at Forde, for great food and beer on tap and the fab swim school, Aquatots. The home is close to schools, the UC, transport, Gungahlin Lake and the Gungahlin Marketplace, offering a plethora of shopping and dining experiences. The home is also a mere twenty minutes from the ANU and CBD.
features.
.beautifully renovated five bedroom family home in a sought after location, offering multiple living spaces across 231m2 of internal living
.perfectly oriented with all living areas and bedrooms with north facing aspect
.light and bright open plan modern kitchen with gas stove top, soft close drawers, stone bench tops and ample storage
.adjoining meals area that flows onto generous family room and connects to both covered outdoor entertainment space, and front grassed area through glass sliding doors
.separate formal lounge, segregated from family room
.additional decked outdoor entertainment area through glass sliding doors from family room
-five large bedrooms – all north facing and with hill top views from every room
-master suite extra large with ensuite and walk in robe and views to mountains, remainder three bedrooms with robes and treetop views. Fifth bedroom located on ground floor
-modern and extra large main bathroom
.third guest bathroom located on ground floor
.enormous laundry with an abundance of storage and bench space and rear yard access
.AirTouch app controlled reverse cycle ducted heating and cooling.
.NBN connected FTTP
-double glazed windows and doors throughout
-10.18 kwh solar panels Fronius inverter - (low power bills - just $38 for the last quarter)
-bamboo hard wood flooring throughout
-internal access double garage
-pretty landscaped front garden with wicking beds, water sensitive vegetables and Hydrawise wifi-controlled irrigation system
. raised vegie beds and plants to the rear, and established lemon and mandarin trees
• Samsung code lock (no wifi connectivity for security).
• close to bike path, short walk to Bonner playgrounds and hilltop views across to Woden, close to the Old Gundaroo Road (can cycle down to Frankies), next to Mulligan's Flat reserve and sanctuary
• short drive or cycle to Bonner Primary School, close to public transport and arterial roads to the city centre
• 5 mins to Amaroo shops, 3 mins to Bonner shops, 3 mins to Forde cafes and restaurants and Aquatots
EER: 5.5
Land size: 468m2
UV: $ $583,000
Rates: $3,198 (approx)
Living area: 231m2
Year built: 2012
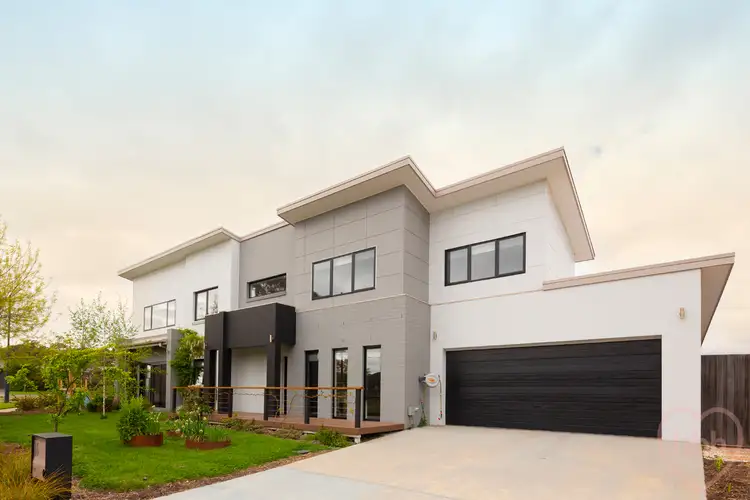
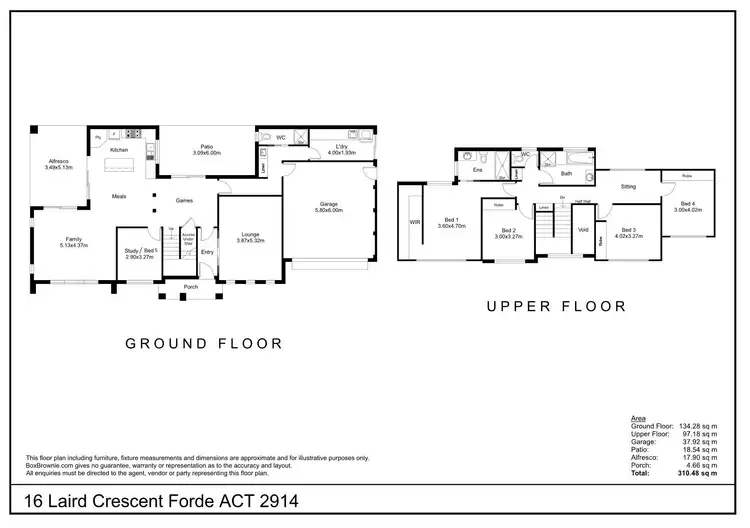
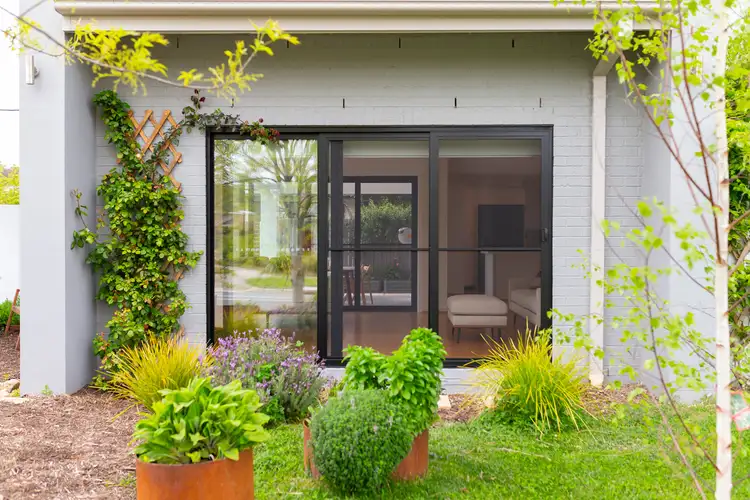
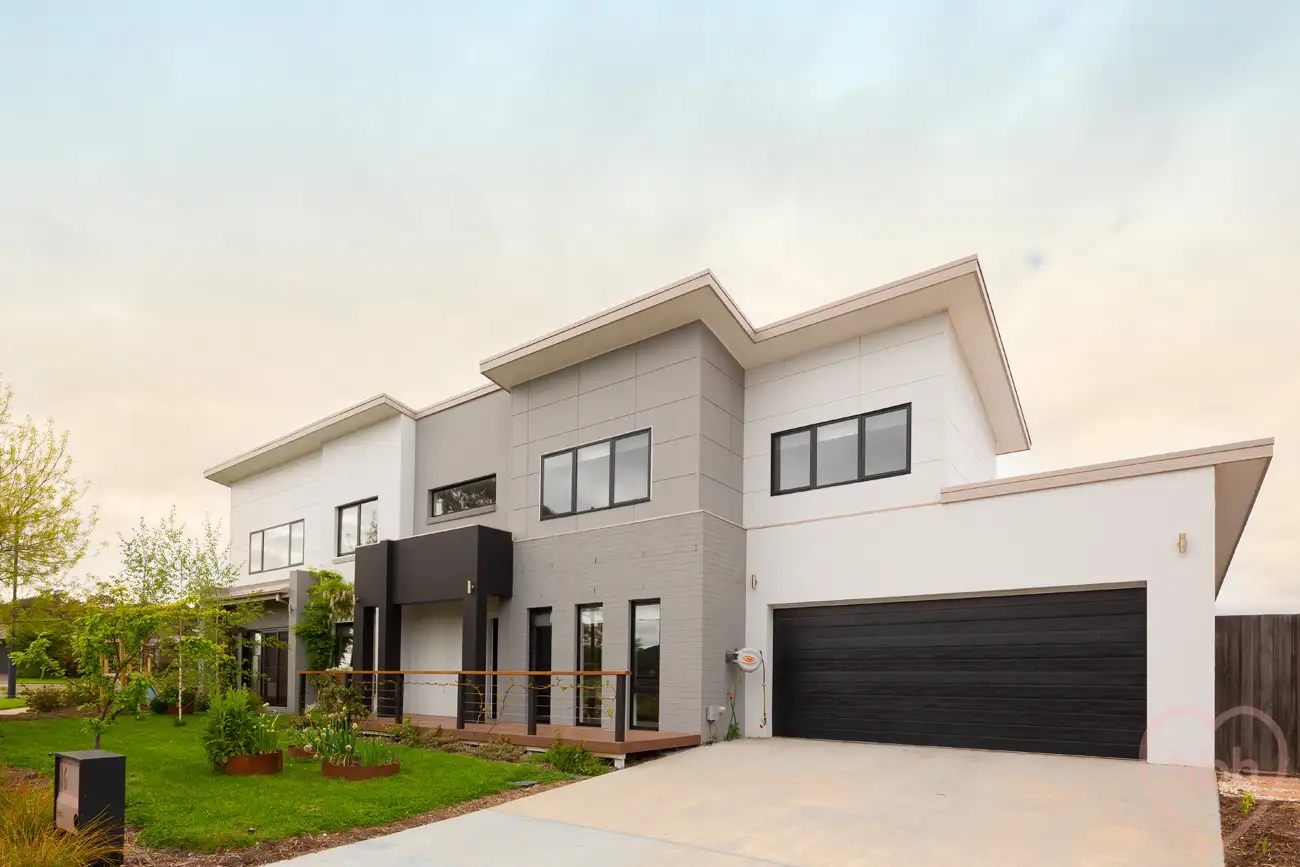


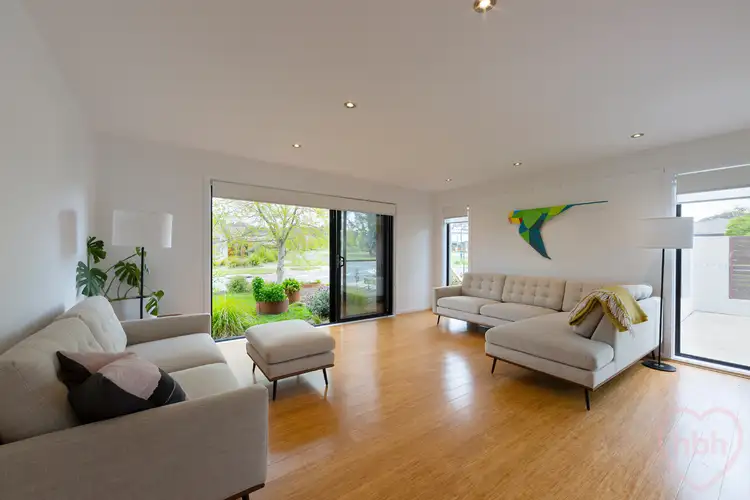
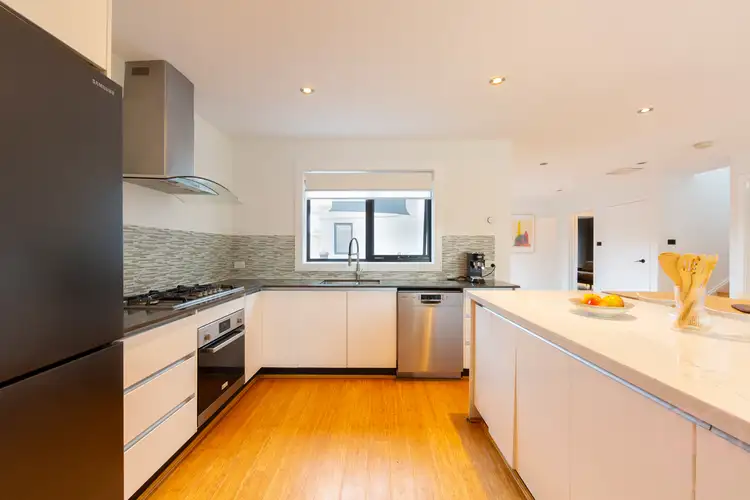
 View more
View more View more
View more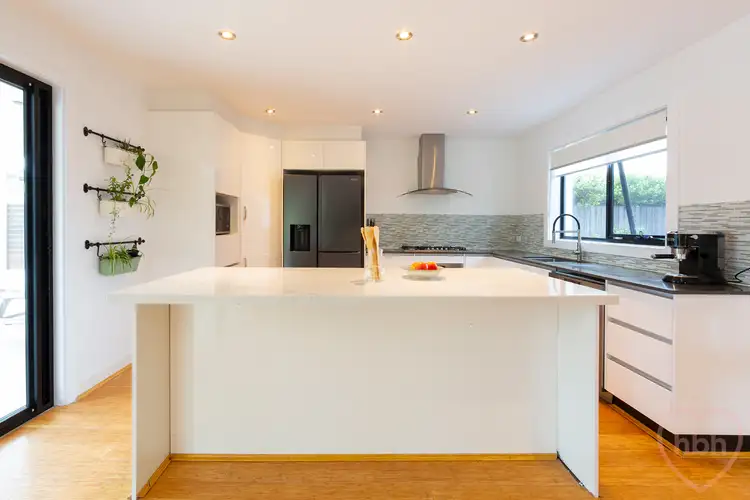 View more
View more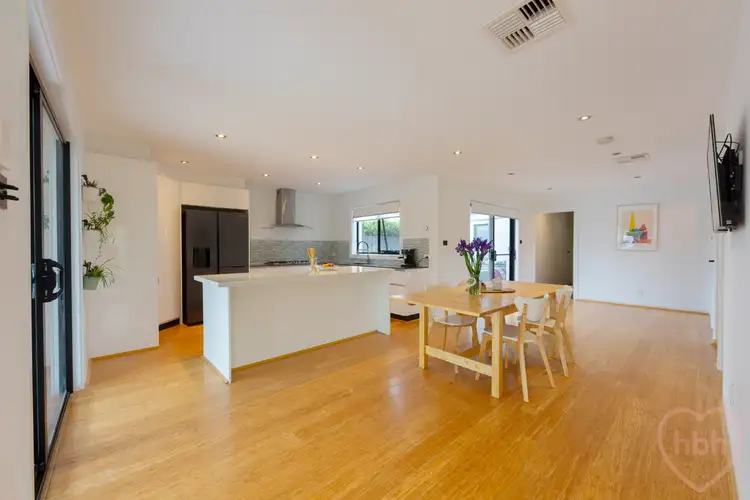 View more
View more
