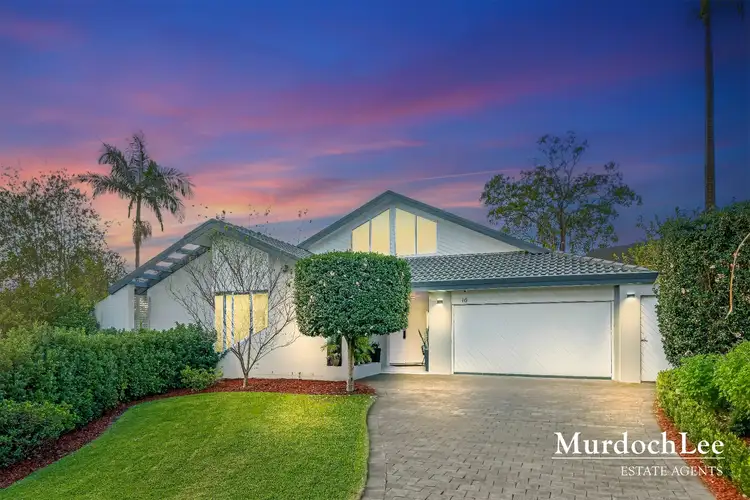Positioned in a peaceful Cherrybrook enclave, this architecturally unique and light-filled residence combines elegant design with luxurious comfort.
Expansive living and dining spaces are bathed in natural light, enhanced by standout features including a bespoke corner fireplace, a formal dining room beneath soaring cathedral ceilings, and a central outdoor dining area perfect for casual family meals or entertaining. The open-plan family room and lounge provide a seamless flow for gatherings, while the designer kitchen impresses with skylights, gas cooking, premium appliances, and generous 40mm stone benchtops. Four spacious bedrooms offer laminated flooring, ducted air conditioning, and ample storage-two with built-in robes and a master retreat with walk-in wardrobe and private ensuite. The two stylish bathrooms include a master ensuite with an indulgent inground bathtub framed by panoramic windows, and a main bathroom with skylight-style ceiling windows. Completing the picture is a tranquil outdoor living area under a pergola, with serene garden views, creating the ultimate setting for relaxed, stylish living.
Cherrybrook's most sought-after schools, Cherrybrook Technology High School & John Purchase Public School are only moments from your door. Only 9 minutes walk to Cherrybrook Tech, and John Purchase Public. Tucked in a pocket known for its convenience, walking distance from the home are several amenities on offer, including Cherrybrook Shopping Village, boasting a supermarket and an abundance of other shops & restaurants, Greenway Park Sporting Fields and Dog Park. Public transport is in abundance, with multiple bus stops in vicinity, the closest being 180m from the front door with city express route (620x) to have you in the CBD in 40 minutes, or alternatively only 6 minutes drive to the Cherrybrook Metro Station.
Internal Features:
- Light-filled and expansive, featuring a corner-designed fireplace, formal dining with cathedral ceilings, and a central outdoor dining space for everyday family enjoyment.
- Contemporary and well-appointed with skylights, gas cooking, quality appliances, ample storage, and 40mm stone benchtops and a spacious walk in pantry.
- Four spacious, light-filled bedrooms with laminated floors and ducted air, including two with built-ins and a master with walk-in robe and private ensuite; ideal layout for families or those working from home.
- Two luxurious bathrooms with stylish finishes, including a master ensuite with an inground bath and panoramic windows, plus a main bathroom with ceiling-height windows.
- Extra features include a mixture of new flooring, ducted air conditioning, skylights, fireplaces, ducted vacuum, alarm system, bay windows and internal gas points.
External Features:
- Private and peaceful, with lush surrounds offering a safe and serene space for children or pets to enjoy.
- Covered pergola area flowing from the interior, perfect for entertaining or unwinding with views over the beautifully landscaped yard.
- Double garage with automatic doors is complete with internal access
Location Benefits
- Greenway Park and Sporting Fields | 850m (11 min walk)
- Greenway Dog Park | 350m (5 min walk)
- Cherrybrook Village | 500m (6 min walk)
- Cherrybrook Metro | 2.4km (6 min drive)
- Sydney CBD | 30km (33 min drive)
- Bus Stop (Shepherds Drive) | 180m (3 min walk)
School Catchments
- John Purchase Public School | 650m (9 min walk)
- Cherrybrook Technology High School | 650m (9 min walk)
Nearby Schools
- Tangara School for Girls | 2.3km (5 min drive)
- Oakhill College | 4.3km (7 min drive)
- The Hills Grammar School | 6.8km (11 min drive)
Municipality: Hornsby Council
DISCLAIMER: In compiling the information contained on, and accessed through this website, Murdoch Lee Estate Agents has used reasonable endeavors to ensure that the information is correct and current at the time of publication but takes no responsibility for any error, omission or defect therein. Prospective purchasers should make their own inquiries to verify the information contained herein.








 View more
View more View more
View more View more
View more View more
View more
