UNDER OFFER IN ONLY 2 DAYS!! 41 BUYER ENQUIRIES!! CALL ME TO CONNECT QUALIFIED BUYERS TO YOUR HOME!!
This signature residence, designed and built by the Rural Building Company, combines passive solar design with free-form contemporary living that captures the comfort and feel of the Margaret River lifestyle in the desirable suburb of Karrinyup, providing the perfect escape.
Offset by the curved roof and clean straight lines the modern facade delivers striking street appeal while embracing you with the feeling of space and natural northerly light once inside.
There is a magical indoor-outdoor connection that exists within the home as the outdoor verandas extends the full length of the home and connects effortlessly with the open plan living, dining and modern kitchen.
The modern kitchen with breakfast bar provides the focal point of the interior space and includes features such as a Corian benchtop, wide soft closing drawers, appliance cupboards, stainless steel undercount kitchen sink bowls, and quality appliances, allowing you to entertain your guests in culinary style. There is even a designated theatre room with surround sound wiring and TV recess positioned off the entry lobby.
The designated home office and master suite conveniently stems off the open plan living to deliver the ideal parent's quarters. You can escape into the chic master bedroom with dressing room and private ensuite with double vanity, shower and separate toilet, as the design provides direct access onto the timber decked verandah for pure relaxation.
Two secondary bedrooms with built-in robes and the studio or multi-purpose area, together with the main bathroom with vanity, built-in bath and shower, separate toilet and modern laundry are positioned along the southern boundary and are designed to collect the evening cooling breezes and promote cross ventilation.
This unique residence is nestled into a potentially sub-dividable block with plenty of room to enjoy an active and eco-friendly lifestyle now, while exploring the development potential of the site in the future. Boasting Passive Solar design, solar power, rainwater harvesting system, a mini orchard and a vegie patch, all set in a location that provides great amenities at your door step. Call Daniel Gonzalez now to register your interest!
Property Features:
- Entry Lobby
- Open Plan Living, Dining and Kitchen
- Gourmet Chef's Kitchen with Corian benchtop, wide soft closing drawers, appliance cup-boards, stainless steel undercount kitchen sink bowls, and quality appliances - Designated Theatre/Media Room
- Theatre Room with surround sound wiring
- Designated Home Office
- Master Bedroom with dressing room, private ensuite with double vanity, shower and separate toilet and access to the timber decked veranda
- Two spacious secondary bedrooms with built-in-robes
- Studio or Multi-purpose area
- Main Bathroom with vanity, built-in bath, shower and separate toilet
- Laundry and Linen Cup's
- Large Secure double garage with ample storage and direct access into the home and the backyard
- Under-covered timber decked Veranda
- Outdoor Kitchen with built-in Electrolux BBQ and Pizza Oven
- Lush easy-care gardens with reticulation, fruit trees and vegie patch
- Second driveway for boat/trailer/caravan
Special Features:
- Passive Solar Design
- 1.5Kw Solar Panel system
- Rainwater Collection System feeds the washing machine and toilets with auto changeover should tank be empty
- Northern aspect is protected by council's drainage easement positioned on the neighbouring property.
- Comfort Plus Elite laminate glazing (Laminated safety glass for superior thermal performance and security) to East, West and South glazing. Northern glazing selected for maximising winter sun/solar energy.
- Fully ducted reverse cycle Daiken Air-Conditioning System
Location Features:
- Close proximity to freeway access
- Close to Scarborough Beach and Trigg Beach
- Close to Karrinyup Shopping Centre
- Close to primary schools and within Carine/Churchlands High School catchment
- Close to public transport
- Easy access to cycle ways to the CBD
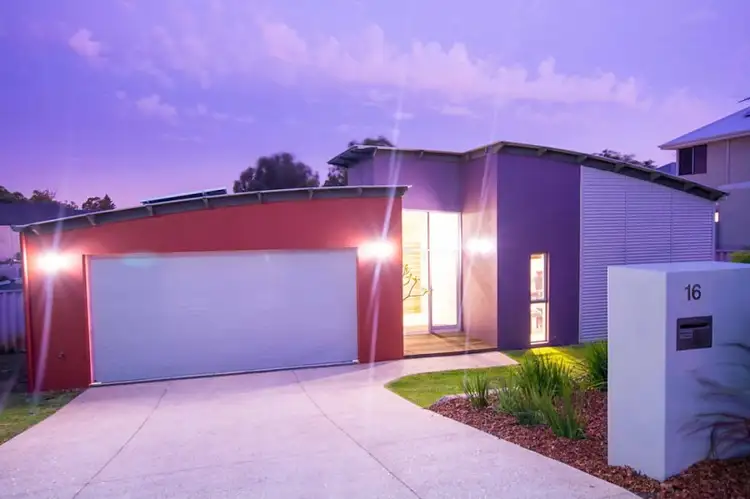


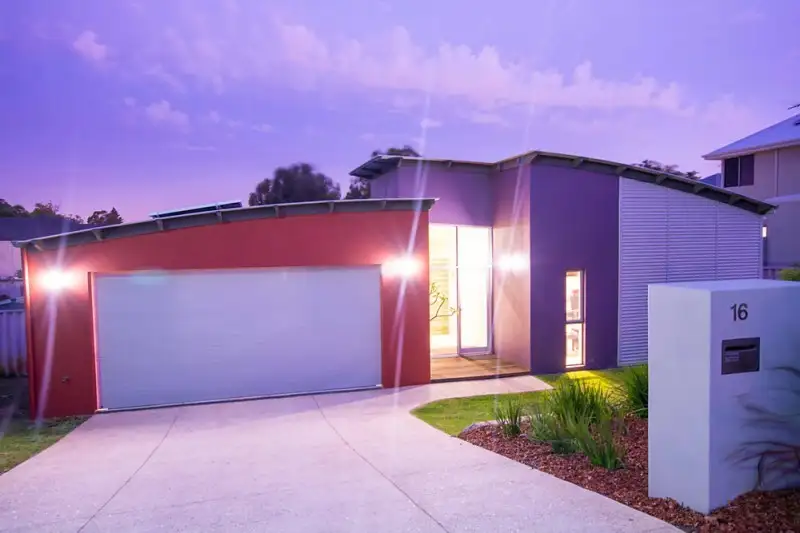


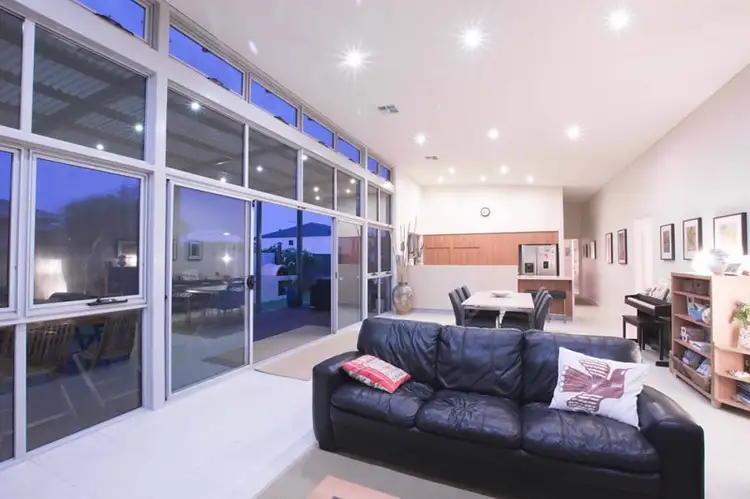
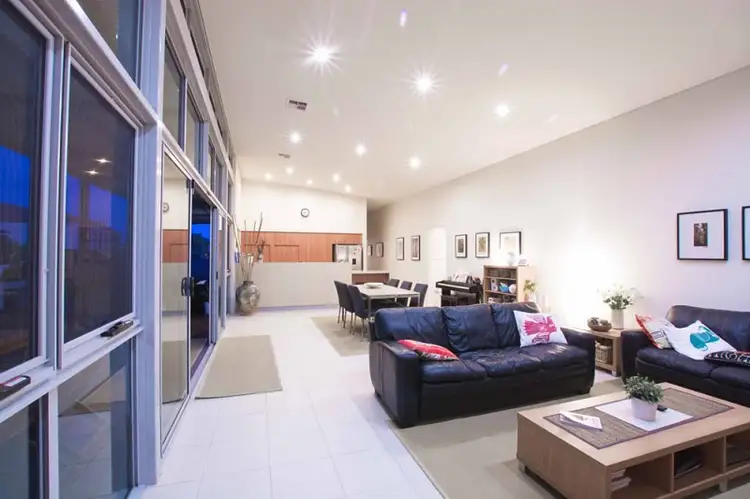
 View more
View more View more
View more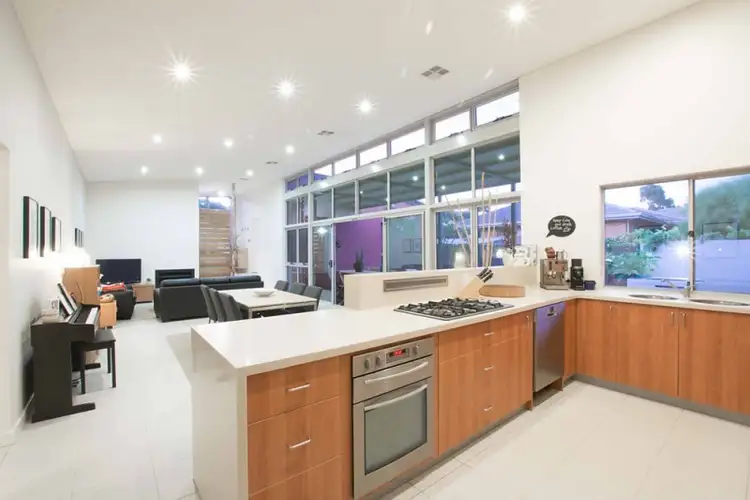 View more
View more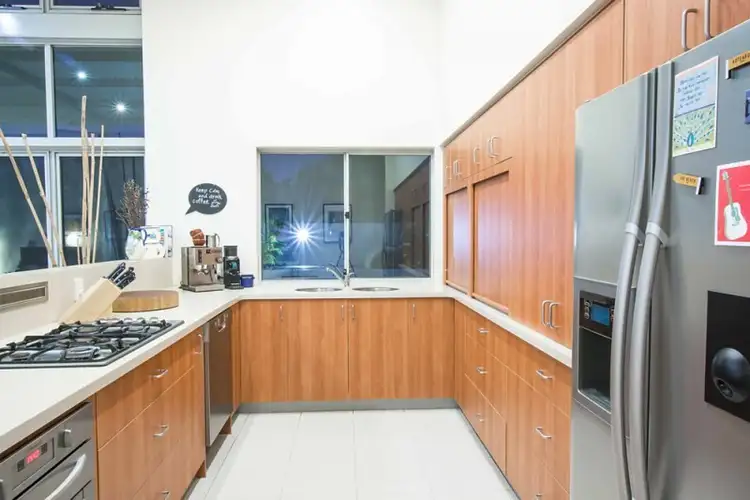 View more
View more
