“Early Tenant Exit – Vacant Possession Available!”
Want to view? Contact Simon & Michelle to arrange a private viewing.
To view webbook with more property information text 16LOR to 0488 810 057
Designed with the family in mind, this home has space for everyone and all the toys as well! Bring the boat and the trampoline, the swings, skates and the pets because everyone will fall in love with this spacious family home. The ultimate family home or Investment!
Gated at street level with dual entry points and parking for the cars, boats and trailers – the home has a storage room / office space as well as tons of room for the bikes and kids toys. At the front is a grassy yard space perfect for the swings with easy care gardens and lawns whilst around the back of the home is a built-in cubby house for the little ones to play in. There is a large outdoor entertaining area poolside with a built-in bar lined with easy care tropical gardens and room for the trampoline as well.
At the front of the home is a sheltered front porch with security screens and electronic keypad entry through the main door. Inside is a generous open plan living, dining and kitchen area with tiled flooring and A/C. The kitchen is modern and well designed with wrap around black stone counters and breakfast bar seating plus white cabinetry and overhead storage space plus a pantry.
There are two front facing bedrooms with garden views and a generous built in robe in each along with A/C. Down the hallway are three additional bedrooms all with tiled flooring and A/C and the master bedroom includes an ensuite and walk in robe plus a door through to the backyard and entertaining areas. The main bathroom is modern and bright with a bathtub and shower, floating vanity and modern aesthetics.
Walk to nearby parklands with play areas for the kids, ride your bike with the kids to public and private school options or pop up to the Hibiscus shops. Spend your free time at the Leanyer Water Park or Skate Park or take a stroll along the Casuarina Coastline.
Council Rates: Approx.$1900 per annum
Area Under Title: 815 square metres
Year Built: 1981
Zoning: LR (Low Density Residential)
Status: Tenanted until June 2025 for $800 per week
Current Rental Estimate: $800-$880 per week
Pool Status: Compliant to Modified Australian Standard
Vendors Conveyancer: Angel Conveyancing
Settlement period: 40 Days or variation on request
Deposit: 10% or variation on request

Fully Fenced

In-Ground Pool

Solar Panels

Study
Close to Schools, Close to Shops, Close to Transport, Swimming Pool, Storeroom, Close to Parks, Sola

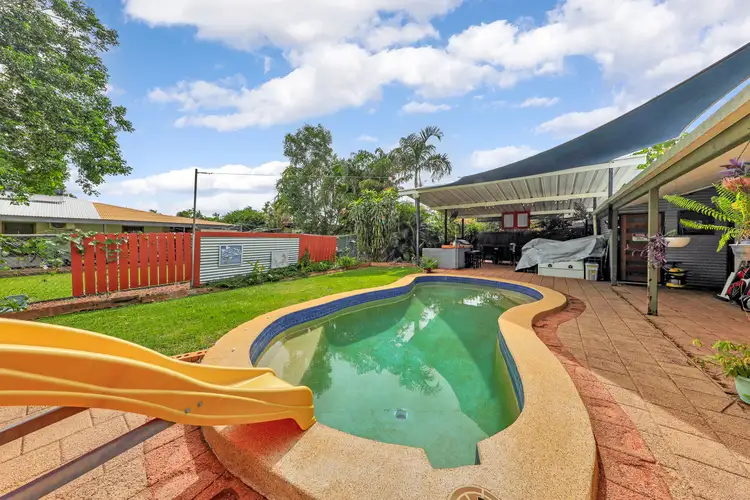
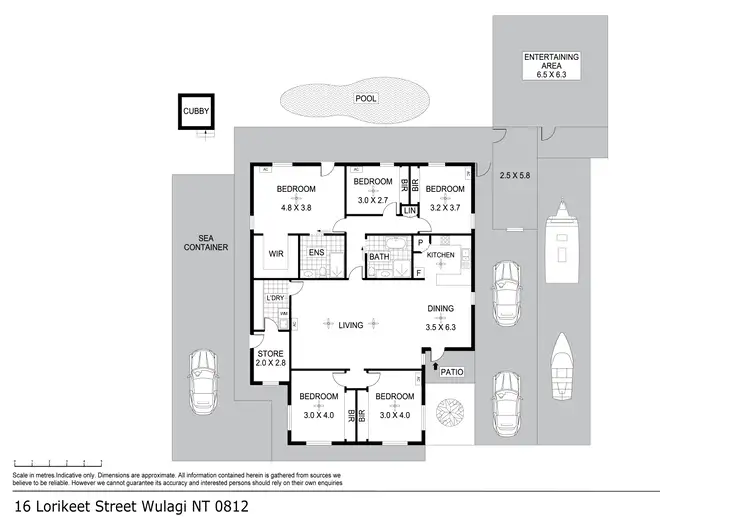
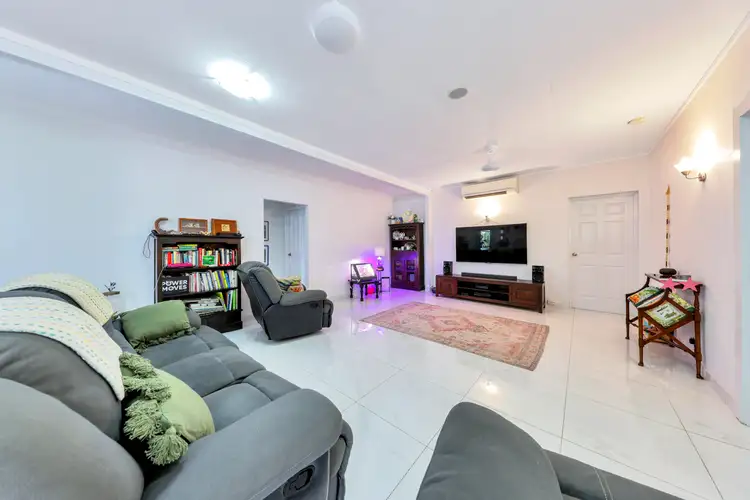
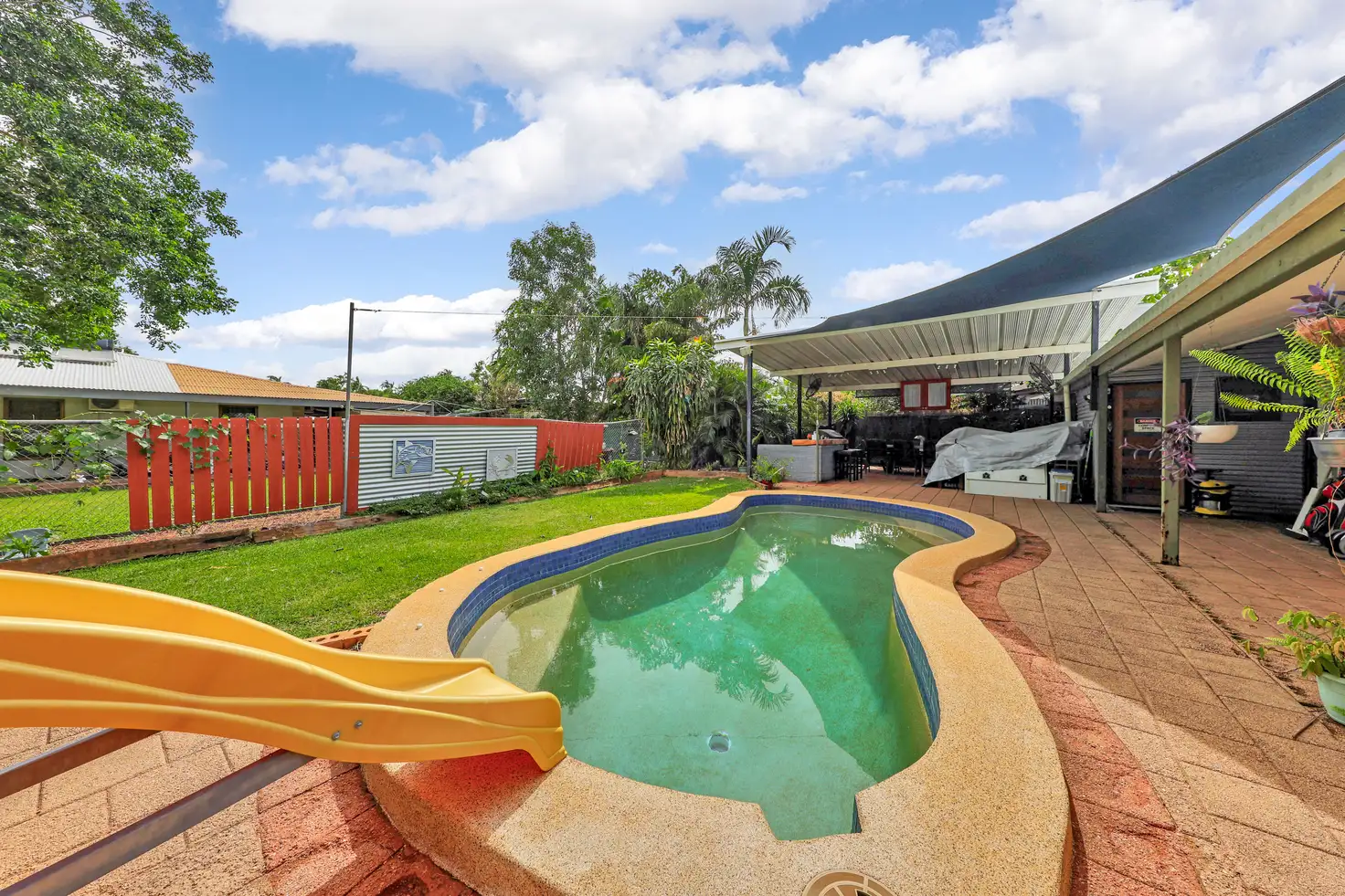


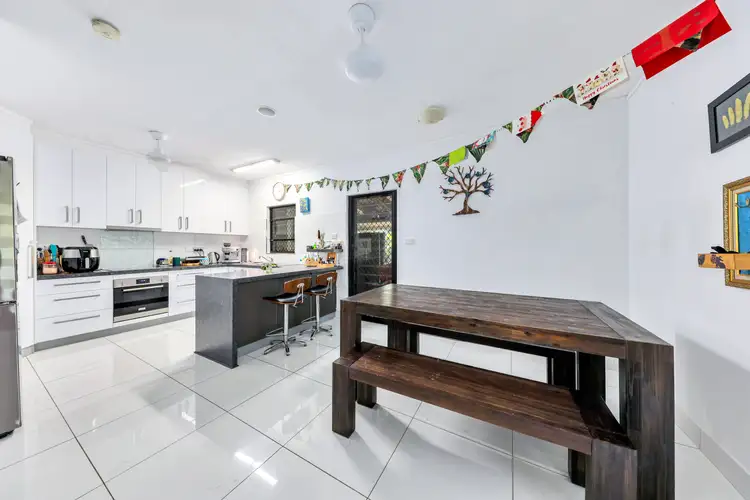
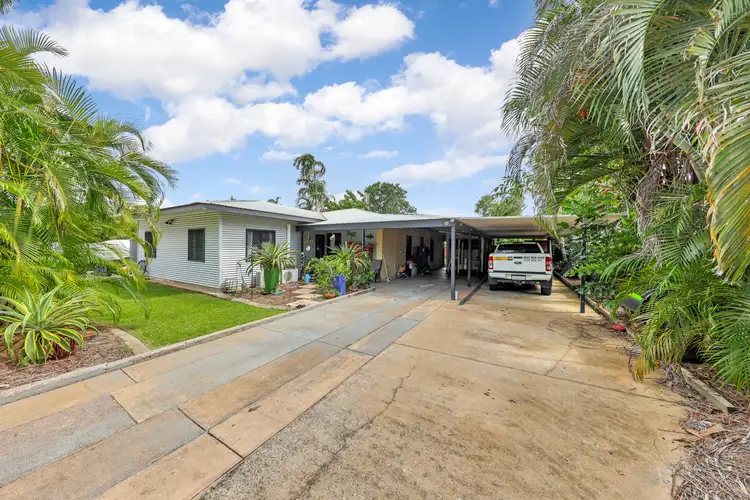
 View more
View more View more
View more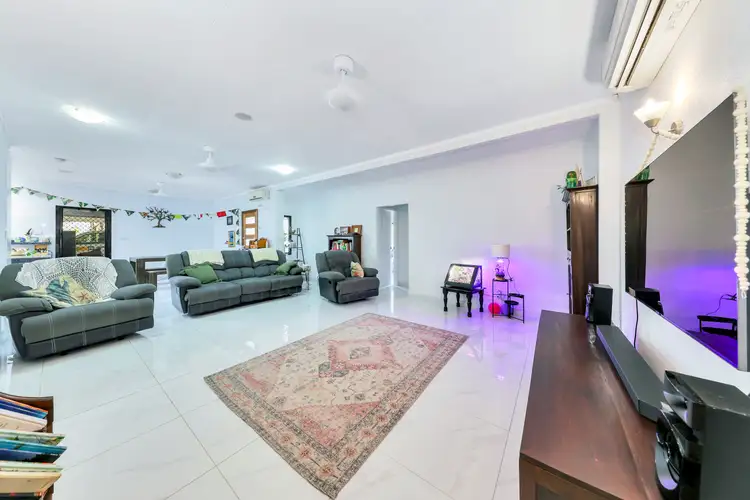 View more
View more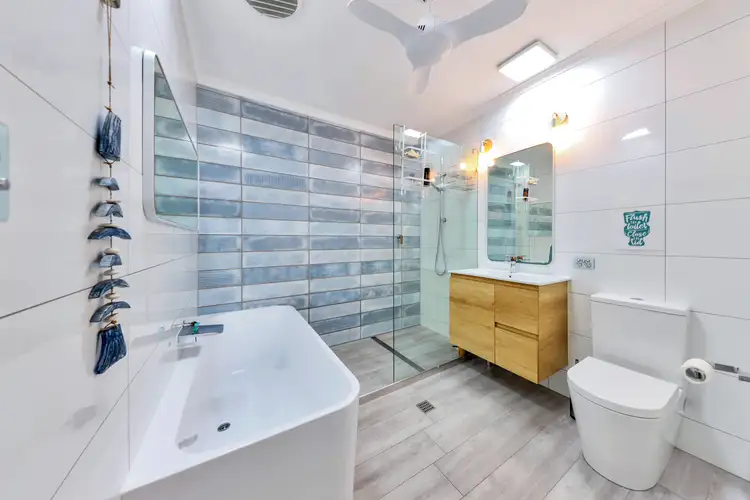 View more
View more


