Fronting onto 1.3km of stunning parkland, this primely positioned lowset offers an exceptional sense of space, privacy, and lifestyle appeal. With uninterrupted greenery as your front outlook, it is the perfect setting for those seeking a peaceful retreat without compromising convenience.
Designed with family living in mind, this spacious residence delivers an impressive level of versatility. The large open-plan living and dining zone provides the ideal space for everyday gathering, while the additional separate living room offers flexibility for a media room, children's retreat, or quiet relaxation space. Split-system air-conditioning to both living areas ensures comfort year-round. The well-appointed kitchen sits at the heart of the layout, complete with generous bench space, ample storage, and a clear outlook across the alfresco and yard, making it easy to entertain while keeping an eye on the family.
Accommodation has been thoughtfully planned to ensure comfort for all. The luxurious master suite includes a walk-in robe, modern ensuite, split-system air-conditioning, and a peaceful aspect out toward the alfresco and backyard. Three additional bedrooms all feature built-in wardrobes and ceiling fans, with three of the four bedrooms also fitted with air-conditioning, ensuring every family member stays comfortable across the seasons.
Stepping outside, the covered alfresco flows seamlessly from the main living area, creating an ideal setting for outdoor dining or weekend barbecues. The large yard provides room for children and pets to play, space for a future pool, or the perfect blank canvas for gardeners. With a practical laundry offering external access, secure fencing, and the tranquillity of parkland right across the road, this is a home that blends lifestyle, liveability, and location in equal measure.
Property Attributes:
- Premium parkfront position with uninterrupted views
- Open-plan living and dining area
- Separate media or family room
- Air-conditioning to both living spaces
- Well-appointed kitchen with generous bench space, and an abundance of storage
- Master suite with walk-in wardrobe, ensuite, and air-conditioning
- Three additional bedrooms with built-in wardrobes and ceiling fans
- Air-conditioning to three of the four bedrooms
- Covered alfresco area ideal for outdoor dining and entertaining
- Large backyard with space for a pool or landscaping potential
- Internal laundry with direct outdoor access
- Double lock up garage with internal access
- Fully fenced yard, perfect for children and pets
- Situated on a 465m2 allotment
- Built in approximately 2010
Local Schools:
North Lakes State College
The Lakes College Private
Bounty Boulevard State School
St Benedict's Catholic Primary School
St Benedict's Catholic College
Short Drive to:
Mango Hill & Dakabin Train Stations
Bunnings & Costco
Ikea & Westfield Shopping Centre
North Lakes Sports Club
Distances:
Brisbane CBD approx 45 min drive
Brisbane Airport approx 25 mins
Sunshine Coast approx 55 min drive
Disclaimer: Whilst every effort has been made to ensure the accuracy of these particulars, no warranty is given by the vendor or the agent as to their accuracy. Interested parties should not rely on these particulars as representations of fact but must instead satisfy themselves by inspection or otherwise. Due to relevant legislations, a price guide isn't available for properties being sold without a price or via auction. Websites may filter a property being sold without a price or via auction into a price range for functionality purposes. Any estimates are not provided by the agent and should not be taken as a price guide.
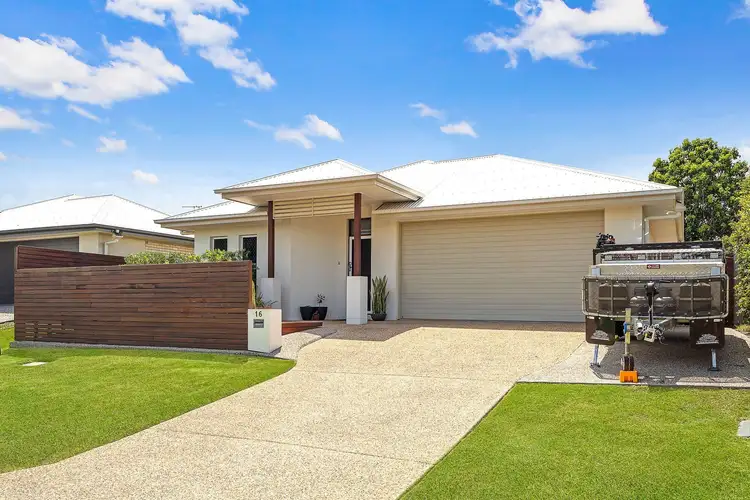
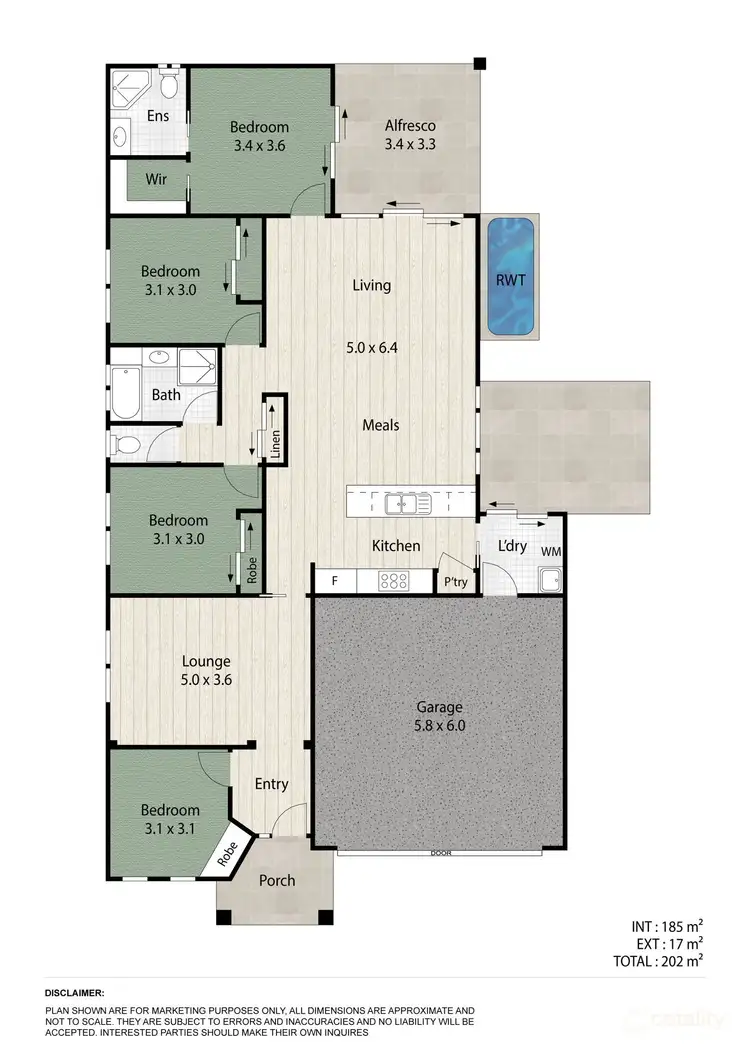
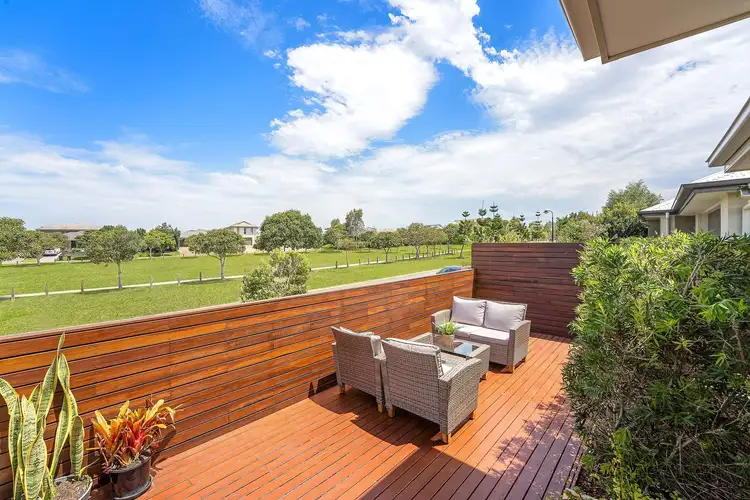
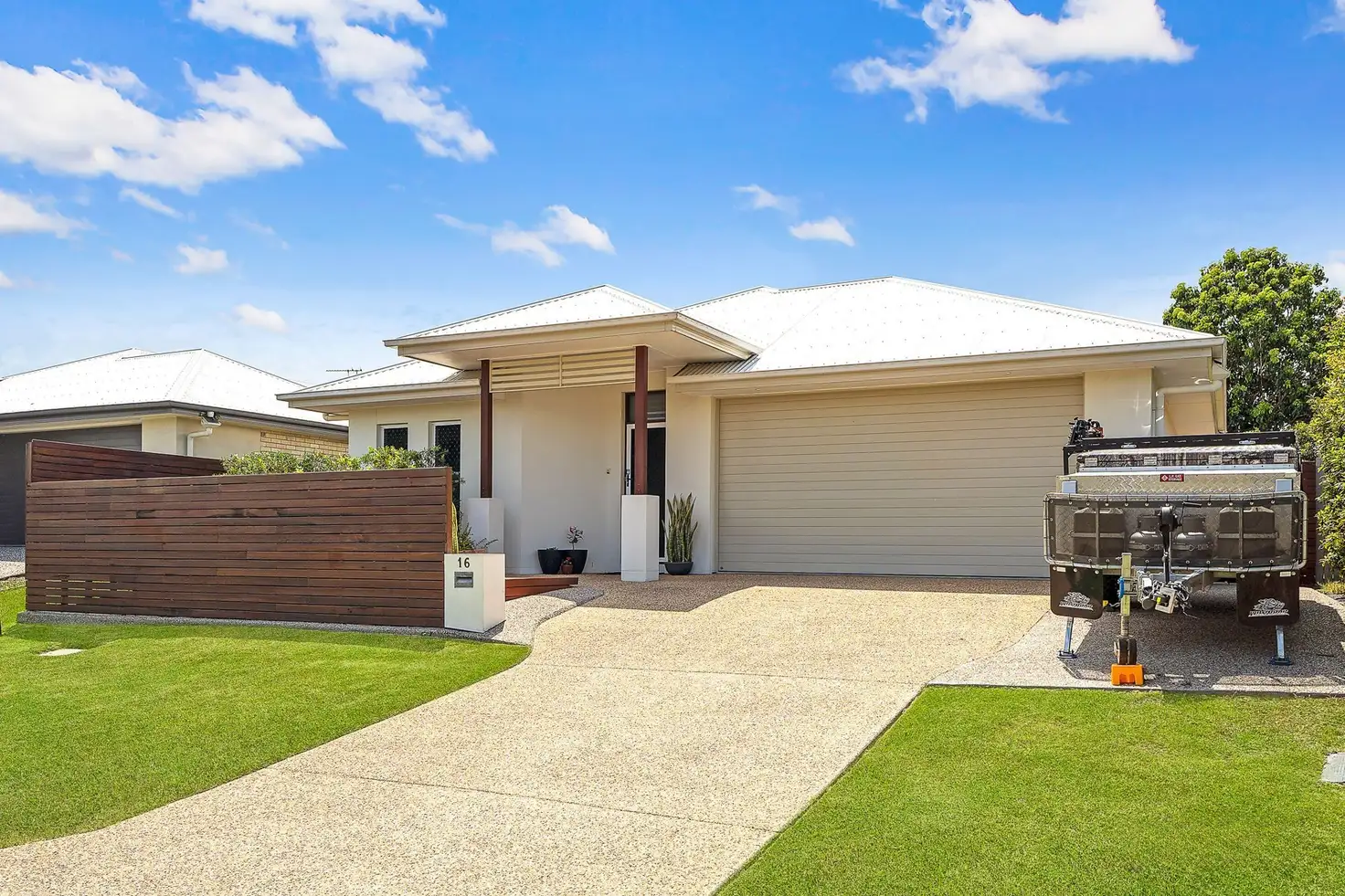


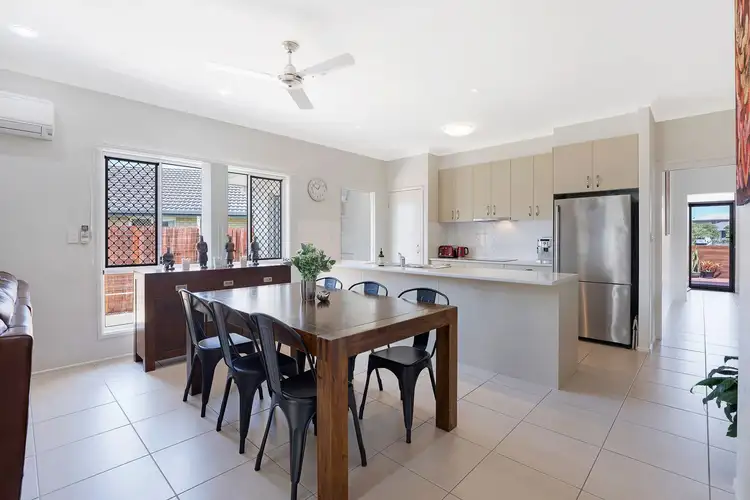
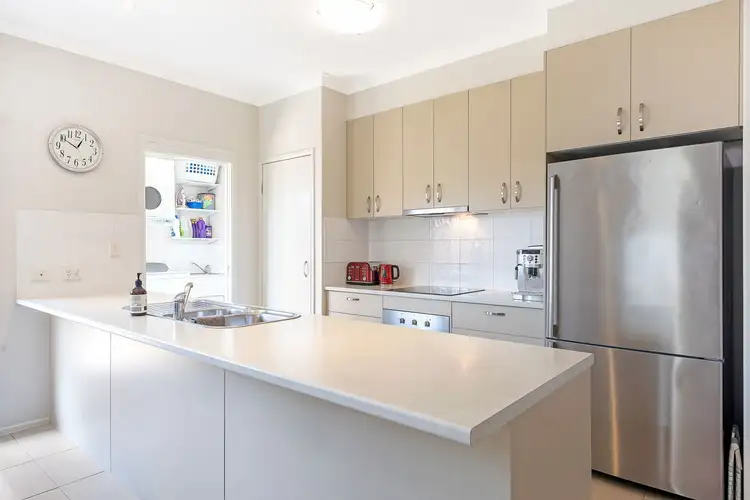
 View more
View more View more
View more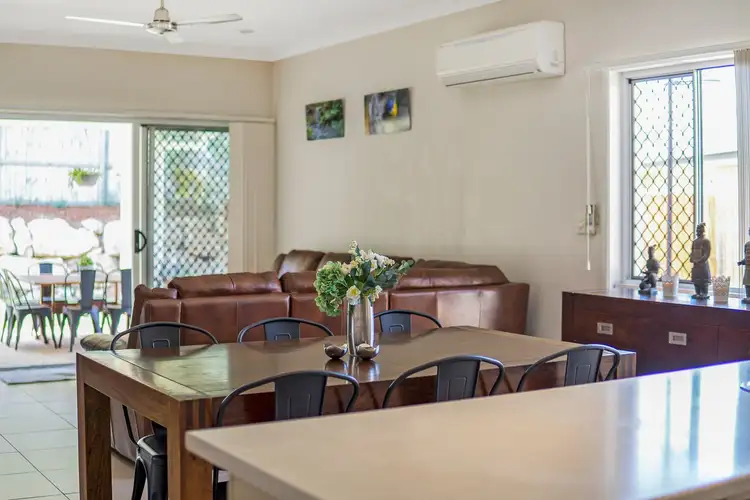 View more
View more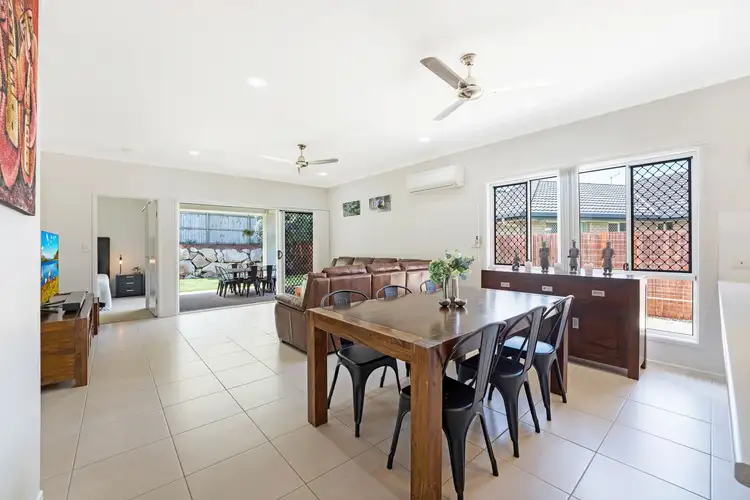 View more
View more
