In crafting a residence that epitomises the pinnacle of luxury, the owners of 16 Moulden Avenue, Yokine, entrusted their vision to one of the region's most esteemed builders. This collaboration has culminated in a dwelling that not only redefines opulence but stands as a testament to architectural and design excellence.
Upon arrival, the residence makes an indelible impression. The majestic presence of the property is accentuated by twin palm trees, framing the home's striking facade. A notable cantilevered feature, meticulously landscaped surrounds, and a grand timber pivoting door invite you into a realm of unparalleled sophistication.
The entryway, with its soaring ceilings, is adorned with an exquisite Italian chandelier, setting the stage for the home's elegant interior. Open riser timber stairs bathed in natural light introduce the meticulous attention to detail that pervades throughout.
At the heart of the home, the main living and kitchen area showcases a harmonious blend of textures, custom cabinetry, and refined design elements. The kitchen, a chef's dream, is equipped with the finest appliances and features large format Italian porcelain surfaces, ensuring both functionality and style.
Outdoor living is reimagined with an L-shaped solar heated pool, complete with a spa and a serene water feature. The bespoke outdoor kitchen, featuring a range of culinary equipment, elevates alfresco dining to new heights.
The home's layout includes four generously sized bedrooms and three bathrooms, offering versatility and luxury. The inclusion of master suites on each level, alongside additional living spaces and a dedicated home office, underscores the home's adaptability to various family needs.
Upstairs, the master retreat is a sanctuary of luxury, with a design reminiscent of the world's most lavish resorts. It features an open-plan ensuite, private amenities, and a dual shower, all framed by opulent finishes and textures.
Technological sophistication is woven into the fabric of the home, with full automation allowing for unparalleled convenience and control. From security to entertainment, every aspect has been considered, including a state-of-the-art home cinema that promises an unmatched viewing experience.
This home is not just a dwelling but a masterpiece that reflects a commitment to excellence in every facet. From its design inception by NDP Design to its realisation by Azure Luxury Homes, 16 Moulden Avenue is a beacon of luxury living.
Disclaimer:
This information is provided for general information purposes only and is based on information provided by the Seller and may be subject to change. No warranty or representation is made as to its accuracy and interested parties should place no reliance on it and should make their own independent enquiries.
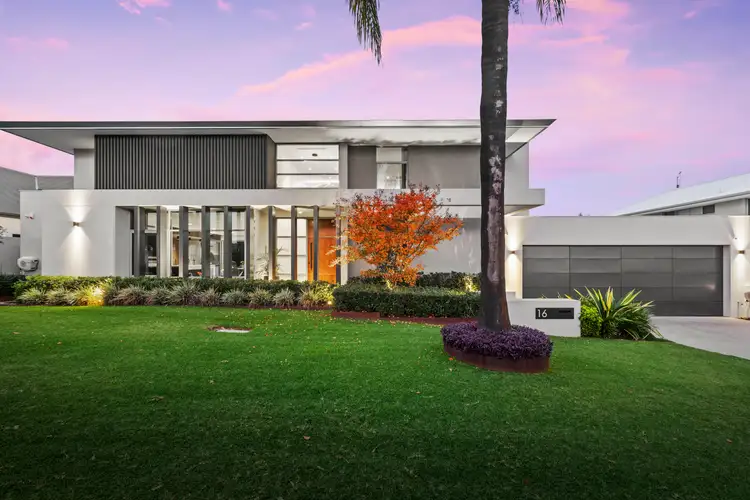
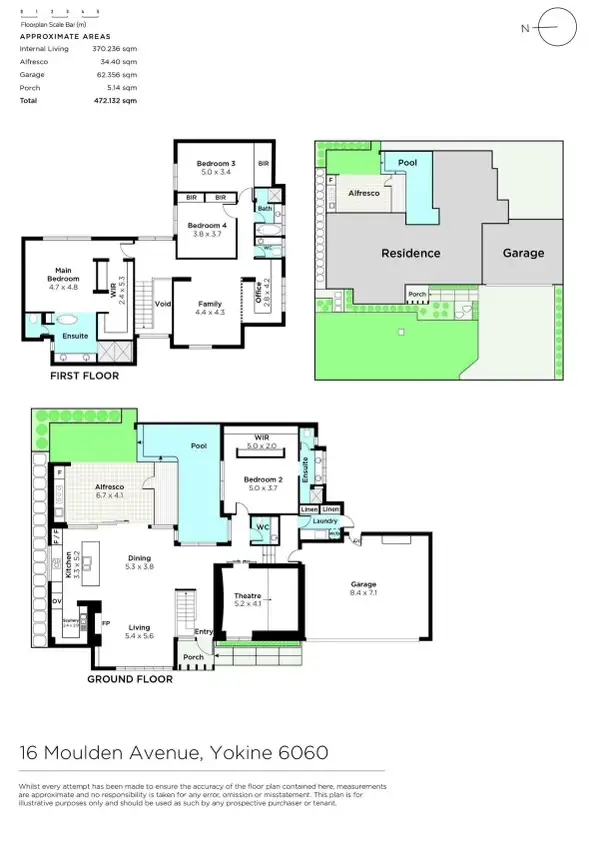
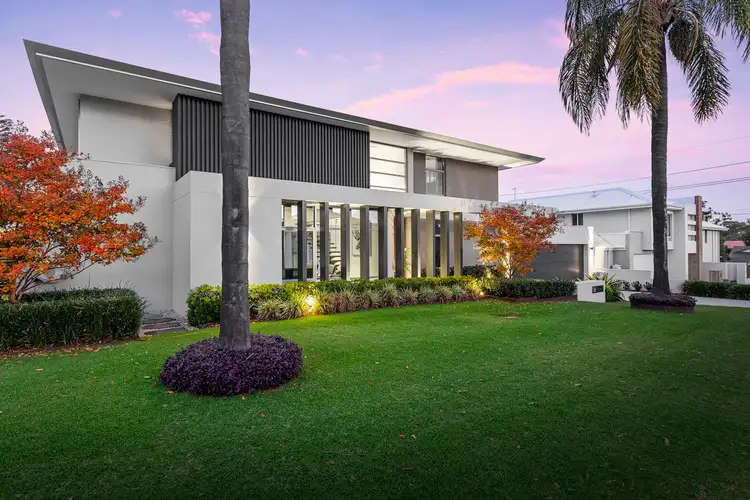
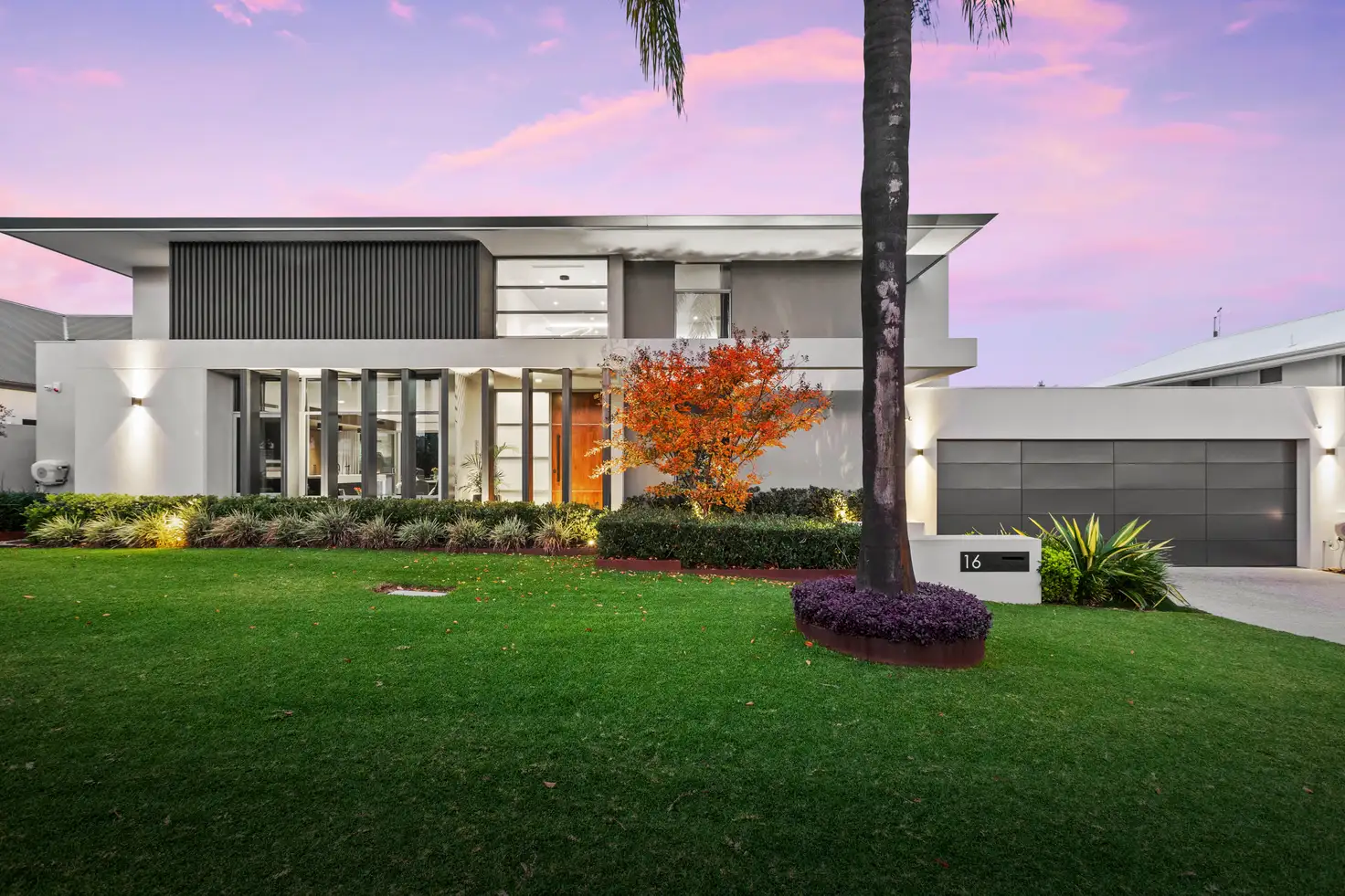


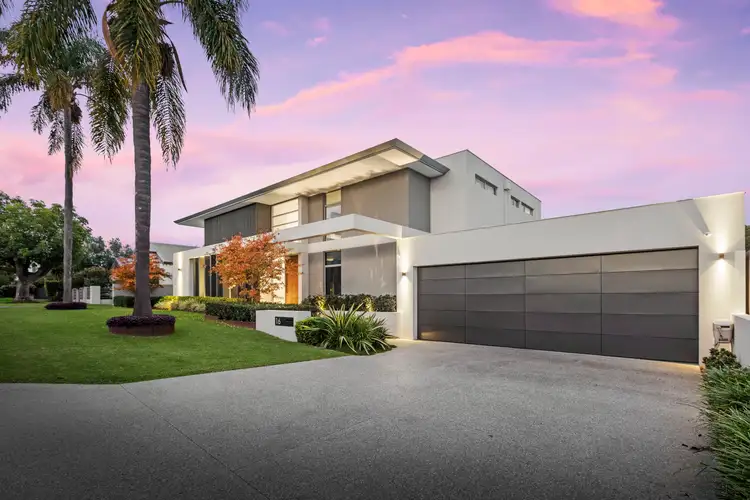

 View more
View more View more
View more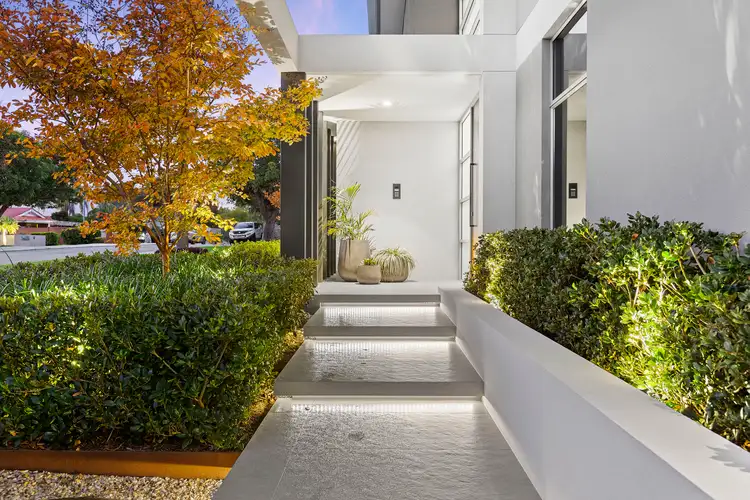 View more
View more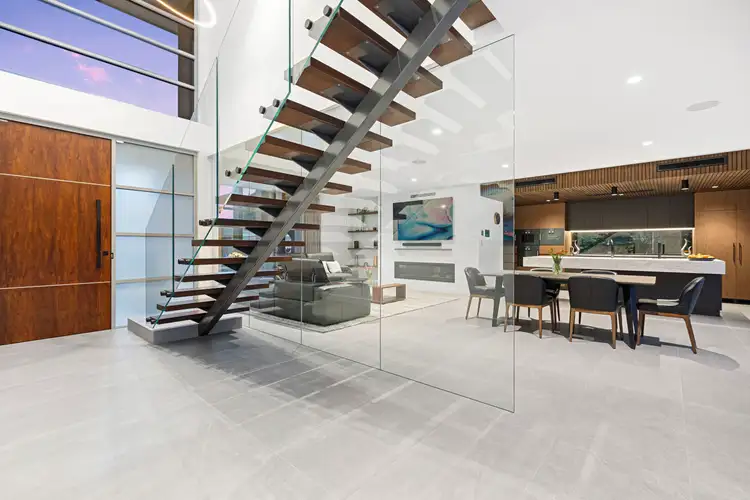 View more
View more
