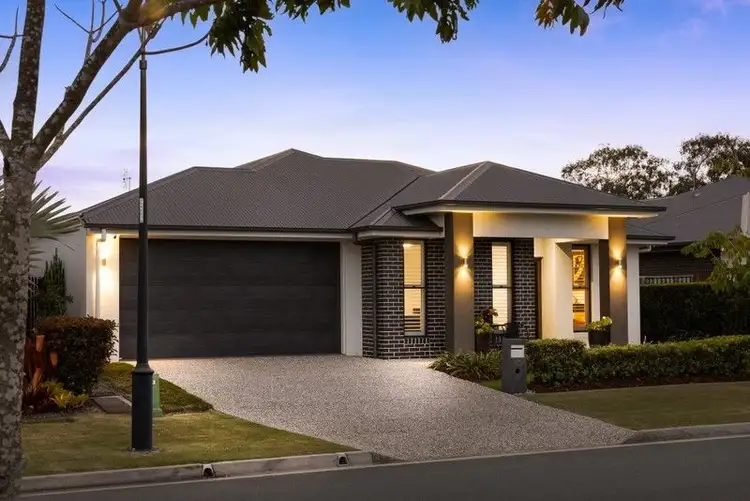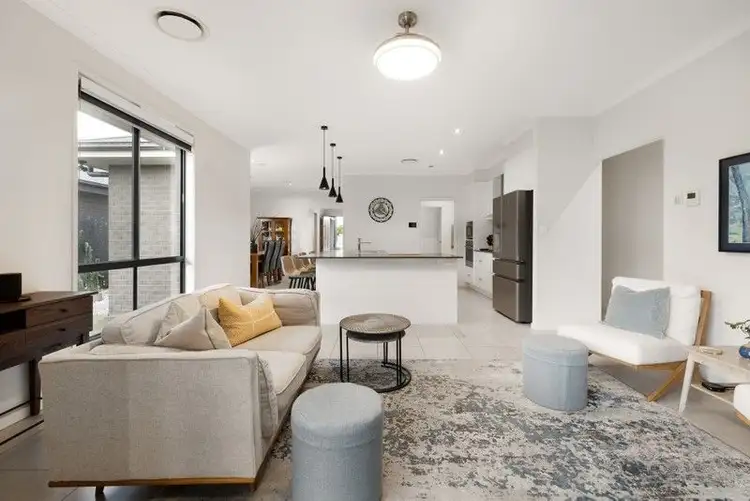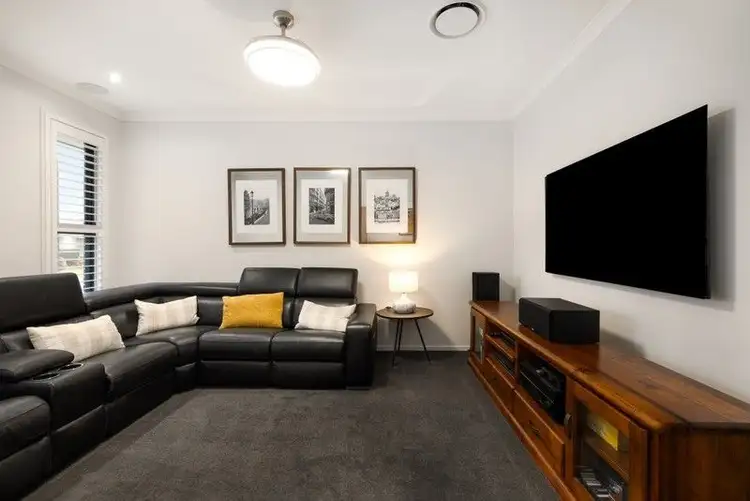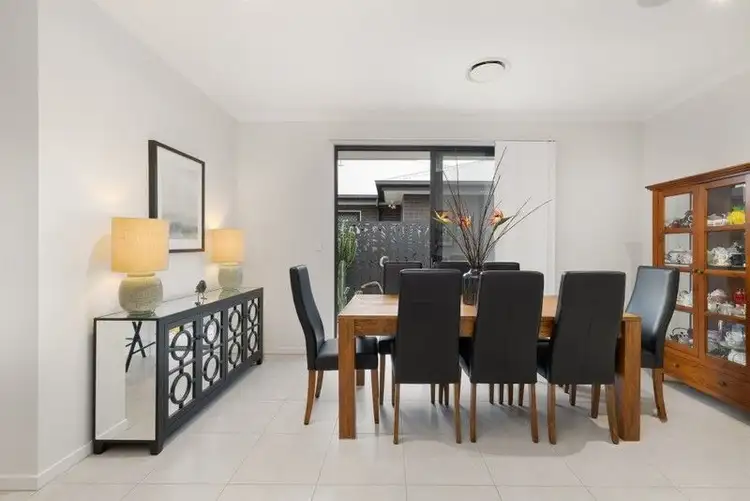Discover a home that embodies refined living, cleverly crafted for modern families who appreciate style and space. From the moment you arrive at 16 Nangar Street, you'll be greeted by an impressive façade softened by mature landscaping - the kind of welcome that says you're home.
Step inside and experience openness. The layout intelligently separates living and resting areas, giving everyone room to breathe. High-quality finishes throughout lend a clean, sophisticated feel, while thoughtful touches bring warmth. Light filters naturally across open living and dining zones, offering a sense of serenity whether you're unwinding with a book or hosting dinner with friends.
The kitchen is beautifully central - generous in size and functionality. Picture preparing meals while chatting across the bench or supervising homework. From here, the flow to indoor and outdoor living is seamless, making entertaining effortless.
At the rear of the home lies a master suite that offers a quiet retreat. It's tucked away from the activity and designed with comfort in mind. There are separate bedrooms for everyone else, each well-sized and with natural light, sharing a bathroom that's served both functionally and with style.
Beyond the interiors, the outdoor zones are more than an afterthought. A well-proportioned alfresco invites gatherings or peaceful moments overlooking a manicured garden. There is scope for outdoor living to be more: imagine adding a pool, or simply enjoying the spacious, private outdoor space as it is.
With its proximity to excellent schools, amenities, and recreational facilities, this residence doesn't just offer a house - it offers a lifestyle. If you seek elegance, comfort, and convenience all under one roof, 16 Nangar Street delivers.
Property Features:
• 4 bedrooms
• 2 bathrooms
• 2 garage/car spaces
• Master bedroom with walk-in robe and ensuite (double vanity + dual-head shower)
• Three additional well-sized bedrooms
• Main bathroom includes both shower and bathtub
• Open-plan living, dining and kitchen area
• Gourmet kitchen: oversized island, 90cm gas cooktop, walk-in pantry with dual access
• Dedicated study
• Separate media room with sliding doors
• Large tiled alfresco with downlights, ceiling fan, and barbeque gas point
• Landscaped backyard with water feature and manicured lawns
• Plantation-style shutters in front rooms and bathrooms
• Ducted air conditioning throughout
• Spacious laundry
• Fully fenced yard
Please be informed that only registered attendees will receive notifications regarding any changes or cancellations pertaining to the open home event. Furthermore, entry may be denied due to reaching maximum capacity.
Important: Whilst every care is taken in the preparation of the information contained in this marketing, Ray White will not be held liable for the errors in typing or information. All information is considered correct at the time of printing.











