This charming family home is set in a quiet cul de sac location in Loganlea and offers an abundance of living space both indoors and outside for the growing family or for those buyers wanting to downsize and seek a more relaxing lifestyle enjoying time in the garden away from the hustle and bustle of suburbia living or for the investor simply wanting to extend their portfolio.
Offering both informal and formal living areas including a sunken floor area with a fixed bar perfect for indoor entertainment with an adjacent combustion fireplace for those cooler evenings.
The spacious sunlit kitchen overlooks the rear yard and has an abundance of cupboard space, and work tops truly a chef's delight which has the benefit of the adjacent dining area with glass sliding doors opening out onto the expansive covered patio area overlooking the grassed rear yard embraced with trees and established gardens, the house design is perfect for both indoor and outdoor entertaining all year long. There is even a fenced area that used to be for the chickens and housed the chicken coop, which now has endless possibilities, including a herb and vegetable patch, or a space for a children's den.
There are 3 bedrooms, all with carpet, a large family bathroom with walk-in shower perfect for easy access, and there are floor tiles in all the living areas.
This home is sure to delight, it just embraces you from the moment you step inside, and the current family have loved living here building some wonderful memories, but now it is time to pass the baton on to the next loving family.
Set in a great location with only a short drive to all the local amenities including schools, shops, supermarkets and medical centres. Access to the major motorways to Brisbane CBD, Brisbane Airport and the Gold Coast is only a 5 minute drive away.
DISCLAIMER: This property is being sold without a price and therefore a price guide cannot be provided. The website may have filtered the property into a price bracket for website functionality purposes.
FEATURES LIST:
Low set home
Insulation
12 Solar panels
Security screens
Tiled entrance
Spacious tiled family room with reverse cycle air-conditioner, ceiling fan and Plantation shutters
Tiled living room area with adjacent sunken lounge with combustion fireplace, fixed bar area and door access to the side yard
Light filled dining area with glass sliding doors opening out onto the covered patio area
Generous sized kitchen overlooking the rear yard with an abundance of cupboard space including overhead glass display cabinets, electric oven, ceramic hotplate, rangehood, corner pantry, space for the fridge, breakfast bar and tiled splash back
3 Bedrooms all with carpet, bedrooms 1 and 3 with ceiling fans and bedroom 2 with reverse cycle air-conditioner
Modern family bathroom with walk-in shower, toilet, large vanity unit with mirrored cupboard above and overhead lighting, plus a double linen cupboard
Laundry with plenty of cupboard space and door access to the rear yard
Large, covered patio area with pavers overlooking the private rear yard, a truly wonderful space for children and pets to run around and play
Garden shed
Carport
Plenty of off-road parking
800m2 Allotment

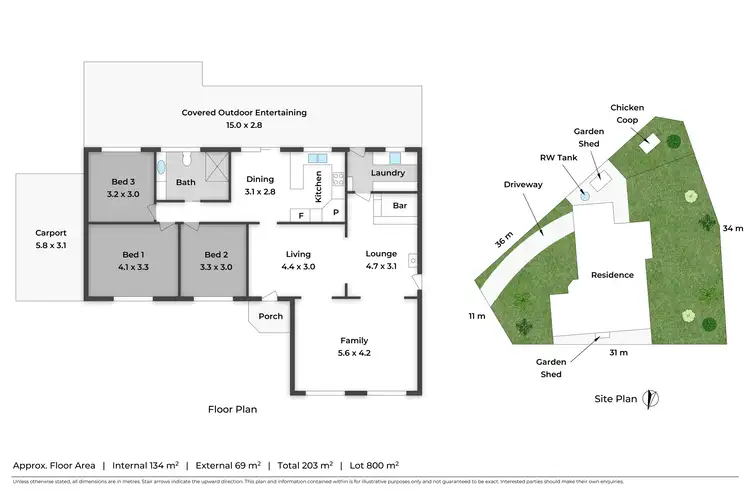
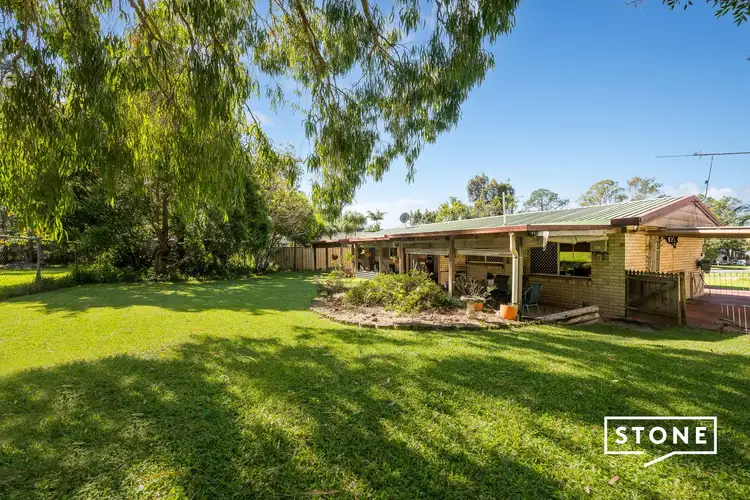
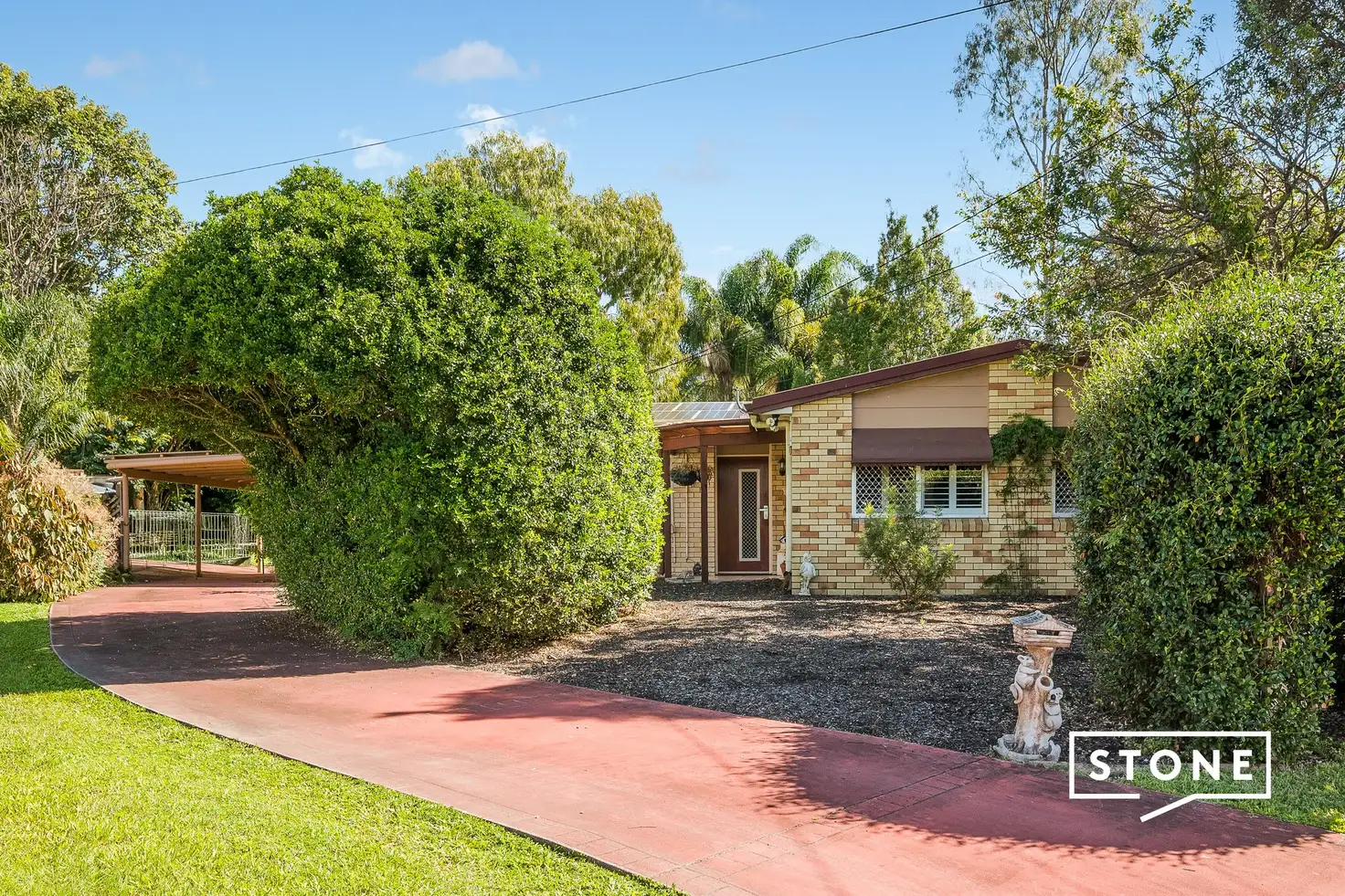


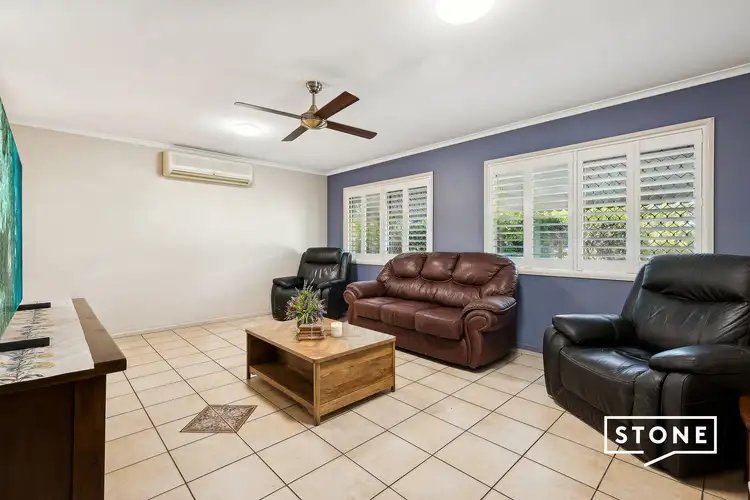
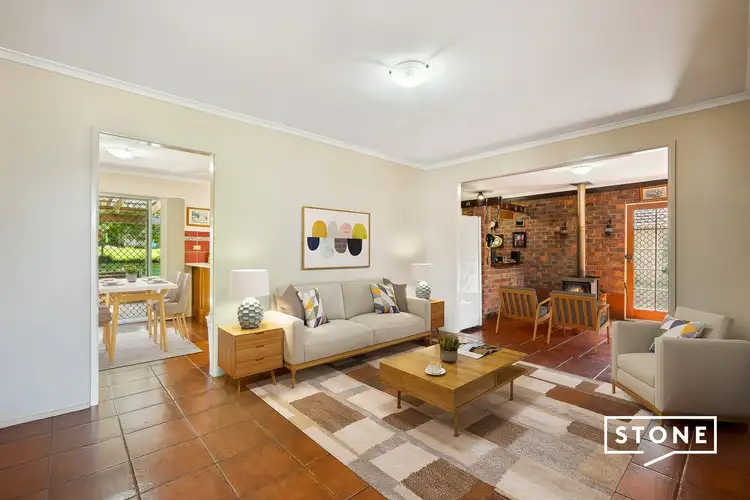
 View more
View more View more
View more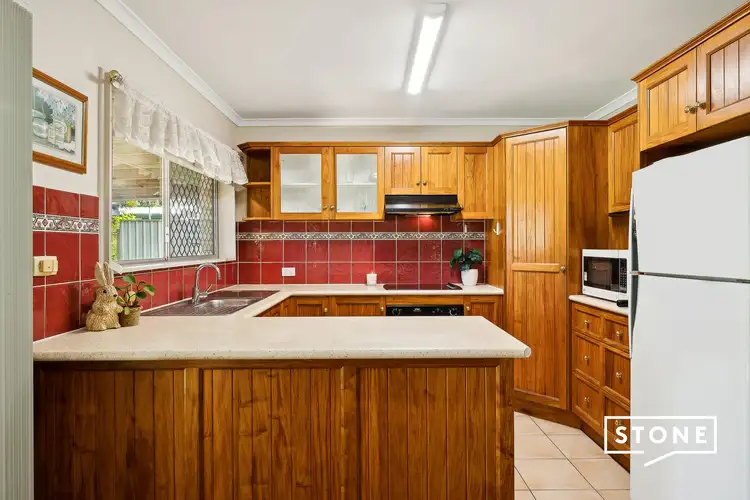 View more
View more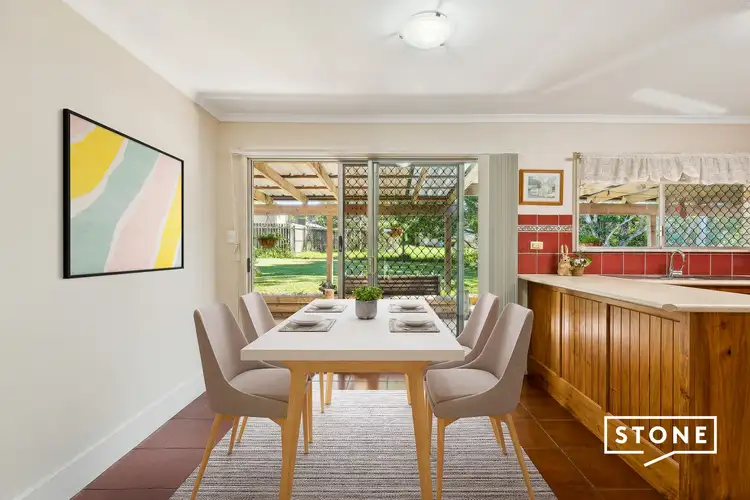 View more
View more
