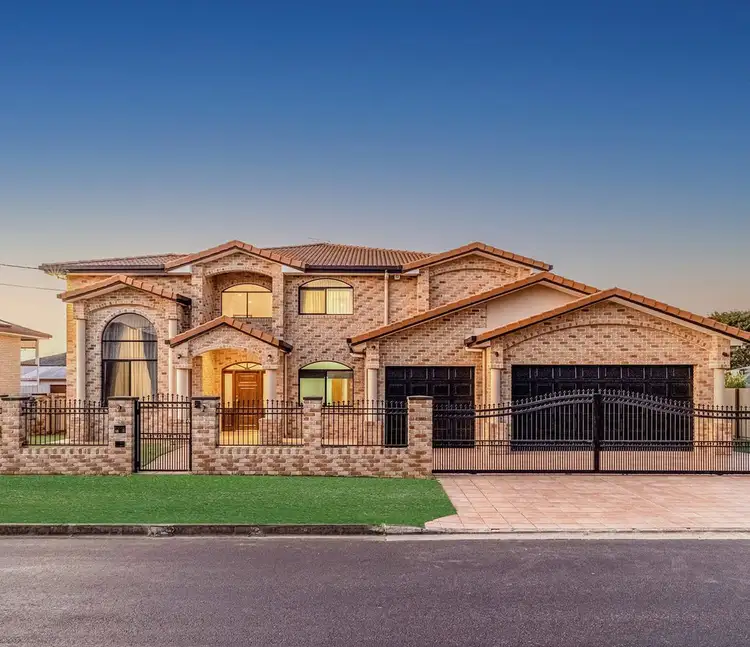This double brick mansion is located in a high-end residential community on a quiet and highly sought after street. Although it has a great location, dominating the street, it is quiet with excellent security. The entire property is surrounded by perimeter fencing, with automatic gates in the driveway and intercom doorbells at pedestrian gates.
The home boasts superb architectural design with five luxurious bedrooms, three spacious bathrooms, and multiple living and entertaining spaces inside and out. There is enough space for young people family to live.
Most notably, the house is located in the most convenient location in Sunnybank, within walking distance to major amenities. Walking distance to Market Square or Sunnybank Plaza. It's also close to public transportation, with the highway just a few minutes away by bus. The house is close to quality schools such as MacGregor State School, Griffith University, making it convenient for families with children. Of course, there is Sunnybank private hospital and specialist medical center nearby.
The house sits on a spacious and flat 800sqm block which offers a fully fenced and lawn private garden. The large parcel of land makes it a solid investment for the forward-thinking family.
Architecturally, this magnificent two-story home is built on concrete slabs, making the home extremely solid. With high ceilings throughout, and a foyer with striking columns and timber accents that gives you an open living experience. The interior has been recently repainted and new wood flooring upstairs. It also makes the house more modern and provides better value to the house.
Downstairs features a series of open plan spaces and numerous rooms that can be adapted to suit your family. The open area of the central stairwell features two soaring windows. There is also space for a lounge, a convenient dining area, a spacious media room, a children's playroom with custom desk cabinetry and a home office.
The dining space, with bespoke timber display cabinets, also has direct access to the alfresco courtyard, opposite the expansive open plan kitchen of true excellence. The kitchen has been designed with sleek black granite benchtops and backsplashes, complemented by cabinetry with quality appliances including a large gas cooktop and extractor fan.
The huge outdoor pergola is a great spot for cozy entertaining, perfect for hosting parties. The design features modern tiling and artificial turf, built-in BBQ and cabinetry with sink. Surrounded by gardens, it creates a tranquil setting that is perfect for all seasons.
Downstairs there is also a guest room with bathroom, home office, and a large storage shed with roll up doors and wide access.
Although upstairs is the bedroom area, it has a communal lounge area that connects to the four bedrooms on this level. All rooms have new floorboards, built-in cupboards and access to full bathroom facilities.
Features:
- security alarm system
- Central air conditioning
- Automatic gate on driveway
- Triple garage
- Roller doors to backyard
- Internal laundry
- Downstairs powder room
- large storage
- Sidewalk safety intercom








 View more
View more View more
View more View more
View more View more
View more
