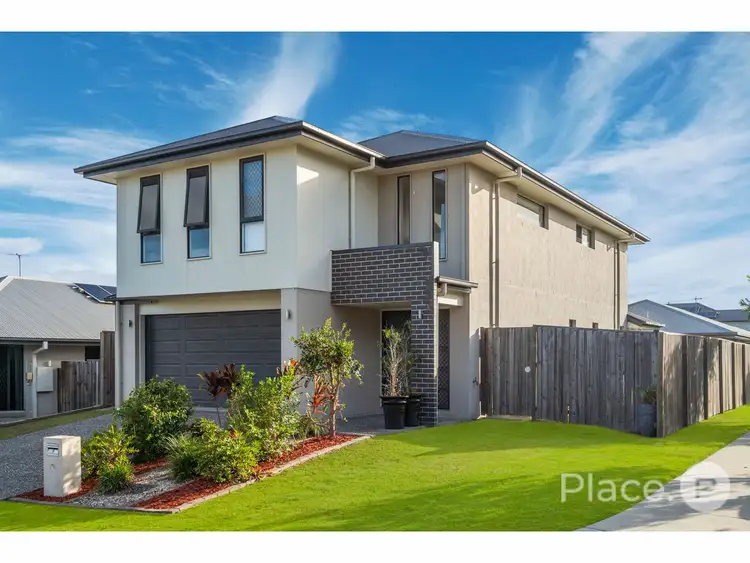SOLD BY CARRIE & RICHARD BISCHOFF
Resting on a conveniently located 405 square meter corner block in the sought-after suburb of Bellbird Park, lies 16 Saunter Street. This contemporary two-story family home provides a hassle-free living experience suitable for growing families and investors alike.
You'll find charming, low-maintenance garden beds bordering the stepping stone path leading to the inviting double front doors, elegantly framed by dark brick accents. Stepping into the property, you are greeted by a spacious entryway boasting double-height ceilings and easy-care tiles throughout. Convenient internal garage access is seamlessly integrated, with a motorized garage door enhancing accessibility. Additionally, a well-appointed powder room adds practicality and convenience to this welcoming space.
This residence features a meticulously designed, open-plan kitchen equipped with stone benches, an electric cooktop, built-in oven, dishwasher, double fridge space, and abundant storage options. The kitchen seamlessly connects to the open dining/living area, complete with air conditioning. A large sliding door leads from the living area to the flat, functional backyard, bordered by timber privacy fencing.
Upstairs you'll find 4 generously sized bedrooms, each featuring built-in robes and ceiling fans. The master suite captures easterly bushland views and is equipped with its own walk-in wardrobe and a split-system air conditioner. The ensuite bathroom is fully equipped with a double vanity, stone bench tops, and a sizable shower. The fully carpeted second level also features a study nook with 2 built in desks, a family room with a split system air conditioner, and a family bathroom with a generous bathtub and stone benches surrounding the vanity with a separate toilet.
PROPERTY FEATURES
** CIRCA 2018, BUILT BY 'IMPACT HOMES' DOUBLE-STORY FAMILY RESIDENCE
** ELEVATED, FLAT, FULLY FENCED CORNER BLOCK
** LARGE ENTRY WITH TWO-STOREY CEILING VOID
** GROUND FLOOR POWDER ROOM
** INTERNAL ACCESS TO DOUBLE GARAGE
** LARGE KITCHEN WITH STONE TOPS + ELECTRIC COOKTOP & OVEN + DISHWASHER + DOUBLE DOOR FRIDGE SPACE
** OPEN PLAN LOUNGE/DINING/KITCHEN
** LAUNDRY WITH EXTERNAL ACCESS
** LARGE SLIDING DOOR OPENING ONTO REAR PATIO
UPSTAIRS
**FULLY CARPETED 2ND FLOOR
** EXTRA LARGE MAIN BEDROOM WITH WALK-IN ROBE + SPLIT SYSTEM AIR + ENSUITE WITH DOUBLE VANITY & STONE BENCH TOP + LARGE SHOWER
** 3 OTHER BEDROOMS WITH BUILT-IN ROBES & FANS
** STUDY NOOK WITH BUILT-IN TWO-PERSON DESK
** FAMILY ROOM WITH SPLIT SYSTEM AIR CONDITIONER
** FAMILY BATHROOM WITH BATH + VANITY WITH STONE TOP
** SEPARATE TOILET
EXTRAS YOU WILL LOVE
** NBN FIBRE TO THE PREMISE
** REMOTE GARAGE DOOR + EXTRA STORAGE
** SECURITY SCREEN DOORS + WINDOWS
** CEILING FANS & DOWNLIGHTS THROUGHOUT
** EASY CARE TILE FLOORING THROUGHOUT GROUND FLOOR
** BUILT-INS AND CEILING FANS IN ALL BEDROOMS
** BORDERED BY NARROW BUSH RESERVE
Currently Tenanted : Rent $550 Per Week until 24/06/2024
Rent Appraisal : $630 - $650 Per Week
Council Rates : $684 Per QTR (approx)
Water & Sewerage Access : $250 Per QTR (approx)
HAVE YOU HEARD OF BELLBIRD PARK? Bellbird park is a family friendly, southern suburb within the Ipswich City Council. Bordering Springfield, Brookwater, and Augustine Heights, Bellbird Park is quickly becoming one of Ipswich's fastest growing suburbs. It has a population of 9,191 residents, with an average age of 31 years. The rental to ownership split in Bellbird Park is evenly distributed with 54% of houses in the area being owner occupied. Locals enjoy easy access to Robelle Domain with its impressive collection of boardwalks, sporting fields, walking tracks, playgrounds and the ever impressive Orion Lagoon spread across its sprawling 24 hectares, Springfield Central with a train station and shopping district, and the Brookwater Golf Club.
Disclaimer:
This property is being sold without a price and therefore a price guide can not be provided. The website may have filtered the property into a price bracket for website functionality purposes
Whilst every care is taken in the preparation of the information contained in this marketing, Place Karalee will not be held liable for any errors in typing or information. All interested parties should rely upon their own inquiries to determine whether this information is accurate.








 View more
View more View more
View more View more
View more View more
View more
