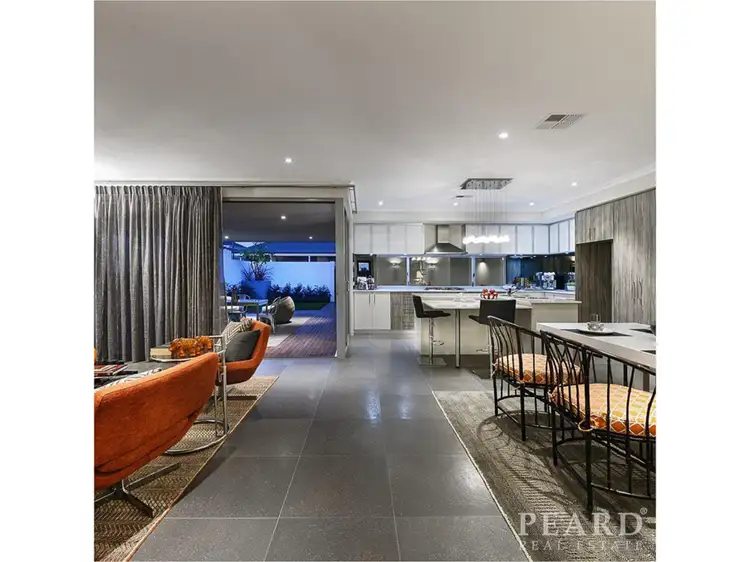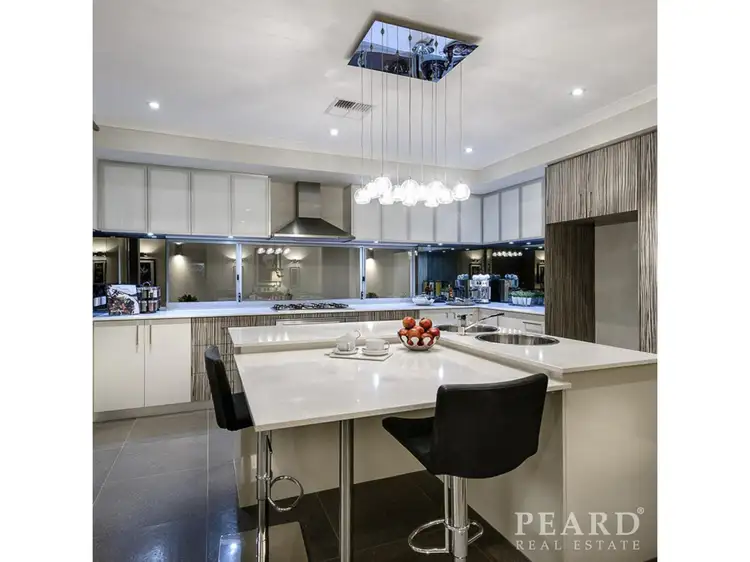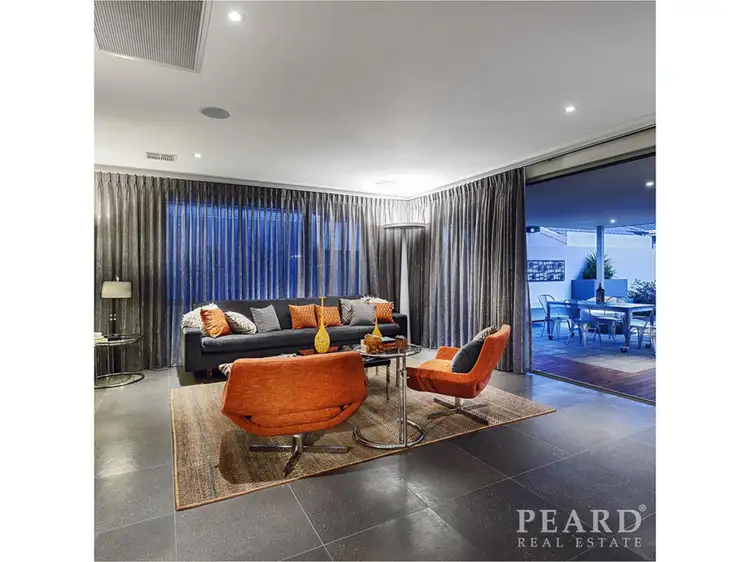Spectacularly overlooking the picturesque Yellagonga Regional Park wetlands and the majestic natural bushland that surrounds it all, this simply-stunning 4 bedroom 2 bathroom executive entertainer is befitting of its dream position within Woodvale's impressive “Chianti Private Estate” and guarantees you some very handsome rental income for the best part of the next nine months, before you may very well decide to move in on your own terms.
Downstairs, a beautifully-tiled open-plan family, dining and kitchen area doubles as the main hub of the house, boasting a custom media nook, sparkling stone bench tops, a breakfast bar for casual meals, a floating island with double circular sinks, excellent stainless-steel range-hood, gas-cooktop and oven appliances, pendant lighting, a double-door storage pantry and more. There is a carpeted theatre room too, with the fabulous upstairs lounge also carpeted for comfort and essentially tripling personal living options whilst opening out – via double doors – to a delightful front balcony with lush green parkland views that are just waiting to be absorbed.
A massive carpeted master retreat is the pick of the sleeping quarters with its elegant feature wall, built-in wardrobes and a sumptuous ensuite bathroom – double rain showerheads, separate bathtub, twin “his and hers” stone vanities, separate toilet and all. Servicing the minor bedrooms is a sleek light-filled main family bathroom with a shower, its own separate bath and a central stone vanity basin. Off the main living zone on the ground floor, outdoor access to a sublime alfresco-entertaining deck is rather seamless and also reveals the most easy-care of backyard settings that are as tranquil as they come.
WHAT'S INSIDE:
• 4 bedrooms, 2 bathrooms
• Open-plan family/dining/kitchen area downstairs
• Theatre room
• Upstairs lounge room
• Huge master retreat
• Quality master-ensuite bathroom – with a bathtub
• Well-appointed main family bathroom – also with a bathtub
WHAT'S OUTSIDE:
• Alfresco-entertaining deck
• Upstairs balcony with park/bush views
• Secluded back yard and garden area
• Double lock-up garage, with private rear access via Bianco Lane
• Low-maintenance gardens
SPECIAL FEATURES:
• Currently rented at $775/per week until 12/09/2024
• Double-door entrance
• Ducted air-conditioning
• Integrated audio ceiling speakers
• Stone bench tops
• Quality window treatments
• Internal profiled doors
• Down lights
• 368sqm (approx.) block
• Built in 2012 (approx.)
Enjoy leisurely parkside strolls on a daily basis, as well as indulging in a very close proximity to Woodvale Secondary College, Woodvale Primary School, St Luke's Catholic Primary School, Woodvale Boulevard Shopping Centre, the freeway, public transport at Whitfords Train Station and our pristine northern coastline. Immaculate is an understatement, here!
Please contact RODNEY VINES on 0417 917 640 for further details and to register your interest today.
Disclaimer:
This information is provided for general information purposes only and is based on information provided by the Seller and may be subject to change. No warranty or representation is made as to its accuracy and interested parties should place no reliance on it and should make their own independent enquiries.








 View more
View more View more
View more View more
View more View more
View more
