AQUAREVO ESTATE | Custom-Built Luxury Residence by Banyan Tree Homes | 5 Bedrooms | 4 Bathrooms + Powder Room | 5 Living Zones | Elegant Modern Kitchen with Butler's Pantry | Dedicated Dining | Grand Void and Designer Staircase | Expansive Balcony and Alfresco Entertaining Area | Double Garage!
Discover an exceptional luxury residence, custom-designed with a striking French Provincial signature façade by Banyan Tree Homes. This double-storey masterpiece redefines contemporary elegance with meticulous attention to detail. Featuring five expansive bedrooms, the home delivers unmatched comfort and privacy. The ground floor offers three distinct living zones, a formal lounge, a dedicated theatre room, and a spacious family area, complemented by an elegant modern kitchen with an oversized butler's pantry and a dedicated dining space. An expansive alfresco area extends the home outdoors, perfect for year-round entertaining and relaxation.
Upstairs, a grand designer staircase leads to a versatile leisure room and private study or office, surrounded by four oversized bedrooms. The opulent master suite is a sanctuary of luxury, complete with seven-star features for ultimate indulgence. Every detail reflects the artistry and craftsmanship of Banyan Tree Homes' Designer Collection, making this residence a true benchmark for refined contemporary living
Aquarevo Estate Prestige:
Embrace the unparalleled lifestyle of Aquarevo Estate, a highly sought-after community renowned for its exceptional amenities and vibrant living. Poised to become Australia's most water- and energy-efficient urban development, Aquarevo sets a new standard for sustainable living. With innovative, cutting-edge features, this prestigious estate offers an extraordinary experience where modern luxury meets environmental responsibility.
Property Highlights: This luxurious custom-designed home showcases a French Provincial façade with a grand entrance, high ceilings, feature doors, and designer lighting, including LED, sensor, and pillar lights. Interiors feature premium finishes such as upgraded floor tiles, 60mm stone surfaces, a stone waterfall island benchtop with timber-polished bulkheads over the kitchen island, timber and high-end porcelain flooring, and a designer hardwood staircase with under-stair storage. The elegant modern kitchen includes a butler's pantry, upstairs mini kitchenette, 900mm stainless steel appliances, tiled splashbacks, quality cabinetry, premium tapware, and a dishwasher. Bathrooms feature floor-to-ceiling tiles and feature windows, while the opulent master suite upstairs includes timber-polished bulkheads and square-set detailing. The large laundry offers ample storage with internal and external access. Additional highlights include a remote-controlled double garage with backyard access, seamless indoor/outdoor flow to a spacious alfresco, rear roller door, aggregate driveway, landscaped gardens, full fencing, garden taps, letterbox, refrigerated air-conditioning with five zones, ducted heating, LED lighting, security cameras, an intercom system, and sustainable features including a rainwater tank, garden shed, solar panels, and NBN connection, combining elegance, comfort, and functionality.
Community Highlights - Aquarevo Estate, Lyndhurst
Boasting unrivaled proximity to lush parks, expansive ovals, and serene wetlands, this prestigious location offers seamless access to vibrant green spaces for outdoor recreation, picnics, and leisurely strolls. Nestled in a highly sought-after neighbourhood, it combines tranquility with exceptional convenience, just minutes from renowned schools, upscale shopping precincts, and key transport links.
For more information on securing this prestigious location as your new luxurious dream home, please contact Nitin Bhatia at 0432 426 688 or Manpreet Khangura at 0405 111 405.
**PHOTO ID REQUIRED AT ALL INSPECTIONS**
DISCLAIMERS: Every precaution has been taken to establish the accuracy of the above information; however, it does not constitute any representation by the vendor, agent, or agency. Our floor plans are for representational purposes only and should be used as such. We accept no liability for the accuracy or details contained in our floor-plans.
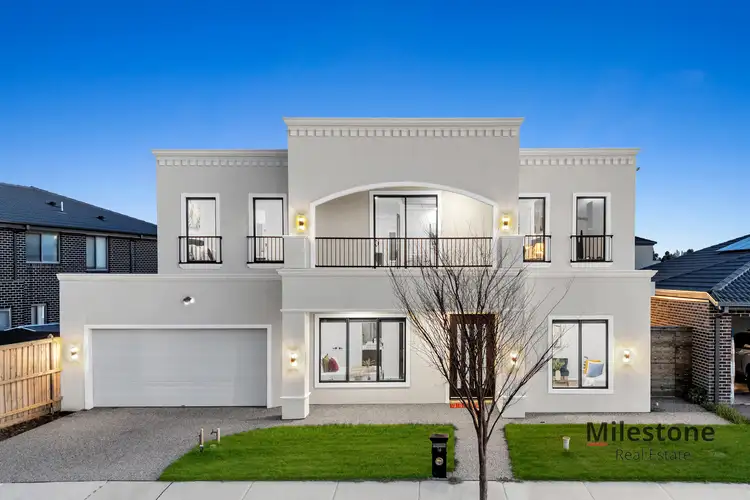
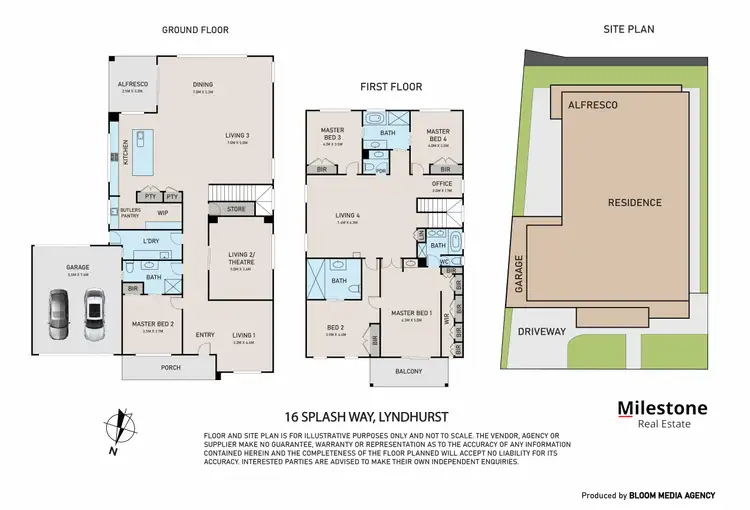
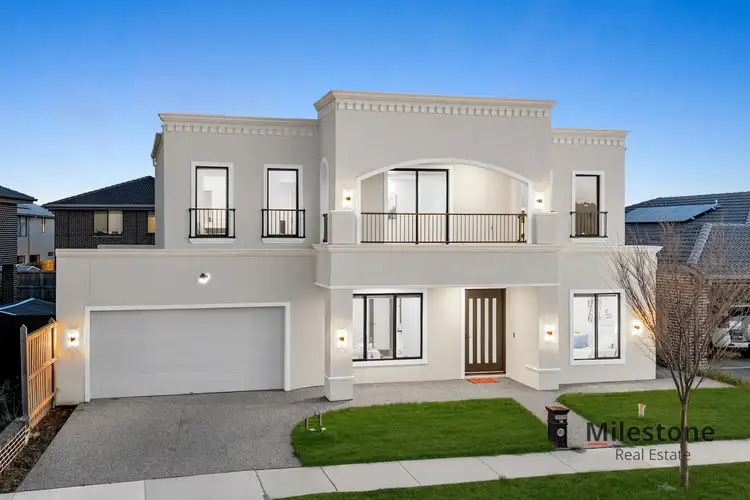
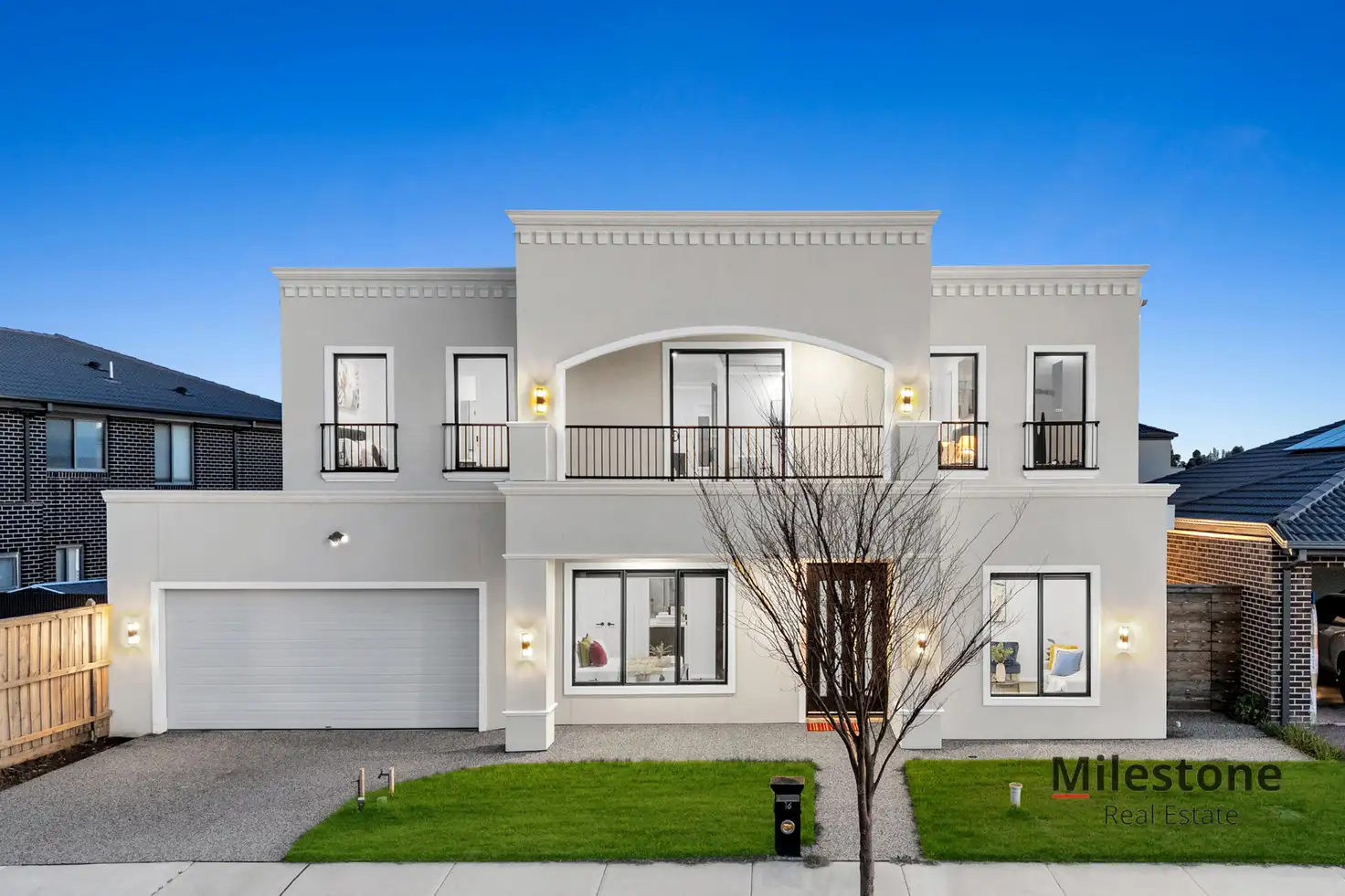




 View more
View more View more
View more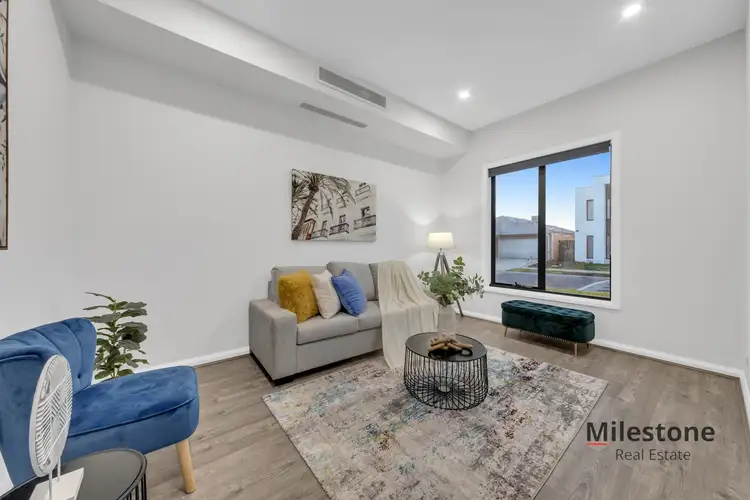 View more
View more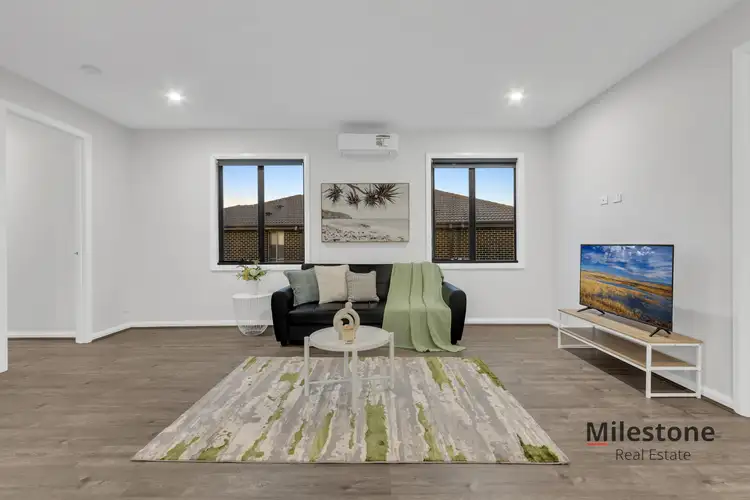 View more
View more
