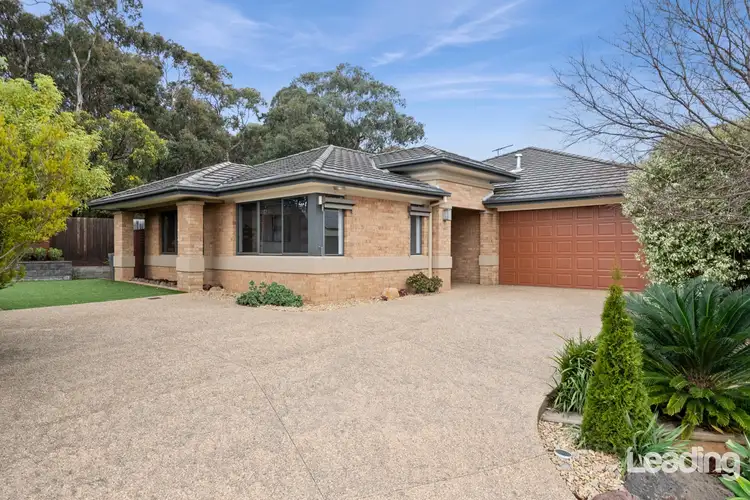*** WATCH OUR VIDEO WALKTHROUGH ***
A magnificent block size of approximately 763sqm is the first of many reasons why you should dedicate time to inspecting this immaculately presented and very complete home. Expect beautiful proportions, exceptional inclusions, and an unforgettable experience!
An extensive exposed aggregate concrete driveway provides access to a double garage on remote with ample off-street driveway parking as well as space for a caravan, boat, or trailer to be parked inconspicuously along the side of the home. Rarely will you see this car accommodation to this level.
A welcoming entry is spacious and provides access to the first of three living spaces where the front lounge room, light and bright with a quiet streetscape outlook, provides separation from the remaining living areas. The sheer size of the home highlights the multi-functionality aspect of the front lounge room giving rise to alternative uses that include but aren't limited to a parental retreat, or very spacious home office. The entry then wraps around to the open concept kitchen, meals and second living space with an easy transition into an adjacent larger family room or rumpus. The second living area has an ambience all its own with the inclusion of an imitation gas log fire. It extends to a wonderful undercover decked entertaining area which will cater for family get togethers, milestone events and casual weekend BBQs with ease. Picture family and friends relaxing, kids running around the yard, hide and seek or a game of backyard cricket at Christmas … this home is the epitome of the perfect balance between harmonious family living and entertaining excellence.
The rumpus room is perfectly positioned close to the second living for a continuation of living/entertainment space and equally well positioned in relation to the auxiliary bedrooms allowing further functional versatility. This could even become the teenage retreat cum study area if that's what is needed.
This kitchen is truly the heart of the home and this one will raise the height of your expectations to a new level. Providing soft close cabinetry not only in the kitchen but also the walk in pantry, stone benchtops, including waterfall edges to a mammoth kitchen bench with breakfast bar capability and additional storage, quality appliances including a black fragranite 1½ bowl sink, Westinghouse under bench oven, electric cooktop, concealed rangehood and dishwasher, it is a kitchen where regardless of your culinary skillset, cooking will be a joy!
Accommodation provides four bedrooms, all with built in robes, the master with a walk-in robe. Terrific zoning assures separation of the master bedroom from the auxiliary bedrooms with the being positioned at the front of the home. You will enjoy generous space not only in the bedroom but also the ensuite which presents with an extended vanity with twin basins and focus downlights above each mirror as well as an oversized shower and separate toilet. The additional bedrooms within their own wing, share the family bathroom and separate toilet.
Additional features include ducted heating, evaporative cooling, split system air conditioning, imitation gas log fire place, blinds, LED downlights throughout, easy care low maintenance timber floating floors, kitchen skylight, soft close kitchen drawers and cupboards, high ceilings, trifold door to entertaining area, laundry with external access, security doors, flyscreens, expanse of lawned rear yard, established gardens and so much more you'll discover on inspection.
This street is tightly held, and for good reason. It is a quiet location in close proximity to so many amenities that increase family livability. Within walking distance; bus stops, schools, parks, playgrounds and slightly farther afield, day care centers, shopping options (Aldi and Rosenthal), Sunbury's town centre and train station. Your city or country commute will be greatly simplified by easy access to freeway onramps.
Imagine the amazing health and wellbeing benefits of having your own haven, tucked into the corner of a quiet cul-de-sac. Weekdays, weekends will all look feel like you're at a retreat … just call Trent Mason on 0433 320 407 to take the first step toward the lifestyle you've could only dream about.








 View more
View more View more
View more View more
View more View more
View more
