$945,000
4 Bed • 2 Bath • 2 Car • 405m²
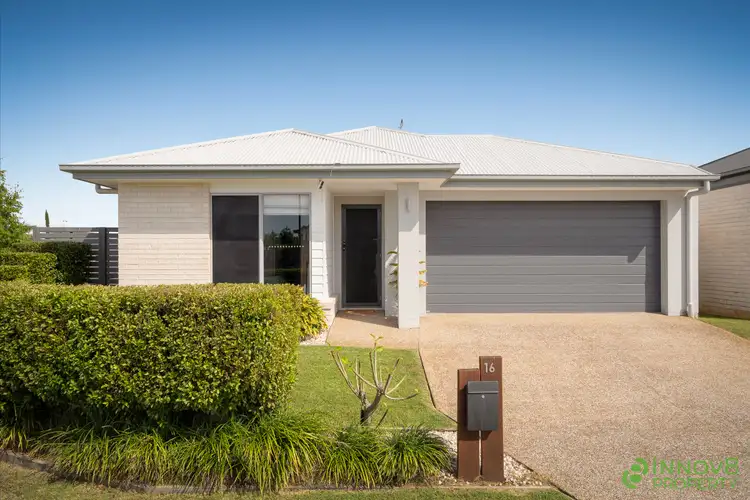
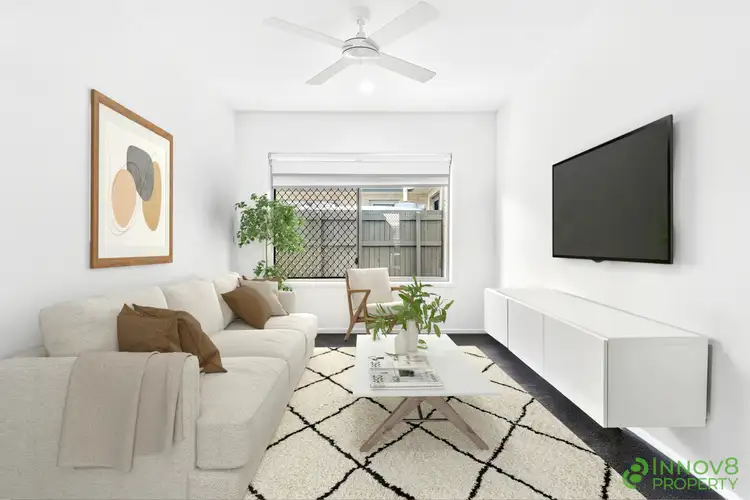
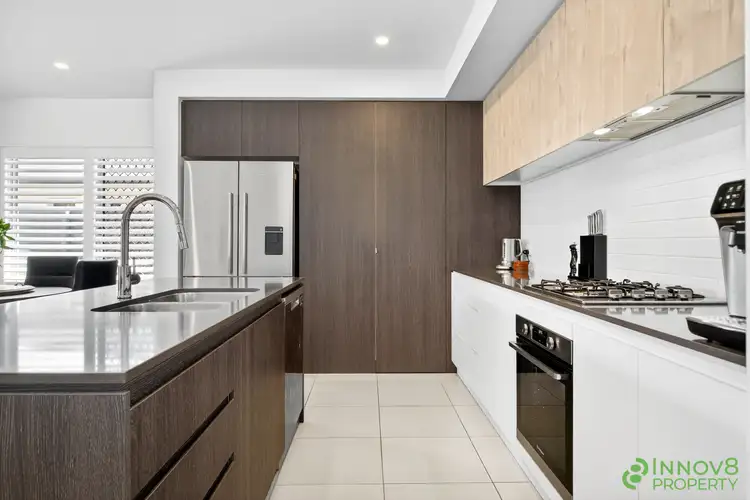
Sold
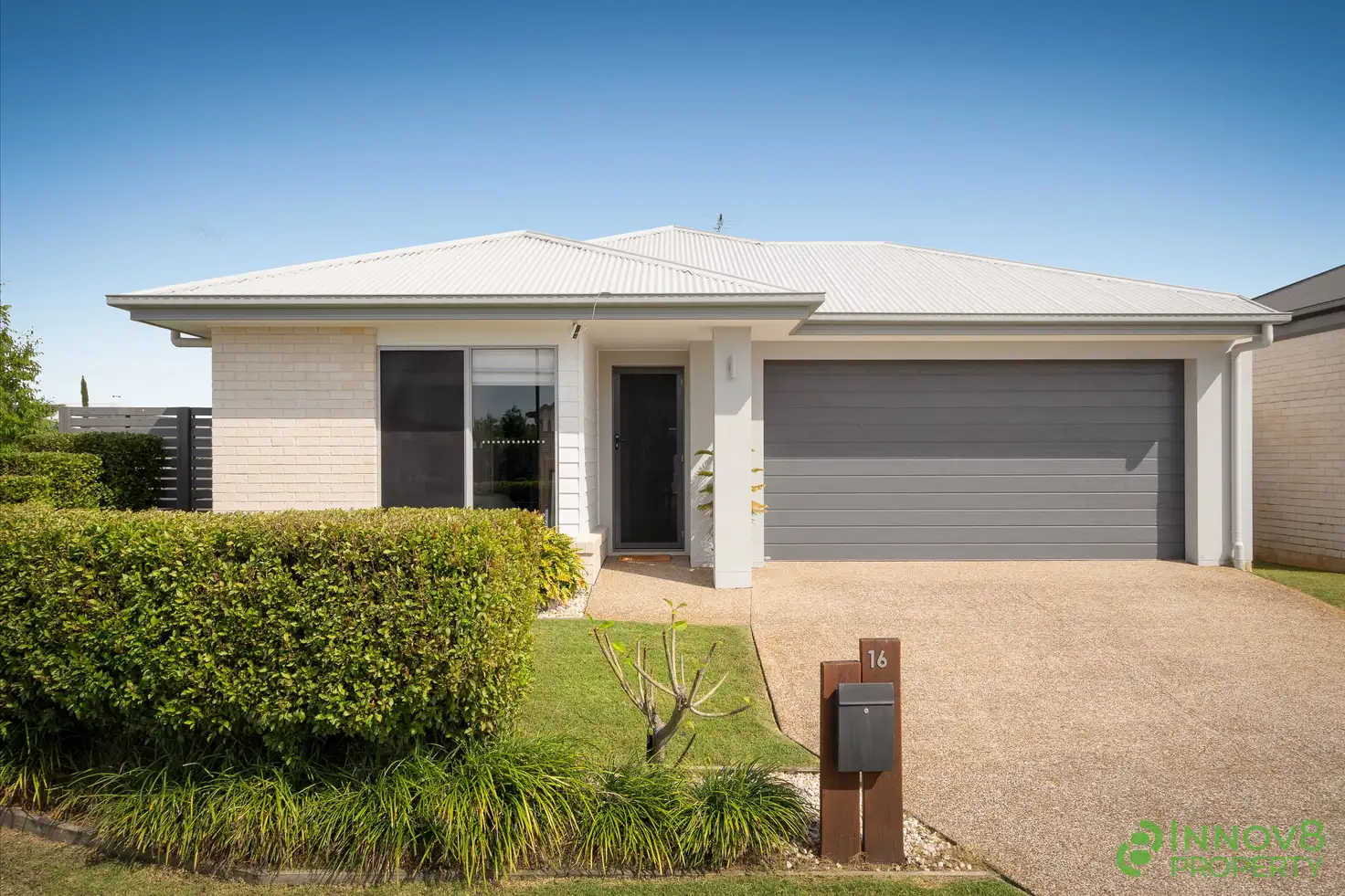


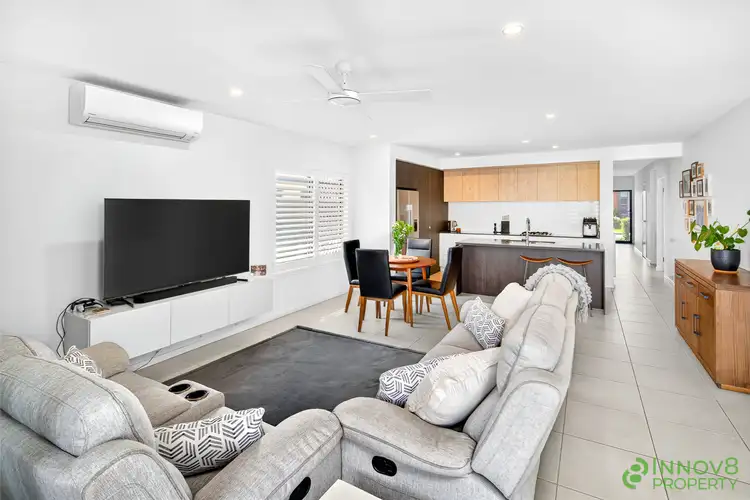
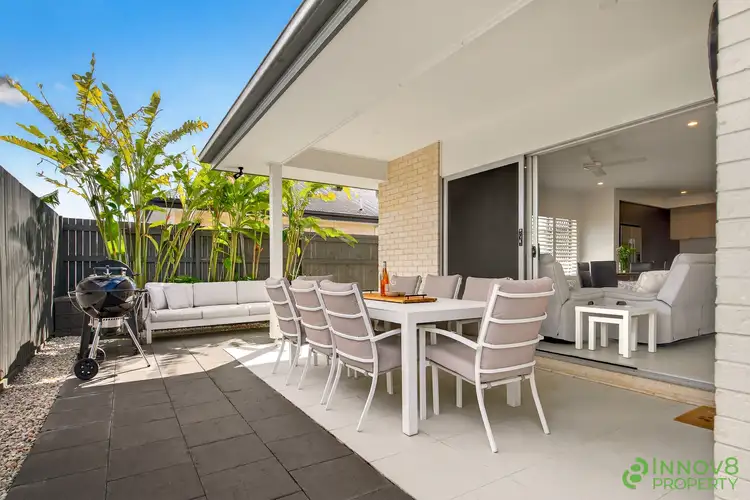
Sold
16 Tinley Way, Strathpine QLD 4500
$945,000
- 4Bed
- 2Bath
- 2 Car
- 405m²
House Sold on Mon 1 Sep, 2025
What's around Tinley Way
House description
“Contemporary Family Home With Premium Finishes, A Fabulously Functional Layout & A Stunning Outdoor Haven!”
Nestled on a spacious corner allotment in a highly sought-after pocket of Strathpine is the beautiful contemporary residence of 16 Tinley Way, Strathpine…
Offering an upmarket level of finishes throughout, multiple light-filled living zones, an ultra-modern kitchen and a tropical inspired outdoor alfresco with built-in timber seating – you will find everything you need and more wrapped up in this neat-as-a-pin property!
Tucked away in a peaceful family-friendly pocket, this charming location offers the perfect blend of suburban tranquillity and day-to-day convenience…
With a welcoming community feel and quiet streetscapes, you’ll enjoy the calm of this sought-after neighbourhood - all whilst being just minutes from everything you need!
Whether it’s retail therapy at the nearby Strathpine Centre, effortless commuting via local train and bus networks, or enjoying one of the many leafy parks and open green spaces, this address places lifestyle at the forefront.
A variety of additional supermarkets, boutique cafés and casual dining options add to the everyday ease that this thriving suburb offers.
Families are especially well catered for, with an impressive lineup of respected local schools including Genesis Christian College, St Paul’s Anglican School and Holy Spirit Catholic School - all just a short drive away…
Strathpine continues to cement its reputation as a standout suburb for both families and investors, thanks to its strong sense of community, excellent infrastructure and easy accessibility…
Ideally positioned less than 30 minutes from Brisbane’s CBD and even closer to the airport, it’s a location that brings the best of both worlds, lifestyle and long-term value.
To be frank, we still believe that Strathpine offers outstanding value for money and you won’t find better that’s anywhere within 20km of the Brisbane CBD…and we dare you to find it!
To find this stunning residence, simply turn off Grahams Road onto Peter Street, then continue along until you reach Bett Street on your right…
From there, turn onto Cavendish Street, followed by a left onto Tinley Way…Number 16 awaits you at the very end of the street.
Framed by an immaculate, meticulously manicured streetscape, this exquisitely presented residence offers a first impression of prestige and tranquillity…
Lush, yet simple gardens are anchored by a charming, mature frangipani tree and wrap the home in a serene, tropical veil…instantly setting a tone of elegance and calm.
Inside, the home continues to impress with an effortless fusion of designer sophistication and everyday luxury…
Sleek, floor tiles glisten under ambient LED downlighting, whilst a soft, contemporary colour palette enhances the sense of spaciousness and style!
Each window is tastefully dressed with double blinds and a flawless combination of premium ‘Crimsafe’ and diamond grill security screens - blending refined form with peace-of-mind functionality.
At the front of the home, the sumptuous master retreat offers a haven of calm and indulgence…
Plush carpet, a spacious walk-in robe, ceiling fan and split-system air-conditioning ensure absolute comfort, while the lavish ensuite boasts moody dark stone bench-tops, twin vanities, an oversized shower and a toilet.
Continue through to discover the first of two beautifully appointed living zones - an expansive media room or vibrant children’s retreat that’s complete with a ceiling fan - Tailor this space, however you please and to suit your lifestyle.
Bedrooms two and three provide light-filled sanctuaries that are adorned with plush carpeting, mirrored built-in robes and ceiling fans - ideal for rest and relaxation.
The fourth bedroom is equally well-appointed and provides the added benefit of a split-system air-conditioner, adding an extra layer of comfort.
A beautifully styled main bathroom continues the elevated aesthetic, showcasing a large shower, a luxurious separate bath, sleek stone-topped vanity with 2-Pac cabinetry and a toilet - combining practicality with polished elegance.
Positioned for convenience, the separate laundry echoes the home’s chic finishes - complete with a dark stone bench-top, ample storage, a generous broom cupboard and direct access outside to the clothesline…
Two additional linen cupboards are cleverly placed around the house, offering ample storage.
At the heart of the home, the open-plan living and dining zone unfolds in stunning fashion…
Bathed in natural light from oversized windows and sliding glass doors, the space is kept cool and breezy with a ceiling fan and split-system air-conditioning - ideal for both vibrant entertaining and quiet family moments.
The glamorous centrepiece is the exquisite kitchen - an architectural statement of refined taste…
A stone island bench, a recessed sink with modern pull-out tapware, a chic tiled splashback and a full suite of premium stainless-steel appliances elevate the space.
Including a 4-burner gas cooktop, integrated rangehood, oven, dishwasher and room for a plumbed double-door fridge whilst a large walk-in pantry provides exceptional storage and functionality.
Step outside through sliding glass doors to a private outdoor sanctuary - an entertainer’s alfresco area finished in sleek tiling that extends onto a paved patio with built-in timber bench seating and a lush, raised garden bed, lined with tropical palms.
The ambiance is both relaxed and refined, evoking the feel of a luxury resort.
Surrounding the alfresco, a strip of manicured lawn on either side of the home offers ample space for children to play, pets to roam or future additions like a trampoline or play set - making it ideal for families of all sizes.
Completing the home’s exceptional offering is a double remote garage with convenient rear door access.
Perfectly positioned on a generous corner allotment in a peaceful, family-oriented enclave, this impeccably finished residence offers an exceptional lifestyle opportunity!
From the tropical-inspired gardens and multiple light-filled living zones to the refined finishes and luxurious kitchen at its heart, every element of this contemporary masterpiece has been carefully curated to deliver comfort, elegance, and enduring appeal.
This one is bound to attract plenty oof interest so act quickly to avoid disappointment!
A full list of features includes:
• 405m2 corner allotment
• Low-set rendered brick and cladding residence
• A combination of ‘Crimsafe’ and diamond grill security throughout
• Modern LED downlights
• Tiled floors
• Double roller blinds throughout
• Two fabulous living spaces including the kid’s playroom/media room with sliding double-doors and a ceiling fan and the open plan living and meals area with a split system air conditioner and a ceiling fan
• Gorgeous open kitchen with a large island bench with stone bench-tops, recessed sinks, pull-out tapware, a stylish tiled splash-back, a range of stainless-steel appliances including an oven, a 4-burner gas cooktop, an integrated rangehood, a dishwasher, a step-in pantry and space for a double-door fridge
• Four generously sized bedrooms including the master retreat with double roller blinds, air-conditioning, a ceiling fan, a walk-in robe and a stylish ensuite
• Bedrooms two and three both feature mirrored built-in robes and ceiling fan whilst bedroom four offers a mirrored built-in robe, a ceiling fan plus the addition of a split system air-conditioner
• Two beautifully appointed bathrooms including the ensuite with twin stone-topped vanities, a shower and a toilet
• Main bathroom features a separate bath, a separate shower, a stone-top vanity, a toilet and an exhaust fan
• Separate laundry with stone bench tops, a large broom cupboard and access out to the clothesline
• Two linen cupboards
• Outdoor alfresco with tiled flooring and an extended paved area with timber bench seating
• Double remote lock-up garage with rear door access
• Beautifully landscaped gardens
• Fully fenced grassy lawn down both sides of the house
• ‘Colourbond’ roof
Whether you're a growing family, stylish entertainer or savvy investor, this home effortlessly ticks all the boxes – blending timeless design with practical liveability in one of Strathpine’s most sought-after pockets!
The last few homes we’ve listed in this estate have sold within the first week and there’s no reason why this one will be any different – Don’t Delay!
As always, 'The Michael Spillane Team' is best contacted on 0414 249 947 to answer your questions.
Land details
What's around Tinley Way
 View more
View more View more
View more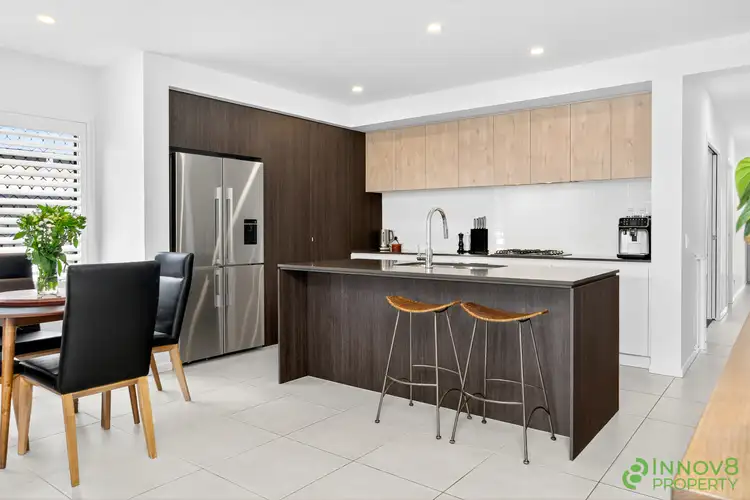 View more
View more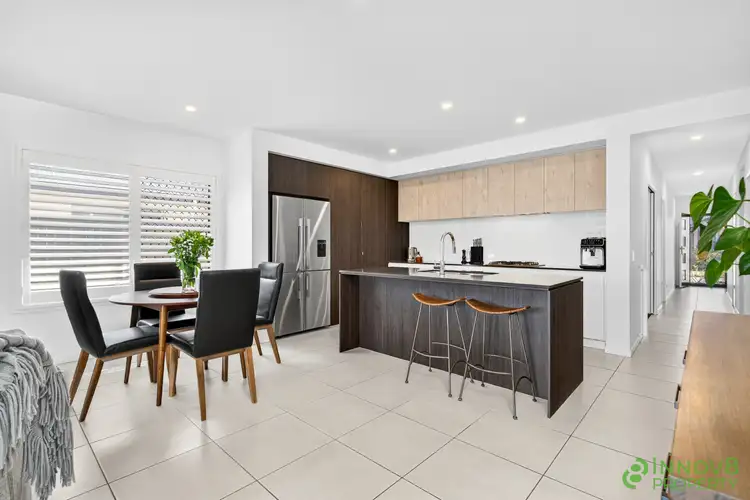 View more
View moreContact the real estate agent

Michael Spillane
Innov8 Property
Send an enquiry
Nearby schools in and around Strathpine, QLD
Top reviews by locals of Strathpine, QLD 4500
Discover what it's like to live in Strathpine before you inspect or move.
Discussions in Strathpine, QLD
Wondering what the latest hot topics are in Strathpine, Queensland?
Similar Houses for sale in Strathpine, QLD 4500
Properties for sale in nearby suburbs

- 4
- 2
- 2
- 405m²