UNDER OFFER!
Located on a quiet street with a picture-perfect frontage, it will be love at first sight with this redbrick beauty. Perfectly situated in the sought-after suburb of Evanston Park and a 5-minute-drive to the Gawler precinct, this 5-bedroom family home just keeps on giving.
Upon entering the home, you will be welcomed by the lounge and master bedroom featuring a spacious walk-in-wardrobe and en-suite bathroom, both of which look out over the beautifully manicured front garden.
Bedrooms 2, 3 and 4 all feature built-in-robes and benefit from the homes ducted reverse cycle heating and cooling system which will keep your family snug all-year-round. Bedroom 5 towards the front of the home can also be utilised as a study depending on your needs.
A three-way bathroom with bath and separate toilet help to service the bedrooms, and a separate laundry at the back of the home opens out to the backyard and clothesline, making house hold chores a breeze.
Walking into a generous-sized central kitchen and family/meals area, you will find all the creature comforts needed in any family home. The kitchen comprises of a walk-in-pantry, gas cooktop, dishwasher and ample cupboard space, with the meals area opening out onto a large undercover entertainment area with ceiling-fans, perfect for entertaining all year round.
Also overlooking the spacious entertainment area is the living/rumpus room, which is the perfect addition to this entertainer's delight, and gives you plenty of room for the kids to pursue their games and hobbies. The well-kept and low-maintenance lawn and gardens in the front and rear of the home add that extra touch of beauty and provide you with enough space for you and your growing family.
A garage, lock-up carport and additional tool shed give you ample amounts of car and storage space within the property, not to forget the additional linen press and storage cupboard located inside the home.
Situated on the doorstep of Trinity College and in close proximity to public transport and reserves, your lifestyle will be easy at 16 Witt Way, Evanston Park.
Let's break it down:
Council/City of Gawler
Built/ 2002 (Approx.)
Land/ 600sqm (Approx.)
Building/ 195sqm (Approx.)
Easements/ Nil
Council Rates/ $2,208.70 pa (Approx.)
Water & Sewer Rates/ 171.42 pq (Approx.)
ES Levy/ TBA pa. (Approx.)
Rental Range/ $395 - $415 per week (Approx.)
Want to find out where your property sits within the market? Have one of our multi-award winning agents come out and provide you with a market update on your home or investment! Call Andrew Farnworth now on 0433 963 977.
Specialists in: Andrews Farm, Angle Vale, Banksia Park, Blakeview, Brahma Lodge, Burton, Craigmore, Davoren Park, Dernancourt, Direk, Dry Creek, Elizabeth, Elizabeth Downs, Elizabeth East, Elizabeth Grove, Elizabeth North, Elizabeth Park, Elizabeth South, Elizabeth Vale, Evanston, Eyre, Fairview Park, Gawler, Gilles Plains, Golden Grove, Greenwith, Gulfview Heights, Highbury, Hillbank, Holden Hill, Hope Valley, Ingle Farm, Mawson Lakes, Modbury, Modbury Heights, Modbury North, Munno Para, Munno Para West, One Tree Hill, Para Hills, Para Hills West, Para Vista, Paracombe, Parafield, Parafield Gardens, Paralowie, Penfield, Pooraka, Redwood Park, Ridgehaven, Salisbury, Salisbury Downs, Salisbury East, Salisbury Heights, Salisbury North, Salisbury Park, Salisbury Plain, Salisbury South, Smithfield, Smithfield Plains, St Agnes, Surrey Downs, Tea Tree Gully, Uleybury, Valley View, Virginia, Vista, Walkley Heights and Wynn Vale.
Number One Real Estate Agents, Sale Agents and Property Managers in South Australia.
Disclaimer: We have obtained all information in this document from sources we believe to be reliable; However we cannot guarantee its accuracy and no warranty or representative is given or made as to the correctness of information supplied and neither the owners nor their agent can accept responsibility for error or omissions. Prospective purchasers are advised to carry out their own investigations. All inclusions and exclusions must be confirmed in the Contract of Sale.
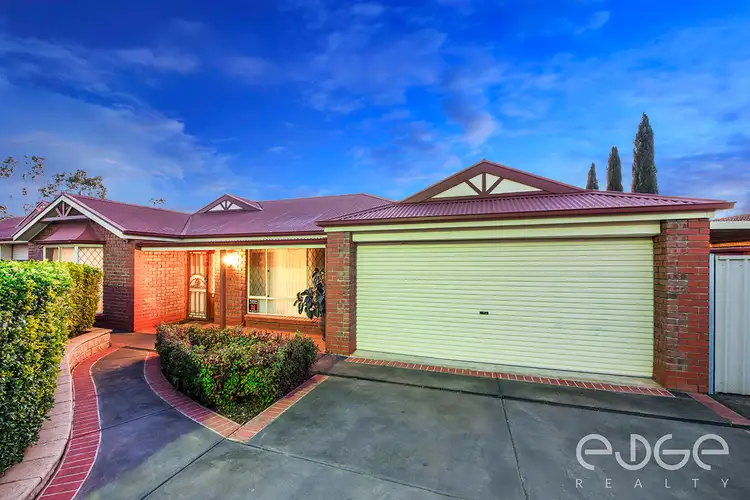
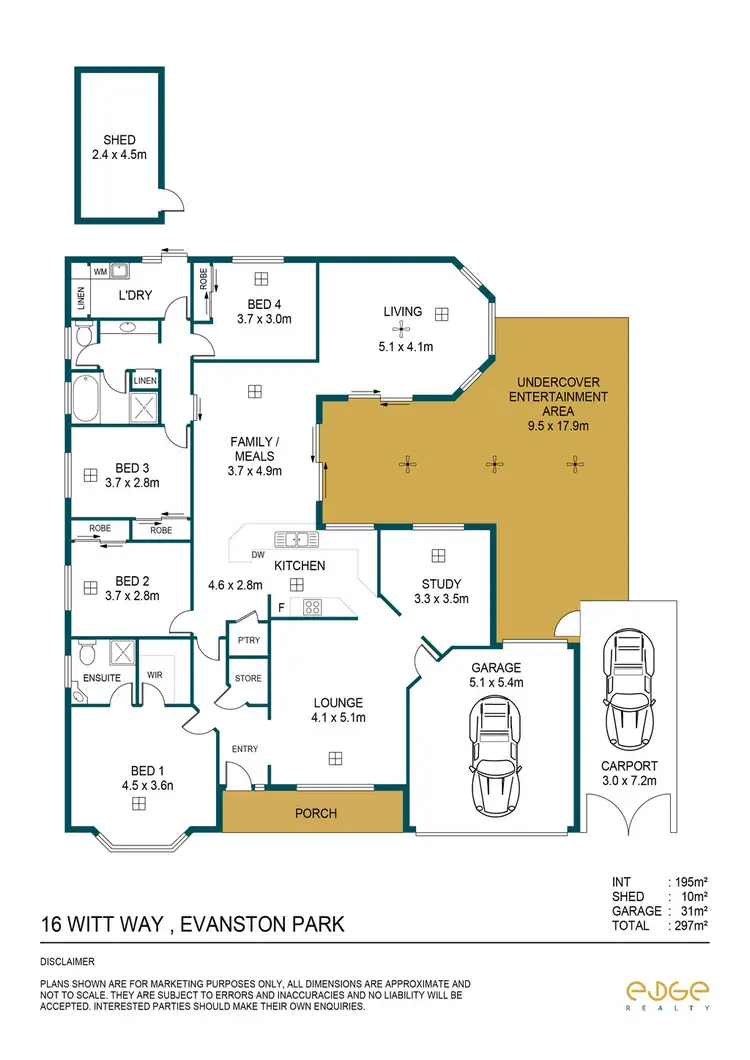
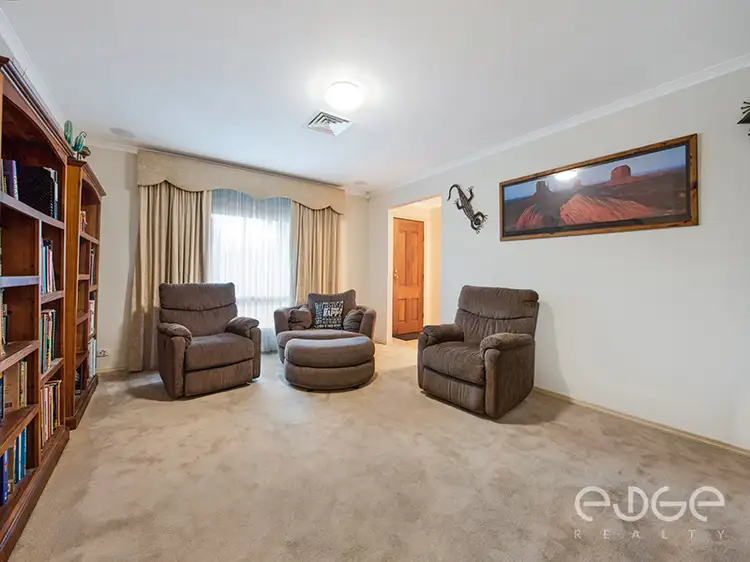
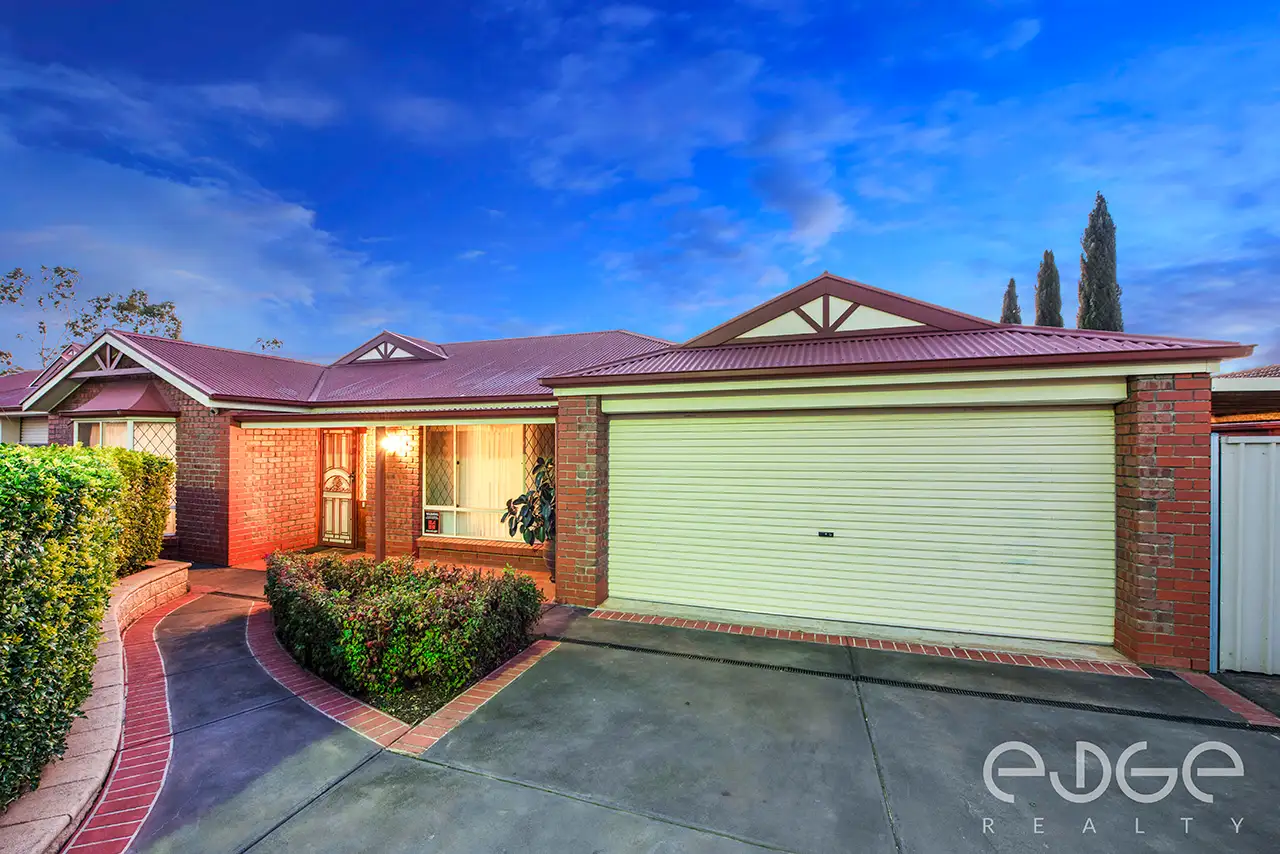


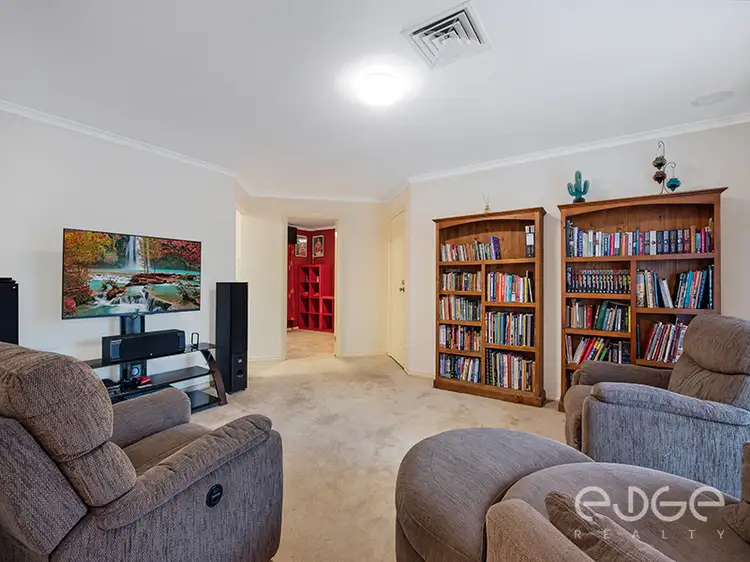
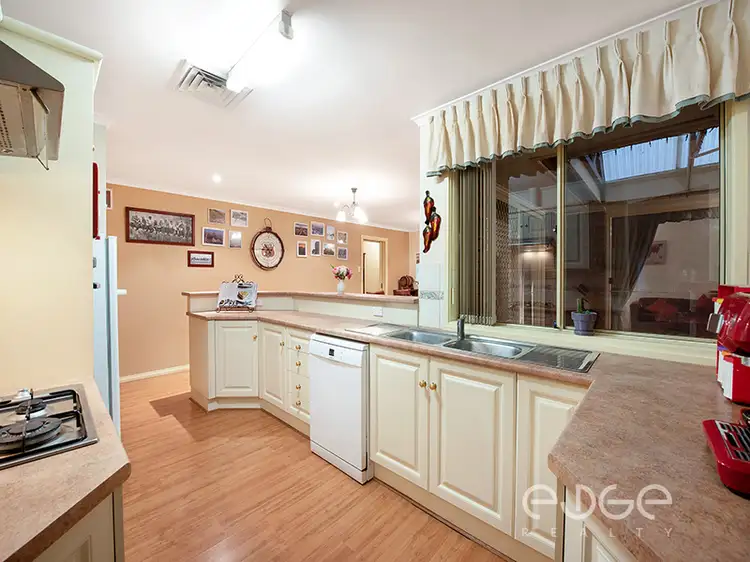
 View more
View more View more
View more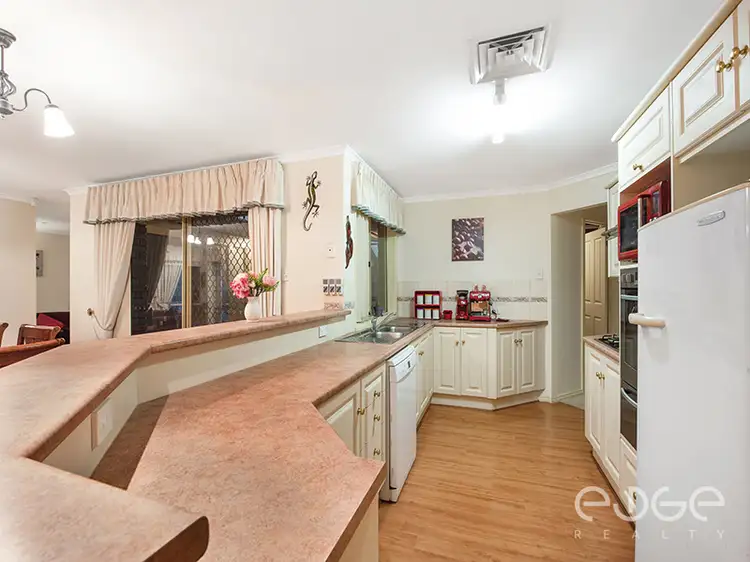 View more
View more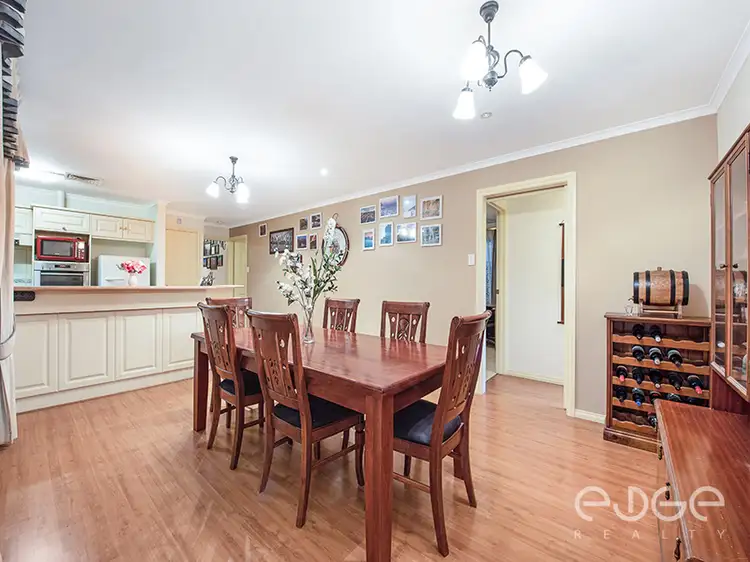 View more
View more
