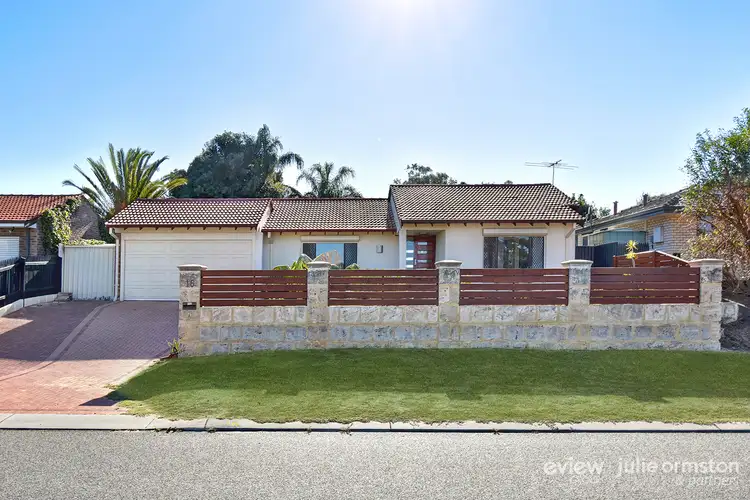Looking for great family separation in a quiet family friendly loop? Then you have found the perfect fit! Situated in an elevated and commanding position and just a stone throw from Hilltop Park, Edgewater primary school, Mater Dei College and Lake Joondalup reserve. This renovated home has a delightful feel and presents in move in ready condition and with the use of high-quality fixtures and fittings throughout. The outdoor entertaining area is exceptional here, offering your very own piece of resort style living. The perfect enclave to enjoy food or drinks with family and friends.
All of this is positioned right in the heart of the suburb, far removed from busy streets or annoying traffic noise. It truly will not disappoint!
Call Julie O on 0409111111 to arrange your viewing!
4 Bedrooms, 2 Bathrooms, Lounge/Theatre, Games, Open plan Family, Meals, Dining/ Home Office, Patio, Pool
- The main bedroom suite is located to the front of the home and offers a well proportioned walk in robe, ceiling fan and external roller shutter.
-The ensuite bathroom has been updated and offers both a separate shower, spa bath and double sink vanity.
- Adjacent to the master suite is your very own parents retreat. The separate theatre room is fully enclosed and includes, high ceilings, split system a/c and an external roller shutter. This lovely haven is perfect to sit and relax after a hard day or enjoy a movie with the whole family.
- Bedrooms 2, 3 and 4 are well proportioned and are situated in the rear wing of the home. Bedrooms 2 and 3 offer ceiling fans and built in robes.
-The Family bathroom has been recently renovated and offers a wet room configuration, a stylish vanity for storage, rain shower with seamless glass screen and quality tiling.
- The heart of this gorgeous home is the delightful kitchen which is well proportioned, plenty of cupboards and bench space, plumbed wide fridge recess, Bosch stainless steel ovens, 5 burner gas hotplate and Asko stainless steel dishwasher. The chef of the home and cook in style with this one!
- The dining area is adjacent to the kitchen so you can keep your eye on the little ones however its currently used as a home office which has direct access out to the patio. Perfect for anybody who runs a business from home and has clients visit.
- The family room is open plan to the kitchen so you can keep an eye on the kids as you cook. This space has a sliding door out under patio and is currently being used as a dining room.
-The games room is situated off the family room and offers a split system a/c, wood heater which will heat right through the home, timber flooring, newly replaced window treatments and led lighting. This great area is currently being used as a lounge room.
- Outdoor entertaining area is to die for and offers a pitched timber patio overlooking the pool, fixed lighting and ceiling fan and a built-in outdoor BBQ recess and preparation area. This truly is an extension to your living area and can be used all year round due to an abundance of natural daytime sun. With liquid limestone paving and reticulated retained garden beds it does make it a very low maintenance space.
-The Crystal-clear salt-water concrete pool is perfect to cool off in the warmer months and is overlooked by your very own thatched gazebo to get some shade out of the sun.
- The very large functional laundry is newly renovated featuring a linen press, laundry bench, heated towel rail and built in cabinetry.
- The double garage is spacious and offers a shed to the side for tool storage. The drive to the front is spacious and offers enough room for several cars to park off street.
Additional features include but are not limited to: Reticulation; 5Kw Solar electric system with 6Kw Panels; Batts Insulation; Solar hot water, electric boosted; Reverse cycle split system air-conditioning units; External roller shutters, Security screens to windows and doors; Attic ladder; Garden shed.
This truly is an exceptional family home.








 View more
View more View more
View more View more
View more View more
View more
