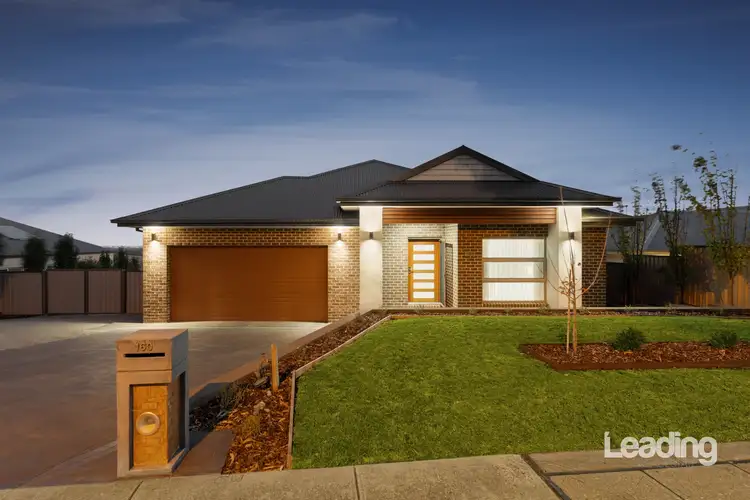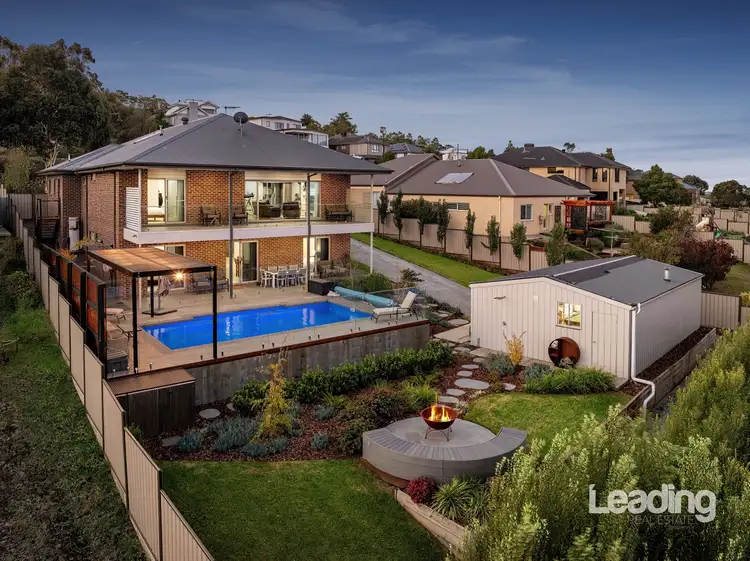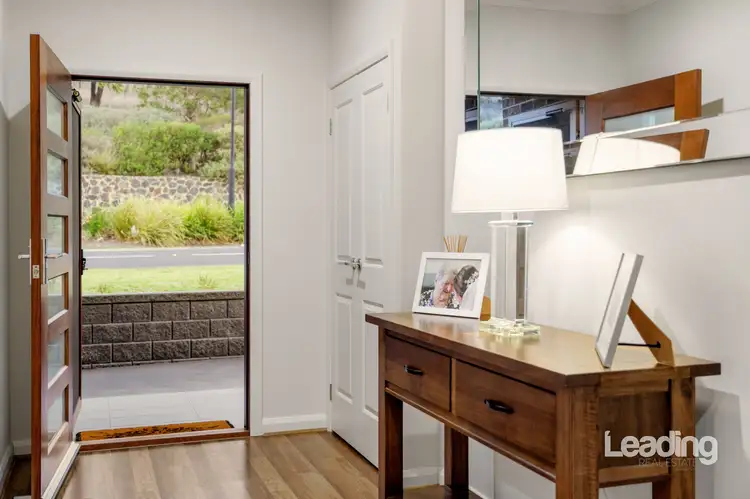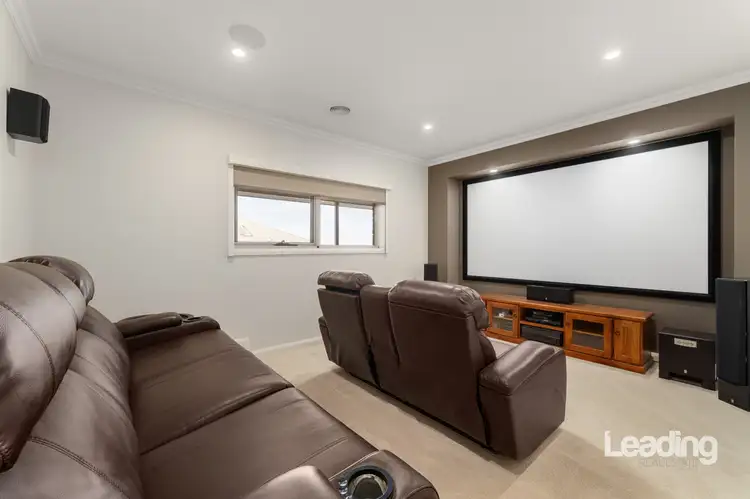THE HIDDEN GEM IN JACKSONS HILL!
Set in one of Sunbury's most prestigious and tightly held streets, this architecturally designed, custom-built showpiece delivers an exceptional standard of luxury, livability and lifestyle. Positioned on an elevated 1321m² (approx.) allotment and enjoying sweeping, uninterrupted views of the Melbourne CBD, this one-owner residence offers a rare opportunity to secure a legacy home of unrivalled scale and sophistication.
From the moment you step inside, the attention to detail and sense of grandeur are immediately apparent. Spanning across multiple levels, the home has been thoughtfully designed to offer a harmonious balance of expansive open-plan living, intimate retreats, and vibrant entertaining zones. The central living and dining area is nothing short of breathtaking-anchored by a feature gas log fireplace and framed by floor-to-ceiling glass that opens to a full-width balcony, capturing sweeping vistas that stretch all the way to the city skyline. It's a space made for relaxed family living and memorable sunset dinners.
The designer kitchen is the heart of the home, and a true entertainer's dream. Featuring 40mm stone benchtops, a large island with breakfast bar, premium 900mm appliances, custom cabinetry, and an oversized walk-in pantry, it's a space where function meets high-end form-all with a front-row seat to those spectacular views.
A dedicated theatre room invites you to wind down in cinematic comfort, while the covered alfresco zone seamlessly extends your living outdoors. With the shimmering pool just steps away, elevated views and beautifully landscaped surrounds, this is outdoor entertaining at its finest.
Accommodation is intelligently zoned for family flexibility, with four oversized bedrooms and a private study. The master suite is a luxurious retreat, featuring a walk-in robe, modern ensuite, and direct access to the rear balcony-so you can wake up to the city skyline every morning. The second bedroom on the main level offers ideal guest or multi-generational accommodation, serviced by a nearby bathroom and separate toilet.
Downstairs, a children's or teenager's haven awaits, with two additional bedrooms, a third bathroom, powder room, generous rumpus room and a multi-purpose space ideal for a gym, games room or home studio. With direct access to the backyard and pool, this level offers the perfect balance of privacy and functionality for growing families or long summer days of poolside entertaining.
This is a residence designed to grow and evolve with your lifestyle-combining considered zoning, timeless quality, and stunning presentation in every corner.
Enhancements & Features:
- In-ground swimming pool (8.0 x 3.6m) with shaded pergola
- Expansive driveway with full side access to rear shed/workshop
- Beautifully landscaped rear yard with firepit zone
- Double remote garage (6.7 x 6.7m) with internal entry
- Separate oversized garage/workshop (10.0 x 6.0m) with wood heater and powder room
- Sub-floor storage-ideal for tools, wine cellar or seasonal items
- Gas ducted heating, gas fireplace, evaporative cooling, quality blinds, and premium finishes throughout
Perfectly positioned in a tranquil, elevated setting close to Jacksons Hill, leading schools, parklands, and just minutes from Sunbury township and transport links, this home is more than a place to live-it's a lifestyle statement and a legacy in the making.
Contact Trent Mason on 0433 320 407 to arrange your private inspection and experience the elegance of this home first hand...
**PHOTO ID IS REQUIRED WHEN INSPECTING THIS PROPERTY**








 View more
View more View more
View more View more
View more View more
View more
