$550,000
3 Bed • 3 Bath • 1 Car • 35760m²
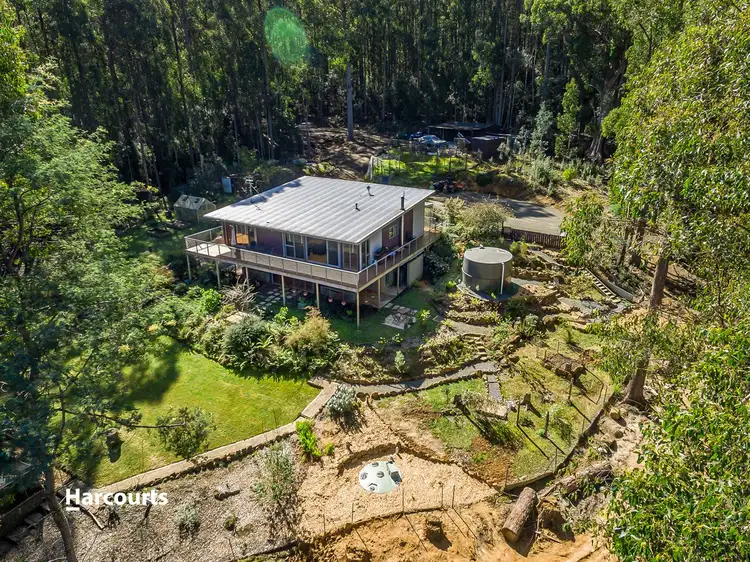
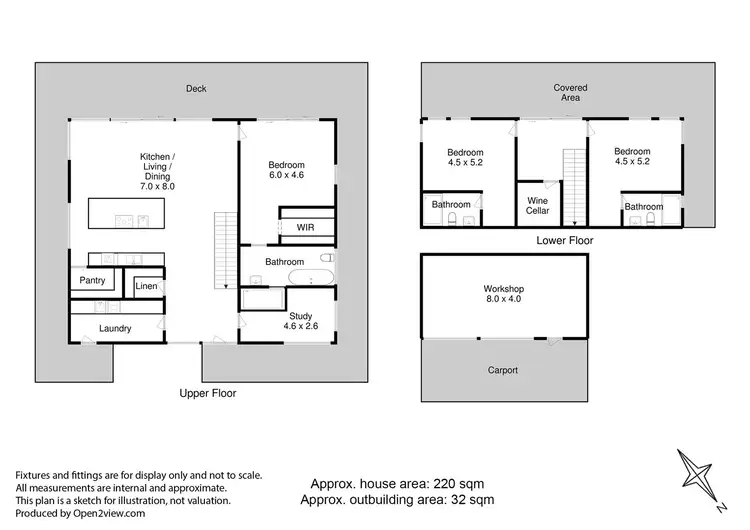
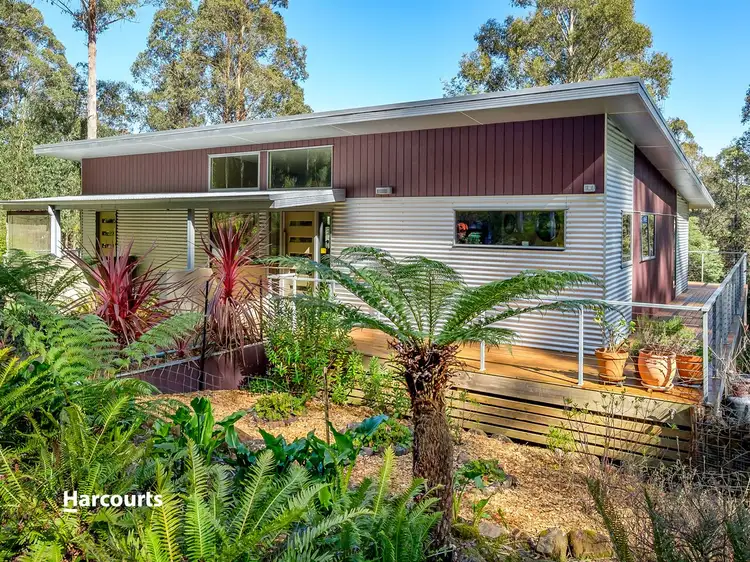
+24
Sold
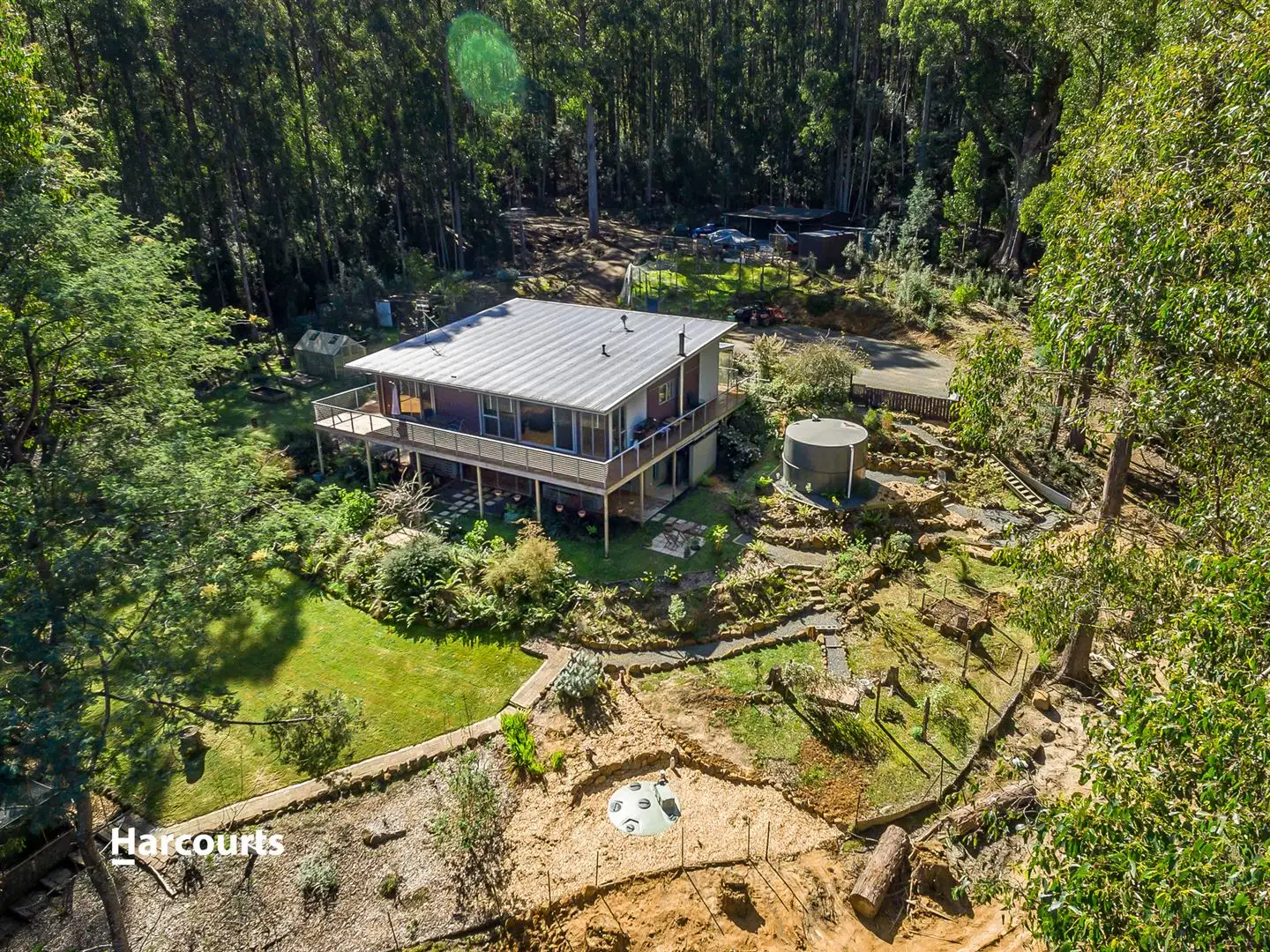


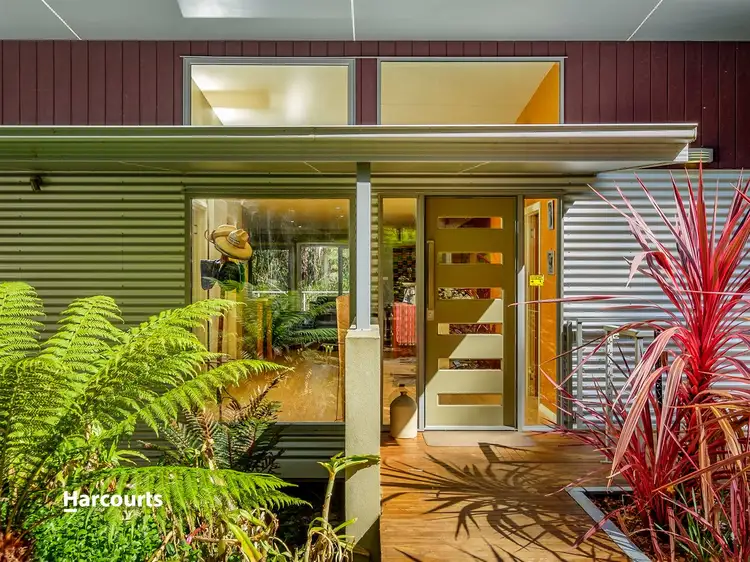
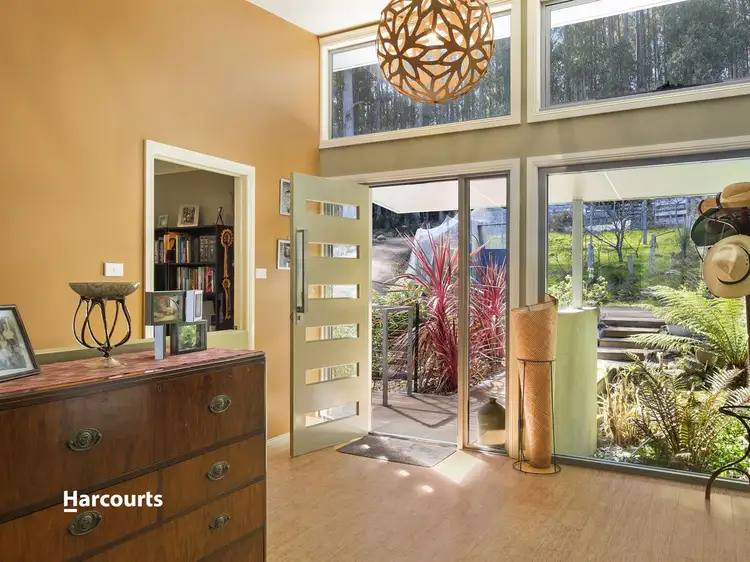
+22
Sold
162 Lloyds Rd, Franklin TAS 7113
Copy address
$550,000
- 3Bed
- 3Bath
- 1 Car
- 35760m²
House Sold on Mon 28 Oct, 2019
What's around Lloyds Rd
House description
“Modern Comforts Meets Nature”
Property features
Building details
Area: 220m²
Land details
Area: 35760m²
Property video
Can't inspect the property in person? See what's inside in the video tour.
Interactive media & resources
What's around Lloyds Rd
 View more
View more View more
View more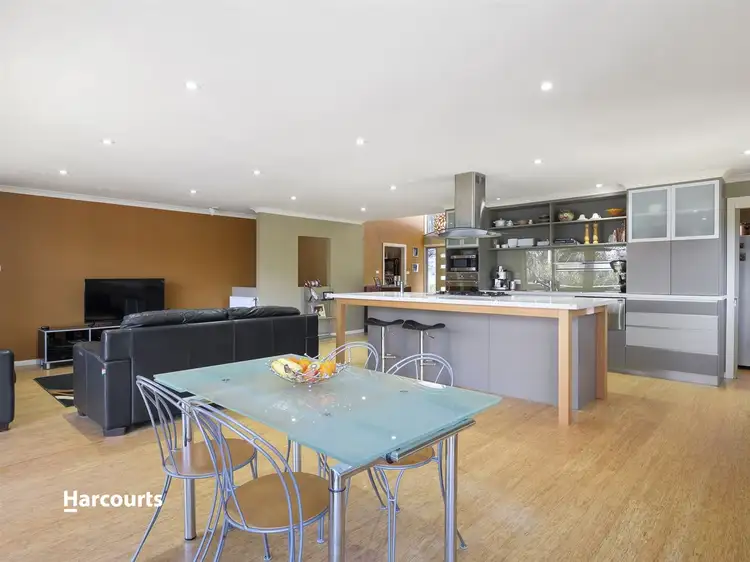 View more
View more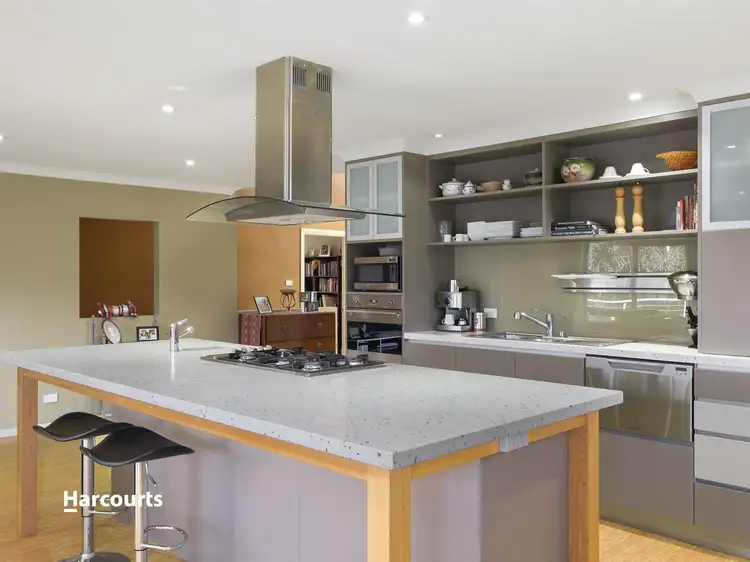 View more
View moreContact the real estate agent

Karl Gallienne
Harcourts Huon Valley
0Not yet rated
Send an enquiry
This property has been sold
But you can still contact the agent162 Lloyds Rd, Franklin TAS 7113
Nearby schools in and around Franklin, TAS
Top reviews by locals of Franklin, TAS 7113
Discover what it's like to live in Franklin before you inspect or move.
Discussions in Franklin, TAS
Wondering what the latest hot topics are in Franklin, Tasmania?
Similar Houses for sale in Franklin, TAS 7113
Properties for sale in nearby suburbs
Report Listing
