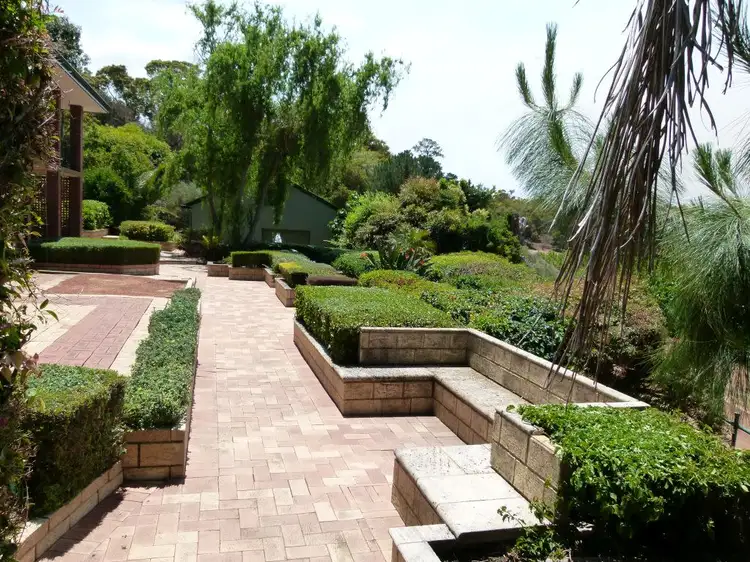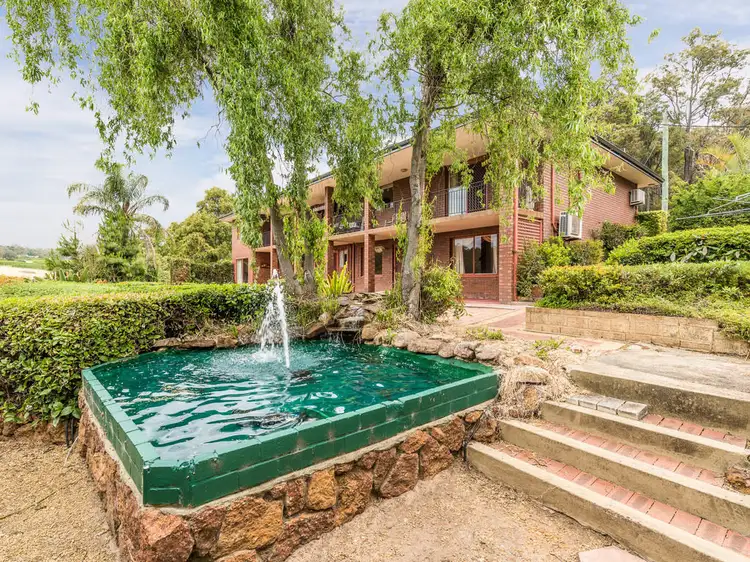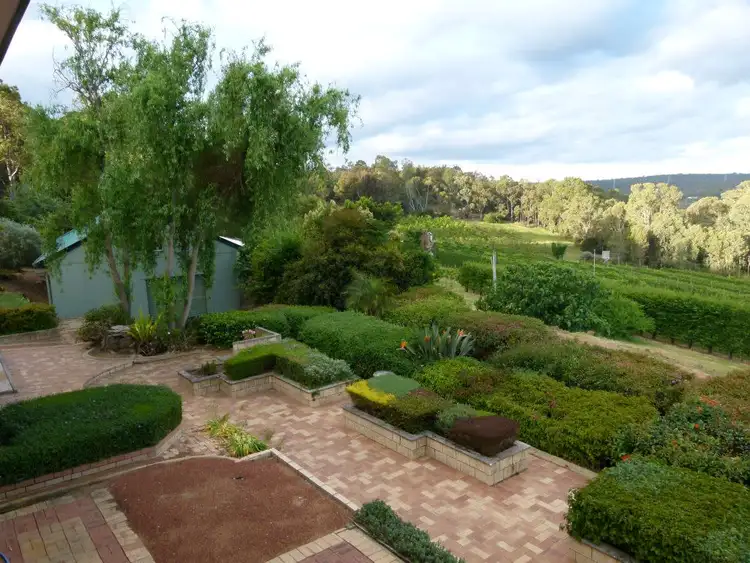“UNDER OFFER by ‘The Home of New Beginnings’”
You could be forgiven for thinking that you have just stepped into a famous wine region of Southern France, when you view this beautiful Bickley Valley property. With panoramic views over the Orchards and Valley below, this property will take your breath away. However you will not have the upkeep or worry of maintaining an orchard or vineyard - it's all the neighbouring properties - just sit back on the balcony with a glass of Shiraz, and enjoy the view!This property is IDEAL for the extended family with multiple ways available to configure this home. Being TWO Storeys with accommodation Upstairs and Downstairs - both with private and separate access. Don't be deceived by the demure facade, this property really packs a punch. On first entering this property you will be drawn to the stunning view outside, perfect row upon row of grape vines all for your visual pleasure. On the upper level you have the Master Bedroom and Ensuite with Spa Bath plus 3 extra bedrooms. The Main residence Kitchen is fully equipped with 5 Hob Gas Italian Cooker, Dishwasher and once again, the stunning views! Plus Dining and Family rooms - all of good size and proportion are also on the upper level. Plus a Main Bathroom and separate Laundry. Down the staircase is another massive area to utilise however you prefer. Currently TWO Large bedrooms plus large living area, Kitchen, Laundry and Bathroom - so completely self contained on the lower level. Or if you prefer, this property can be one very LARGE residence. It's worth noting that both storeys have Ground floor access due to the natural slope of the block and the stunning positioning of this home that maximises the VIEWS from both levels. Plus, Your temperature control is well and truly sorted all year round - with 3 x Reverse-cycle air con units, Ducted Evaporative Air con, Ducted Gas heating and a Faux Woodfire!Total block size is 2448sqm and has been landscaped beautifully with manicured gardens, hedges and ponds. With a side access to a MASSIVE 21m x 7m (147sqm approx.) Workshop/Shed which will accommodate 5 vehicles, but could also be utilized as the Man Cave or Party Room. In this space there is also a smaller room that could be a craft room or office. The property is on MAINS WATER - However the property also has 3 rain tanks with a 39k capacity, if so required. NB This property would be ideal as a Bed & Breakfast, Short-stay accommodation or Granny Flat configuration (all subject to relative Shire approvals).This lifestyle property is now on the market and is priced to SELL. So don't delay - Call Joanne on 0419 903 548 to arrange a Private Viewing BEFORE IT'S TOO LATE!Property Features Include:5/6 Bedrooms depending on configuration3 Bathrooms (Ensuite with Spa Bath)Fully equipped Kitchen with 6 Hob Gas Cooker and DishwasherPlus Extra Kitchen, Bathroom and Laundry downstairs3/4 Living SpacesDucted Evap, 3x Reverse Cycles, Ducted Gas and Faux WoodfireLaundry (with Shute from upstairs)Full length balcony to maximise VIEWSMassive Workshop/Shed (5 Vehicles) 147sqm approx.2448sqm of Paradise!

Air Conditioning

Toilets: 3
Built-In Wardrobes, Garden, Secure Parking, Formal Lounge, Separate Dining, Terrace/Balcony








 View more
View more View more
View more View more
View more View more
View more
