Blending together a perfect mix of quality, style and low maintenance living, this brand new modern architecturally designed home boasts open plan living areas, stylish interiors and private courtyards and surrounded by parklands, lakes and recreational facilities, is an absolute premium option for a family wanting lots of space along with the convenience of being close to everything.
• Superbly situated within the exclusive Harcrest Estate Community
• Master bedroom with luxury full-ensuite and walk-in robe, northeasterly views of Mt Dandenongs + 2 sizable bedrooms with mirrored BIRs
• Fully-equipped kitchen with brand new Smeg S.S. appliances, tiled splash backs + ample storage space & dishwasher
• Sundrenched & spacious open central living & dining areas with elegant high-end carpeted floor,plumbed water tank flushing toilets
• Zone controlled Gas ducted heating system + ducted refrigerated cooling, elegant porcelain floor tiles & carpets + abundant LED down lights
• A private low-maintenance courtyard with a huge water tank for outdoor entertaining + Solar water system and water tank
• Spacious remote double locked up garage + ample off-street parking
• Conveniently located within a short stroll to all desired amenities & facilities
Once stepping into this home you will be amazed not only by the well thought out floor plan but the size of the open central living and dining zone with a plethora of space, high-end carpeted floor and abundant sunlight. A fully equipped modern gourmet kitchen with Smeg stainless steel appliances, tiled splash backs and ample cupboard & bench space is overlooking the landscaped private courtyard that makes the cooking time always delightful.
Extra downstairs powder room provides the most convenience for residents and visitors. The upper floor boasts 3 sizable bedrooms including the master bedroom with a deluxe walk-in robe, stylish ensuite and the north-eastern views of the Mount Dandenong; 2 further bedrooms all boast built-in robes. Central bathroom is chic tiled and a European laundry completes this prized package.
Notable highlights include gas ducted heating, quality light fittings with lots of downlights, a huge water tank and a spacious remote lock-up double garage with external entry to the private low-maintenance courtyard with a paved patio.
Highly regarded as one of Mirvac's finest developments, this residence is surrounded by parklands, lakes, recreational facilities just opposite to village style shopping centre, cafes, supermarket.
Conveniently situated within close proximity to a fantastic collection of local schools such as St Jude's Primary School, Knox Gardens primary School, Waverley Christian College, St Andrews Christian College and within a few turns from Westfield Knox Shopping Centre, Eastlink and direct public bus 901 access to Ringwood train station, this family friendly home is sure to impress. An inspection is a must!
Contact Jerry Zhu 0401 753 099 for more information.
PHOTO ID REQUIRED AT ALL OPEN FOR INSPECTIONS
INSPECTION TIMES are subject to change without notice
Disclaimer: We have in preparing this document used our best endeavours to ensure that the information contained in this document is true and accurate, but accept no responsibility and disclaim all liability in respect to any errors, omissions, inaccuracies or misstatements in this document. Prospect purchasers should make their own enquiries to verify the information contained in this document and refer to the due diligence check-list provided by consumer affairs. Click on the link for a copy of the due diligence check-list: http://www.consumer.vic.gov.au/duediligencechecklist
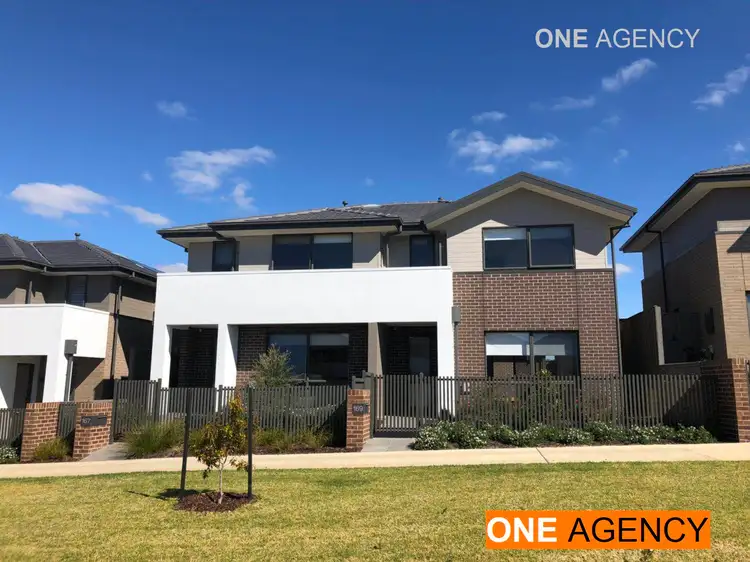
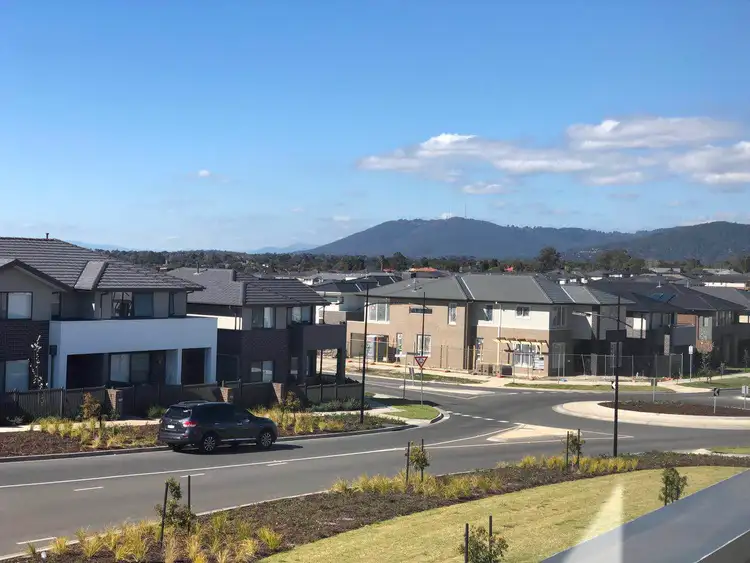
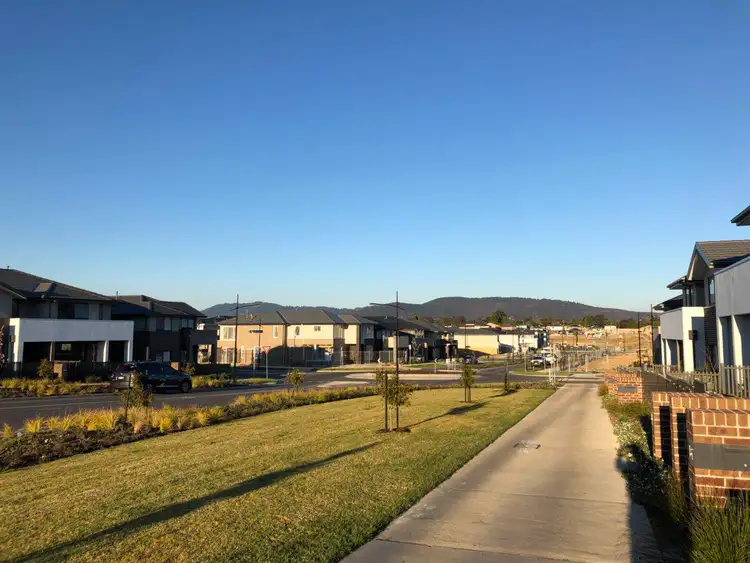
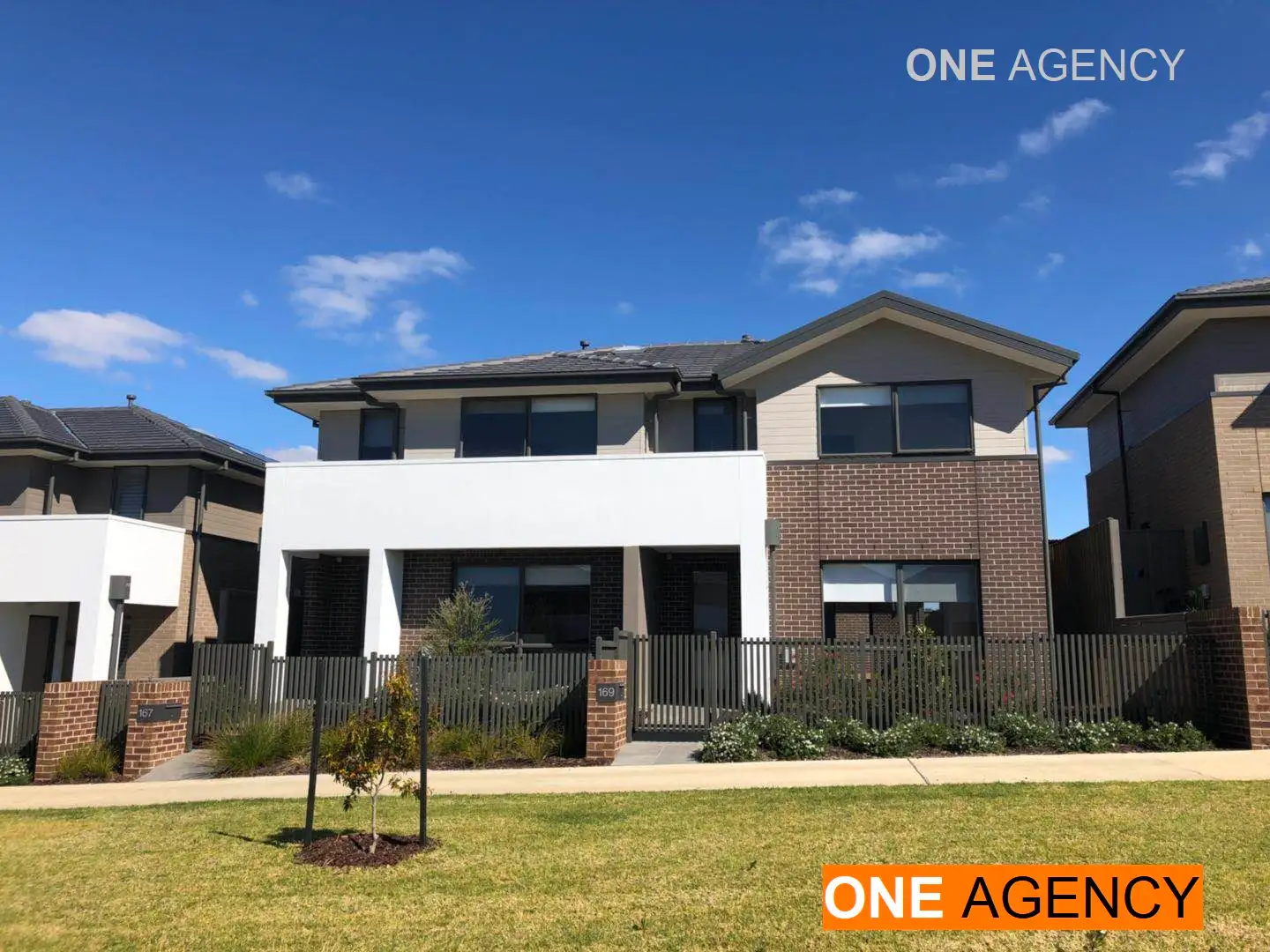


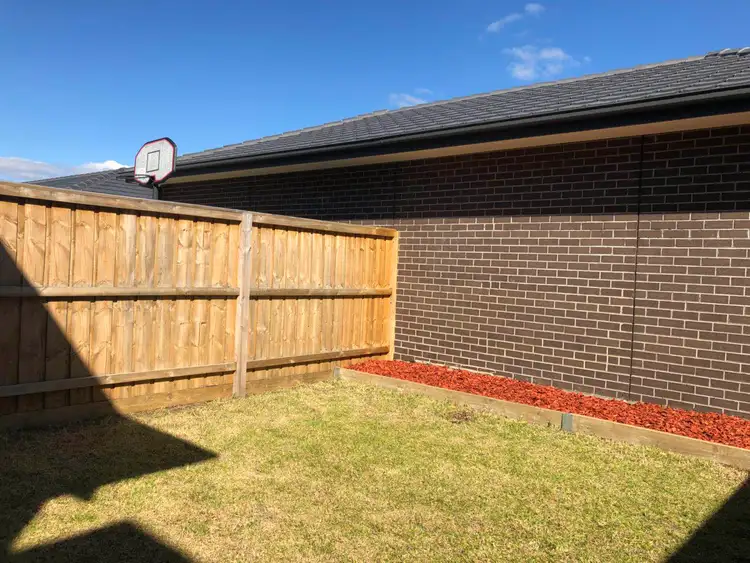
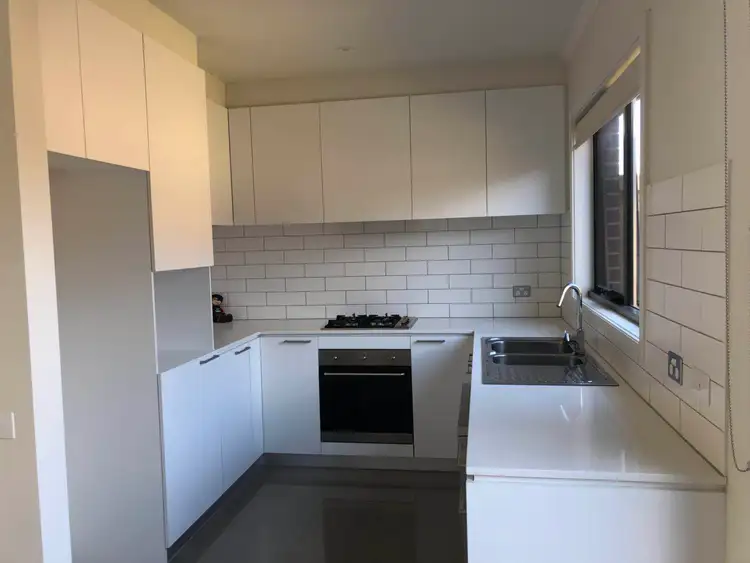
 View more
View more View more
View more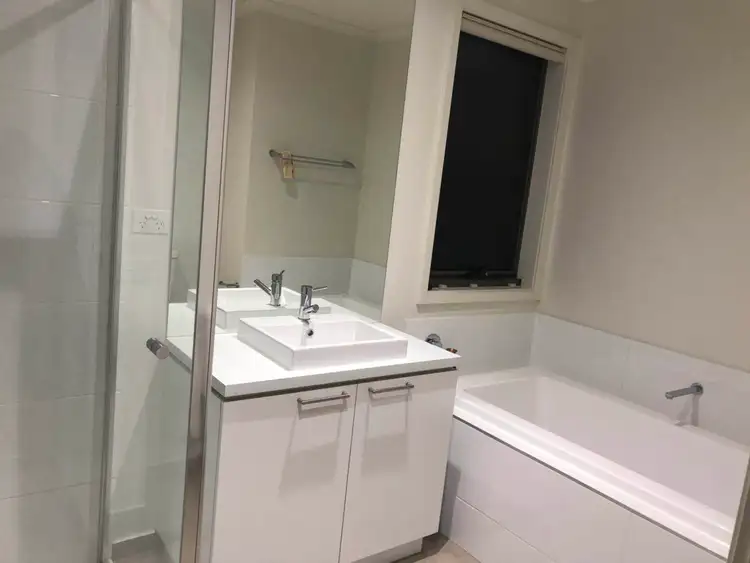 View more
View more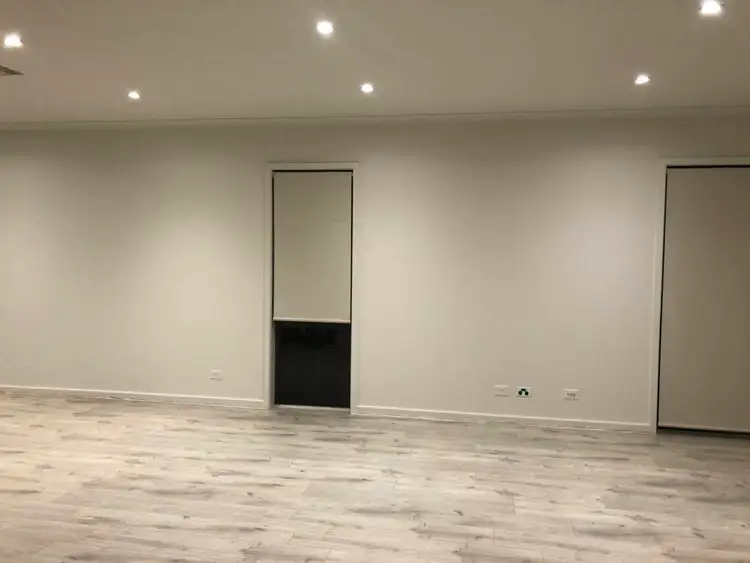 View more
View more
