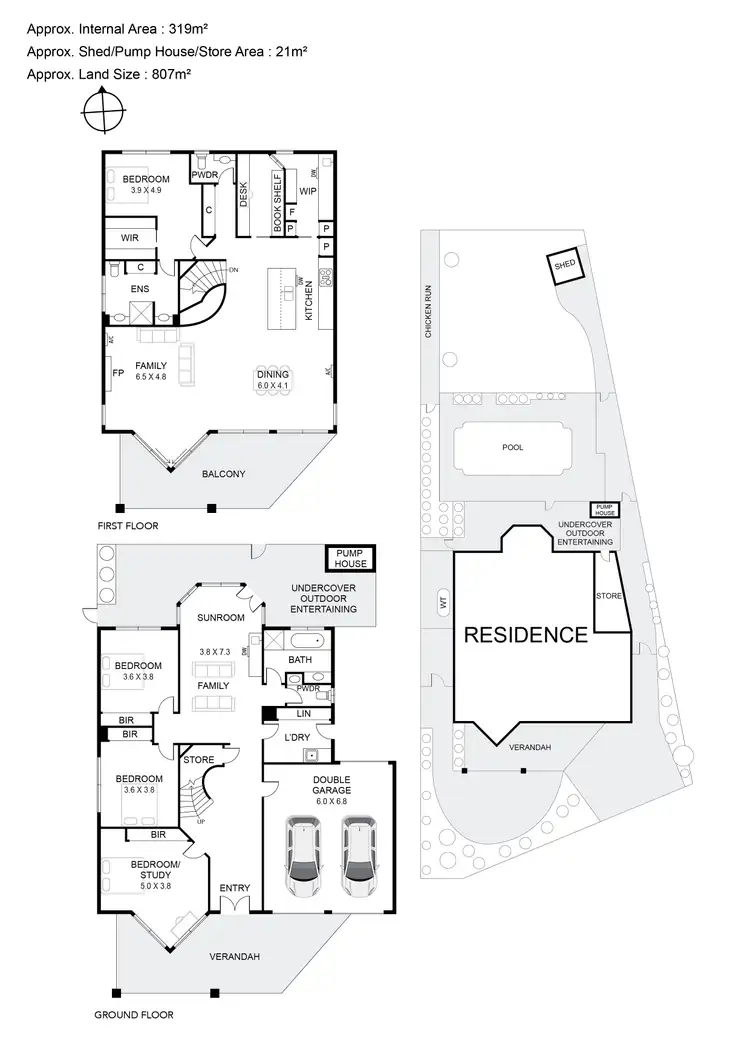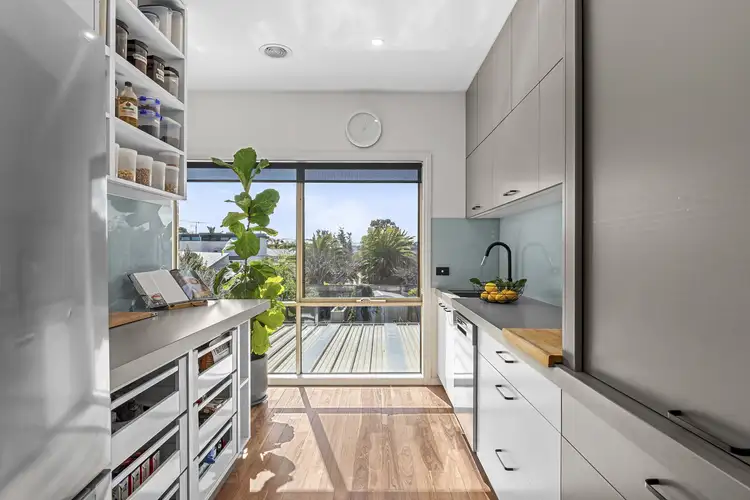From the first glance, the ocean calls you in. A horizon that shifts with every hour, a home that balances permanence with possibility. At 169 The Esplanade, life unfolds in moments — morning light over White’s Beach, evenings by the fire, summer days gathered poolside. It’s not just a residence, it’s a rhythm, a retreat, a place where the coast becomes part of who you are.
This solid double storey, brick residence offers perfect scale for the location, flexibility, and enduring value. With dual kitchens, multiple living zones, and a self-contained retreat, it is as versatile as it is prestigious…equally suited to refined family living, extended accommodation, or an astute coastal investment.
We look forward to showing you through soon…
Residence:
Upper Level
-Impressive balcony setting, perfect for entertaining against panoramic ocean views from Point Danger to Mount Martha
-Open-plan living and dining where red gum timber floors ground the space in natural warmth
-A kitchen designed to inspire: vast Neolith stone island bench, Miele appliances, oversized butler’s pantry, all finished with quiet precision
-Dedicated home office discreetly tucked away behind a barn style door, blending work and home with ease
-Primary suite with walk-in robe, additional built-ins, and a luxurious twin-vanity ensuite with heated towel rails
-Comfort assured with ducted heating, gas log fire, split-system climate control, ducted vacuum and additional powder room
Lower Level
-Striking entry with arched timber staircase rising to the upper level
-Self contained retreat with 2 well-appointed bedrooms, full kitchen, dining, and living, with views across pool and rear yard
-This adaptable retreat functions equally well as a haven for family, a guest wing, or an income-producing addition
-Additional generous third bedroom with built-in robes and garden views
-Central family bathroom with floor to ceiling tiles, freestanding bath, shower and vanity
-Powder room for convenience
-Family laundry with ample storage, stone benchtop, external access
-Under stair storage
-Large double garage with roller door access both front and rear – room for storage or work bench
Grounds
-Generous 806sqm allotment with north rear yard orientation
-Solar-heated, self-chlorinated in-ground pool framed by sandstone
-Covered alfresco terrace connecting seamlessly with pool and gardens
-Fruit trees, a chicken coop, and space for children to play — touches of country living by the sea
-Secure yard and established low-maintenance gardens offering privacy and peace
-Garden shed
-Exposed aggregate driveway and pathways
Lifestyle:
-Barefoot stroll to toes in the sand at White’s Beach
-Coastal walking tracks and local playgrounds at your doorstep
-Moments from The Sands Golf Club and Wyndham Resort
-Meander along Whites Beach to the Salty Dog for an early morning coffee
-Enjoy a social swim in the ocean with the Cosy Corner group or join the WOW (Wednesday Ocean Waders)
-Effortless access to Torquay’s vibrant dining, boutique shopping, and cultural scene
-Potential secondary income
-Long lazy summer days to enjoy with family around the pool








 View more
View more View more
View more View more
View more View more
View more
