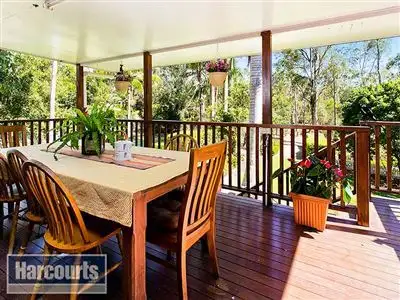“Under Contract!”
Set on 2½ acres, accessed by a private driveway that winds through seemingly endless stretches of green, park like grounds this sprawling family home is waiting for you. Sit back on your deck overlooking the in-ground pool and the large expanse of land ahead of you with sensational manicured lawns and gardens. Enjoy the tranquillity, the sound of bird song and all the peace that comes from ownership of this private sanctuary. With the benefits of acreage living, such as a dam, unlimited bore water and room for horses, yet with the convenience of town water, this home is undoubtedly the best of both worlds, located just 11km from the city.
The home features: 5 bedrooms, 3 bathrooms, 4 living areas, Double lock up garage
With open-plan living areas, as well as separate parents and children's living quarters.
The hub of the home is the fabulous open-plan family living/dining/kitchen + air-con, which opens out to the expansive deck with views over the pool and surrounding land and gardens.
Formal lounge and dining + air con has sliding doors to the courtyard
Study
Master bedroom with built-in cupboards
Light filled Bathroom
Bedroom 2: King-sized with built-in cupboards and study nook
Bedroom 3: Double, with built-in cupboards, and a shared walk-in-robe/storage with Bed 4
Bedroom 4: Double with a shared walk-in robe/storage with Bed 3
Bedroom 5: Downstairs
Main bathroom with enormous walk-in shower and separate toilet
Deck (approx. 4m x 7m) overlooking pool, with stairs to garden and power points
In-ground pool (approx. 10m x 5m)
Formal entryway
Good-sized utility room, perfect for crafts and/or storage
Kitchen with dishwasher, pantry, double sink, electric cooktop and filtered water
Large uncovered paved outdoor entertainment area
Timber flooring throughout
Downstairs
Bathroom/laundry
Double lock-up garage with automatic doors
Workshop
Large utility room/children's play area
Undercover outdoor sink and storage area
Amazing manicured gardens and lawns
Unlimited bore water
Dam
Foxtel
Masses of storage
Room for a pony
Two acres of child friendly grounds, bring the ponies, the dog and chickens, create your own
vegetable/ herb gardens and enjoy the freedom that this fabulous opportunity offers
Prime location to
Ferny Grove primary and high schools
Child care facilities
An electric mix of supermarkets, cafes and shops.
Walk to the train or a hail and ride bus service provides transport to the train station
30 mins to the CBD by either car or train
After having served this family for many years, it is time for the owners to downsize and reluctantly place their home on the market for sale. There are simply not enough words to describe this unique home that holds a surprise around every corner. You simply have to see for yourself.

Air Conditioning

Pool
Property condition: Good
Property Type: House
Garaging / carparking: Double lock-up
Construction: Timber
Joinery: Timber
Roof: Iron
Flooring: Timber
Window coverings: Drapes
Kitchen: Original, Open plan, Dishwasher, Separate cooktop, Separate oven, Double sink, Breakfast bar, Microwave and Finished in (Laminate)
Living area: Separate living, Formal lounge
Main bedroom: Double and Built-in-robe
Bedroom 2: Built-in / wardrobe
Bedroom 3: Double and Built-in / wardrobe
Bedroom 4: Double and Built-in / wardrobe
Main bathroom: Separate shower
Laundry: In bathroom
Workshop: Combined
Views: Bush, Private
Aspect: South
Outdoor living: Entertainment area (Uncovered, Paved), Deck / patio
Fencing:
Land contour: Flat to sloping
Grounds: Manicured, Backyard access, Landscaped / designer
Sewerage: Septic
Locality: Close to transport, Close to schools, Close to shops








 View more
View more View more
View more View more
View more View more
View more
