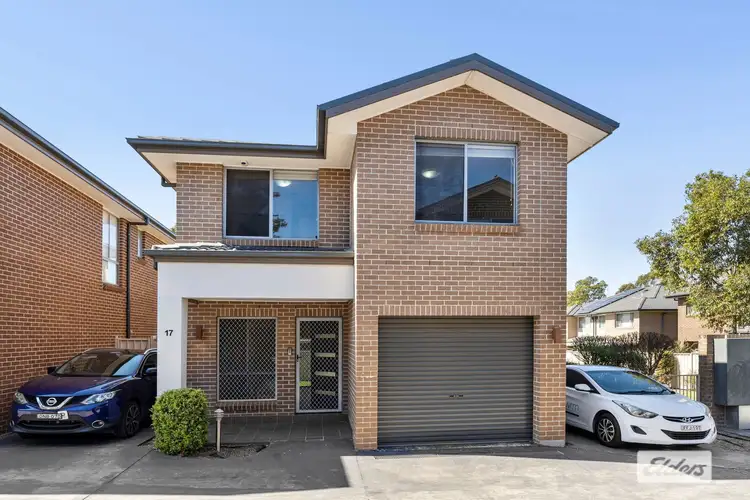Nestled in a family-oriented complex on the quiet Hythe Cul-de-Sac, this freestanding two-story townhouse, constructed in 2015, offers all the amenities needed for an easy, family-focused lifestyle. With its prime location, you're just a short walk away from local shops, Mount Druitt Train Station, several bus stops, Schools, and religious centres making daily conveniences a breeze.
Upon entering the home, you're welcomed by a spacious two-tiered living and dining area, providing a comfortable and open main family room. The ground floor features easy-to-clean tiled floors, with ducted heating and cooling systems offering separate zones for both levels, ensuring comfort year-round.
Towards the back of the ground floor, you'll find a well-appointed kitchen equipped with a semi-commercial 5-burner gas cooktop, ample overhead cupboards, tiled splashbacks, stone benchtops with a breakfast bar, and a commercial-grade stainless steel double sink with a drying rack. Opposite the kitchen is a functional laundry area, complemented by a separate downstairs powder room.
Upstairs, all four bedrooms feature elegant wooden floorboards, dual sliding door mirrored built-in wardrobes, and ducted AC Vents. The master bedroom includes an ensuite with floor-to-ceiling tiles, a wall-mounted Vanity mirror, and a stylish feature shower splashback. The main bathroom is equally impressive, with glass shower screens, a full-sized bath, floor-to-ceiling ceramic tiles, an ILX fan light, LED downlights, and faux stone tile shower splashback.
The modestly sized backyard is designed for low maintenance, offering a cozy patio perfect for enjoying a morning coffee during the warm spring and summer days to come.
The complex is designed with family living in mind, offering security access via a remote-controlled gate, a camera intercom system at the front door, and a fenced common area with a playground, picnic area, and barbecue facilities.
This home truly combines convenience, comfort, and modern living in a peaceful, family-friendly environment.
Key Features:
- 4 good-sized bedrooms with mirror built-in wardrobes,
- Large dining and lounge area
- Tiled floors downstairs and wooden floors upstairs.
-Zoned Ducted Airconditioning system,
- 2 bathrooms plus extra toilet downstairs.
- Stone benchtops with 5 burner gas cooktop, overhead cupboards, and dishwasher.
- Lock up a remote-operated door garage with internal access plus an extra parking space in the complex.
- Security Video intercom system and security alarm
- NBN ready.
- LED Downlights throughout
- Garage storage cupboard
- Walking distance to numerous bus stops, Mt Druitt Westfield, Mt Druitt Train Station, Mt Druitt Hospital, Schools, and religious centers.
Ideally located within walking distance of key amenities:
- Westfield Mt Druitt (800m)
- Mt Druitt Train Station (approx. 1.2km)
- Mt Druitt Hospital (approx. 1.3km)
- Chifley College Senior Campus (approx. 2.0km)
- Mount Druitt Public School (approx. 700m)
- Rooty Hill Masjid & Australian Islamic College (approx. 1.3km)
- Mt Druitt Anadolu Mosque (approx. 900m)








 View more
View more View more
View more View more
View more View more
View more
