Experience the epitome of urban luxury living in this impeccably renovated 3-bedroom townhouse in Ashmore, boasting all brand-new features and a complete quality finish throughout.
Spread across two levels, this townhouse offers a spacious layout with three generously sized bedrooms and two stunning bathrooms on the upper level. Downstairs, the kitchen, dining, and lounge areas seamlessly blend together, adorned with beautiful large tiles that open onto the expansive rear entertaining patio and yard.
Every detail in this home reflects modern sophistication and comfort, with features including:
• Fully renovated throughout with meticulous attention to detail, ensuring a seamless blend of style and functionality.
• Vacant possession for immediate occupancy, allowing you to start enjoying your new home without delay.
• Prime end unit location on an elevated corner position, offering privacy and garden views.
• Stylish white kitchen with tile accents of grey and slate colours perfectly showcase the large countertops, soft-close drawers and new appliances.
• 2 spacious bedrooms, fitted with built in robes and ceiling fans for added comfort.
• Step into serenity as you retreat to the master bedroom, complete with a walk-in robe and stunning ensuite.
• Plush slate-colored carpet and large tiles throughout, create a contemporary and inviting ambiance.
• Luxurious fully tiled ensuite with undermount double basins and timber finish vanity, complemented by brushed gunmetal tapware for a touch of elegance.
• Main bathroom adorned with a large undermount basin vanity, timber finish soft-close drawers, frameless glass shower, and separate bath, offering a spa-like retreat.
• Air-conditioned light-filled lounge and dining area, bathed in natural light catches fresh soft breezes.
• Downstairs powder room and and separate laundry facilities designed for modern convenience.
• Single lock-up garage with an additional car space, ensuring ample parking for residents and guests.
• Fenced private outdoor area with landscaped concrete planters and garden shed, perfect for alfresco entertaining or quiet relaxation.
• Enjoy leisurely moments at the pool and BBQ area within the complex, surrounded by lush greenery and timber decking.
This property presents an unparalleled opportunity to embrace luxury living in Ashmore, where every aspect has been carefully curated to offer the highest level of comfort and style. With its attractive features and sought-after location, this townhouse won't be on the market for long. Don't miss out - schedule a private inspection today and secure your slice of urban luxury living in Ashmore.
• Gold Coast Hospital: 3.6km
• Motorway: 3.1km
• Beach: 7.5km
Contact us promptly to arrange a viewing.
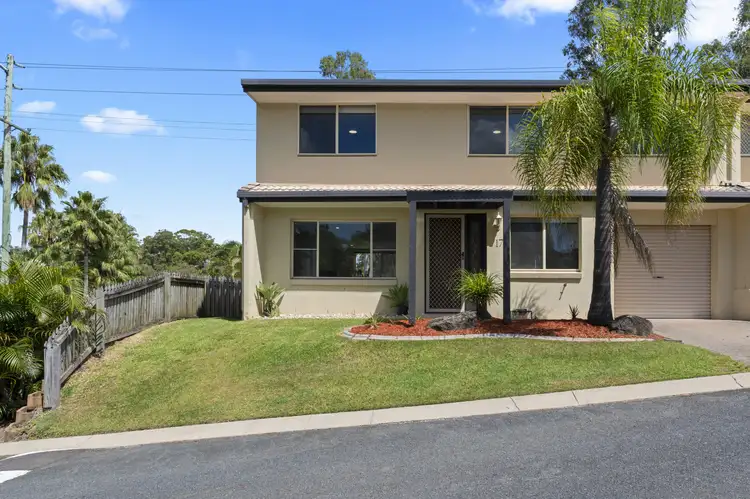
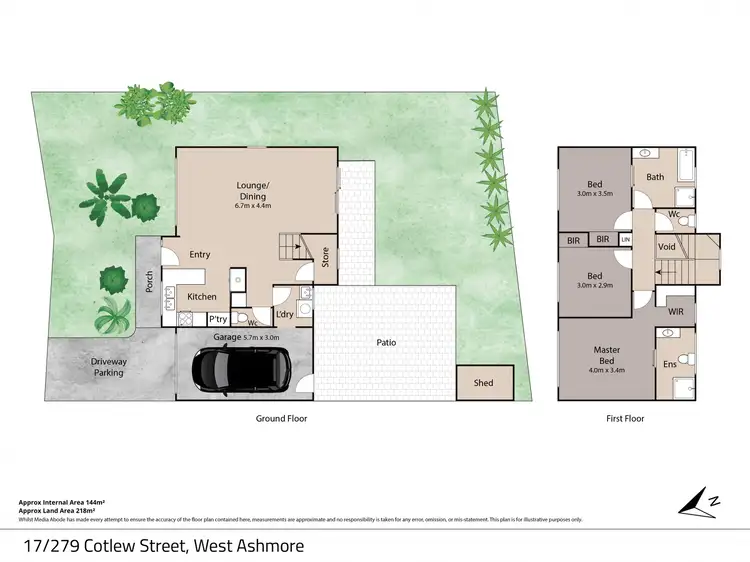
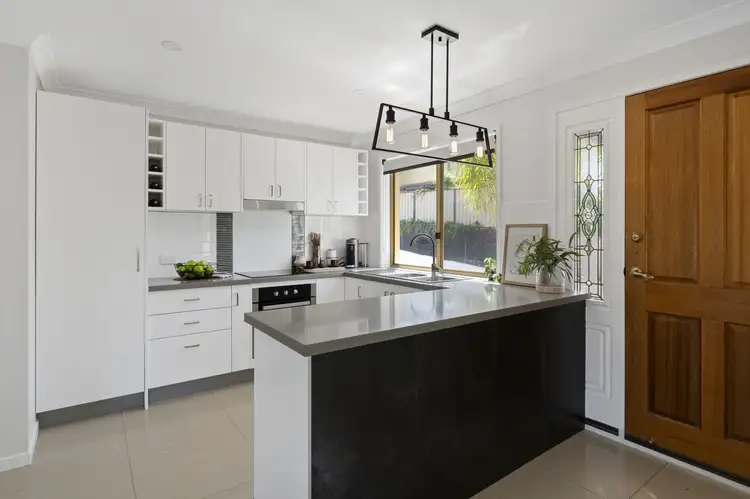
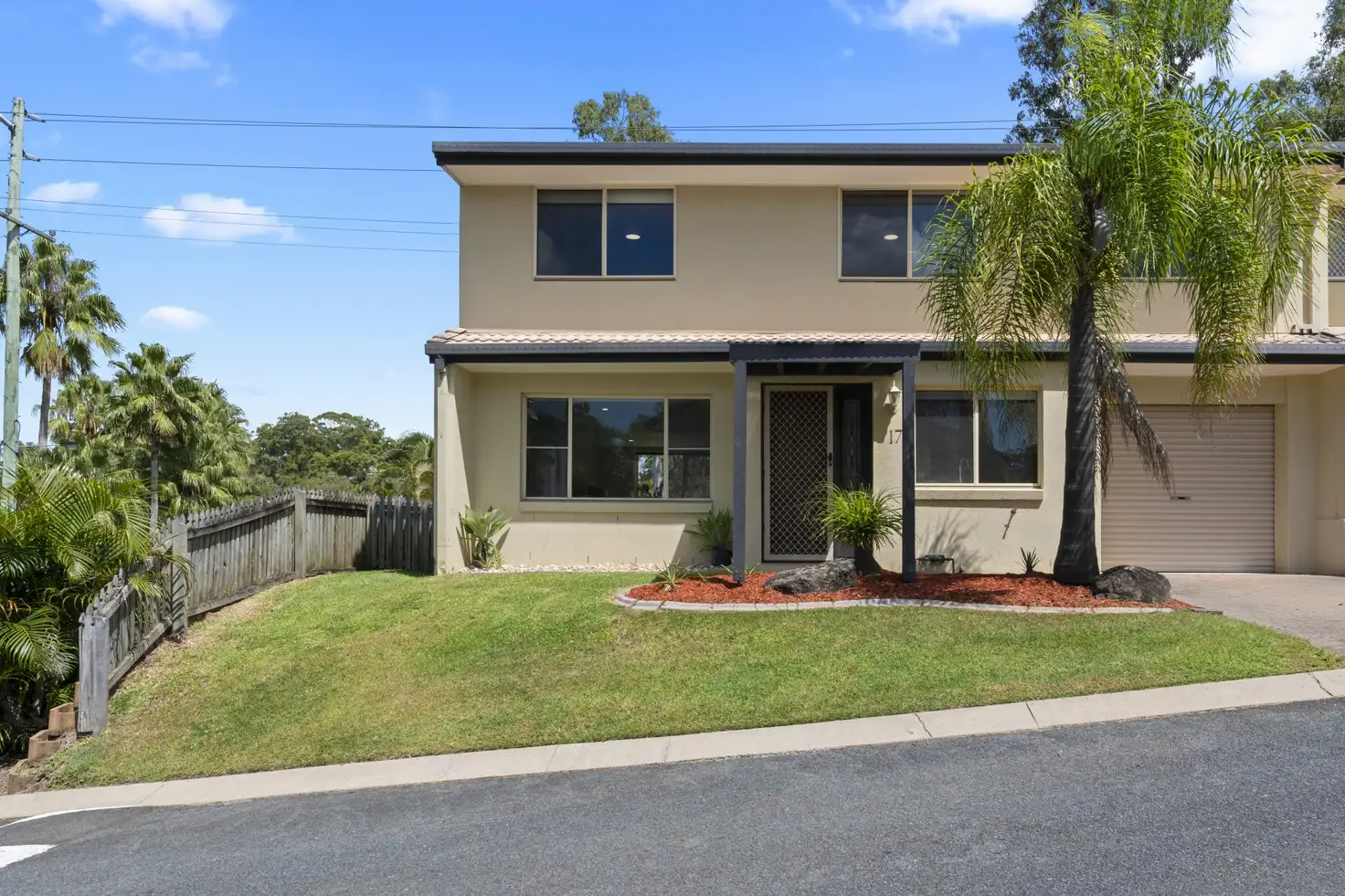


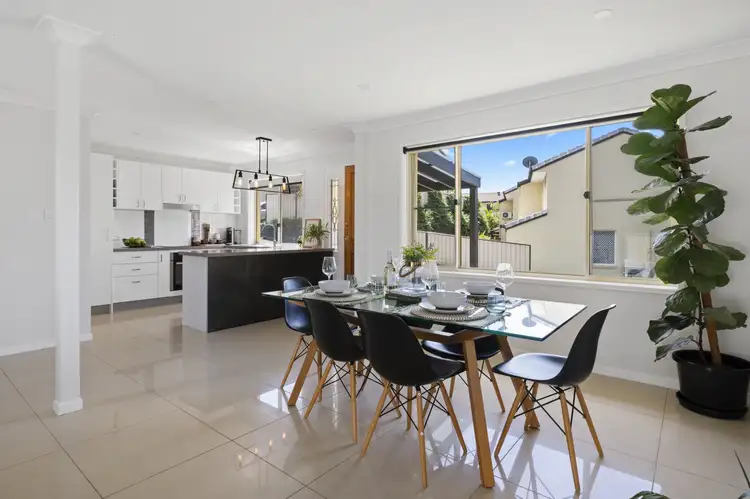
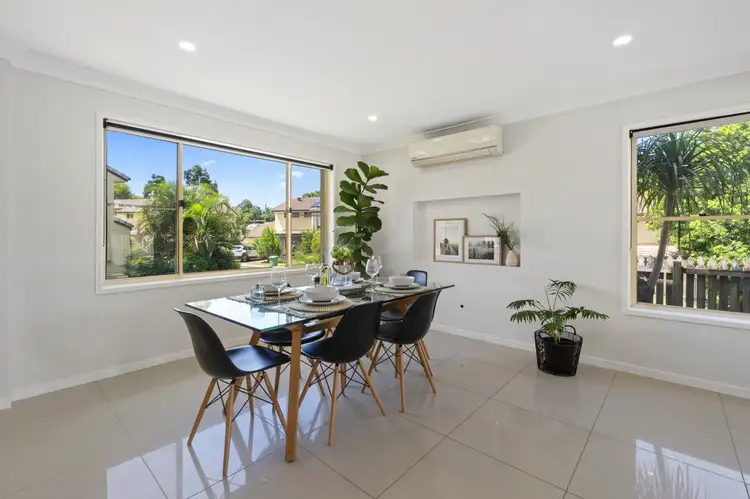
 View more
View more View more
View more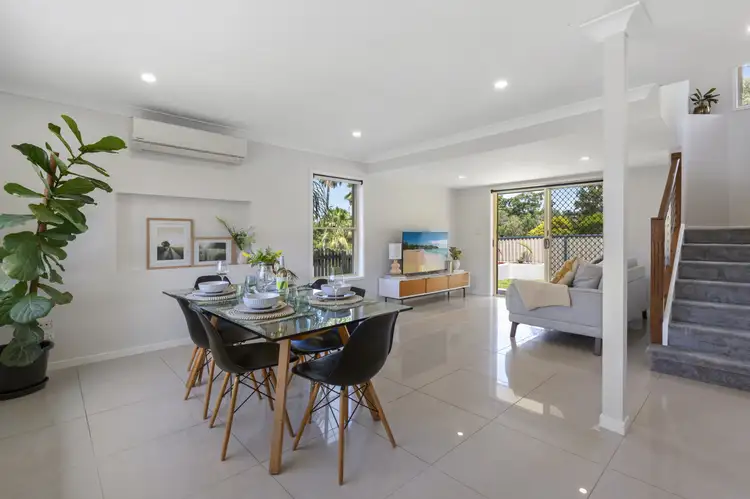 View more
View more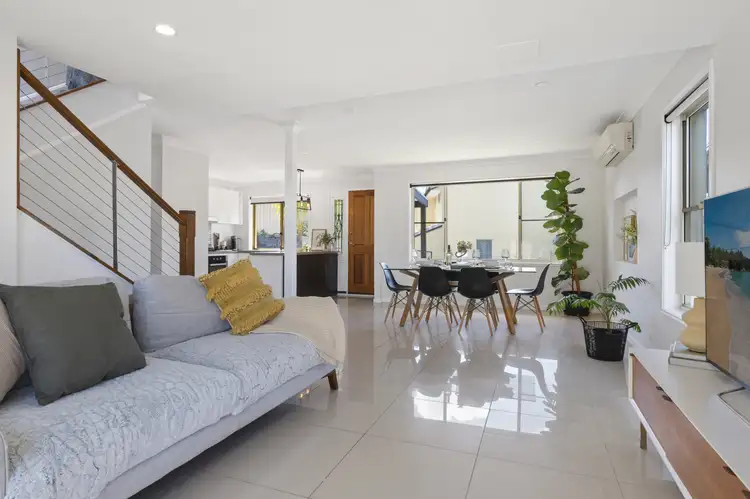 View more
View more
