Set in the peaceful Braemore Mews complex, this well-maintained 3-bedroom, 2-bathroom villa is one surprise package. It's bigger than you think, with room to move inside and out — and thanks to the gated entry, you can enjoy it all with extra peace of mind. Whether you're just starting out, scaling down, or looking for a solid rental, this one's a smart pick.
Inside, it's fresh and tidy with a practical layout that actually makes sense. The open-plan living area brings the kitchen, meals, and family spaces together without feeling cramped. There's a gas cooktop for quick midweek dinners, an electric oven for Sunday roasts, and plenty of bench space to spread out. Bedrooms 2 and 3 are both generously sized (no shoeboxes here), and the main suite has a walk-in robe and its own ensuite. Bonus points for a separate laundry and second loo — small things that make a big difference.
FEATURES:
* Secure, gated complex with visitor parking out front
* 3-bedroom, 2-bathroom villa on a 314sqm block
* Freestanding with no common walls
* Lovely gardens to both the front and back of the villa with manual retic
* Freshly painted throughout in neutral tones
* Timber-look floors through the entrance hall and living area
* Master bedroom with ensuite and walk-in robe
* Large secondary bedrooms each with built-in robes
* Ducted evaporative air con plus gas bayonet in family room
* Approx. 20 solar panels to ease the power bills
* Remote roller shutter and security screen to the back door
* Alarm system
* Double garage set behind a remote operate door with backyard access
* Paved alfresco under the main roof and small garden shed for storage
* Low strata fees (note: strata doesn't include building insurance)
Out the back, there's a paved alfresco space under the main roof — just right for weekend barbies or quiet cuppas. The gardens are manageable without being a burden, and there's a shed out the back for the tools or odds and ends. You've also got secure parking in the double garage and a remote-controlled door, plus the back of the garage is open to easily access the courtyard.
You're in a super convenient spot here, with schools, shops and everyday essentials all close by. It's just a short 400m stroll to Challis Primary, and only 800m to Cecil Andrews High — no need to battle the morning traffic. Alteri Deli is a walkable 800m up the road for when you get caught short — whether it's bread, milk, a sausage roll or the morning paper. For health and fitness, the upgraded Armadale Fitness and Aquatic Centre is just over a kilometre away, offering indoor heated pools, spa, sauna, a well-equipped gym and daily fitness classes. Both Haynes and North Armadale shopping centres are within 1.5km for quick errands, and the Armadale CBD is just a 3.5km drive for retail shops, casual dining, and a night at the movies. Everything you need is within easy reach — no fuss, no long drives.
Keen to check it out? Get in touch and let's line up a time. You'll be pleasantly surprised by the space and value here.
For more information and inspection times contact:
Agent: Danny Sharrett
Mobile: 0421 088 467
PROPERTY INFORMATION
Council Rates: Not Available
Water Rates: $301.26 per qtr
Strata Fees: $218.48 per qtr + Insurance
Block Size: 314 sqm
Living Area: 114 sqm approx.
Zoning: R30
Build Year: 2006
Dwelling Type: Villa
Floor Plan: Not Available
Estimated Rental Potential: $600.00 - $650.00 per week
INFORMATION DISCLAIMER: This document has been prepared for advertising and marketing purposes only. It is believed to be reliable and accurate, but clients must make their own independent enquiries and must rely on their own personal judgement about the information included in this document. Century 21 Team Brockhurst provides this information without any express or implied warranty as to its accuracy or currency.
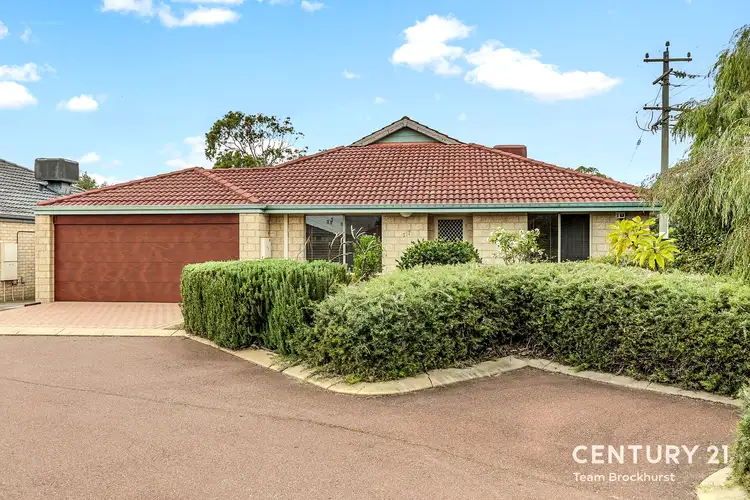
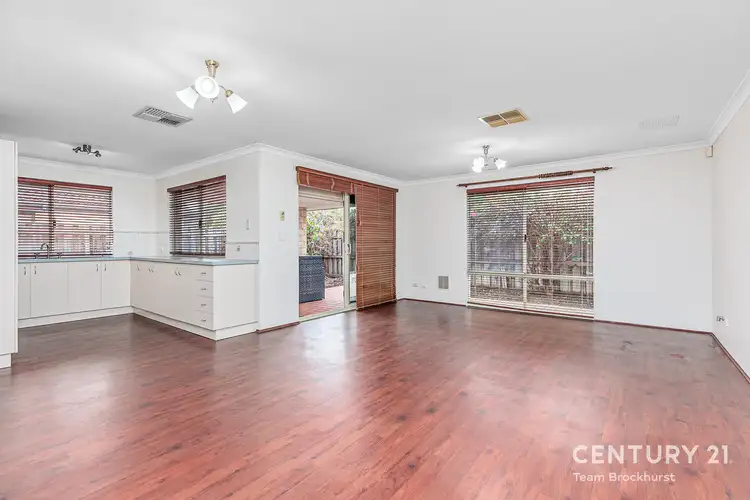
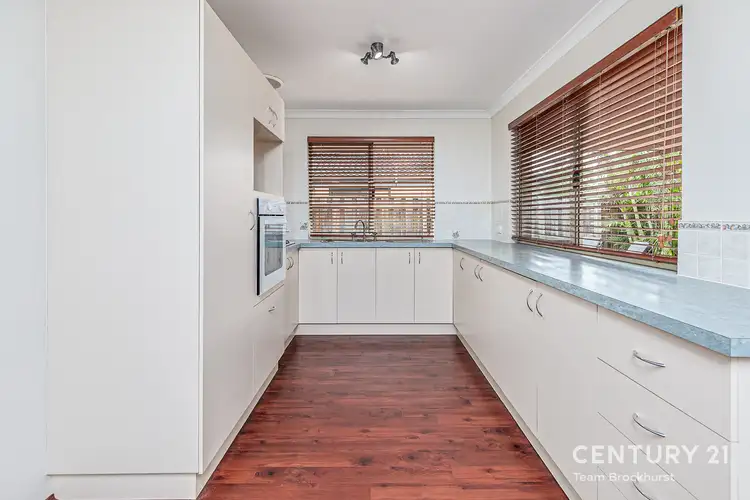




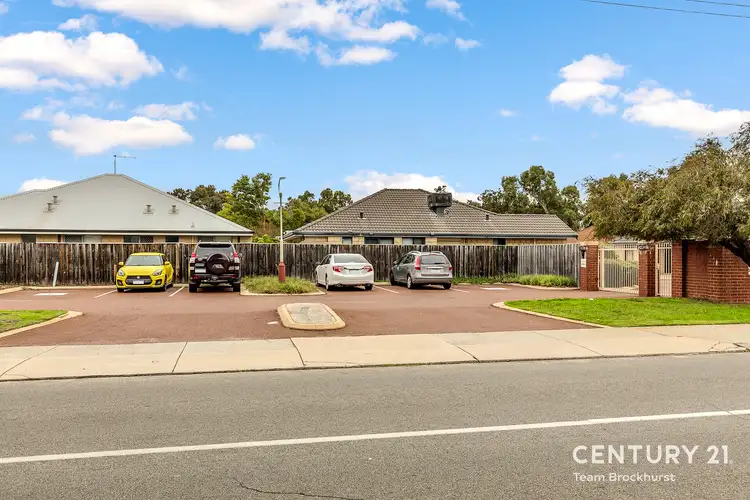
 View more
View more View more
View more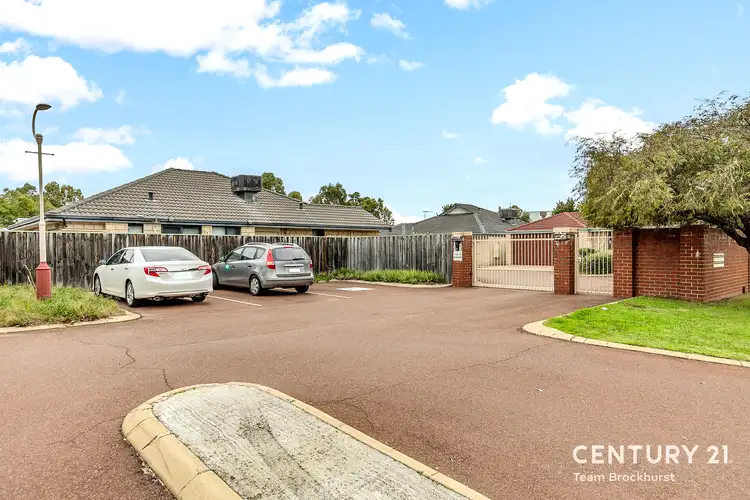 View more
View more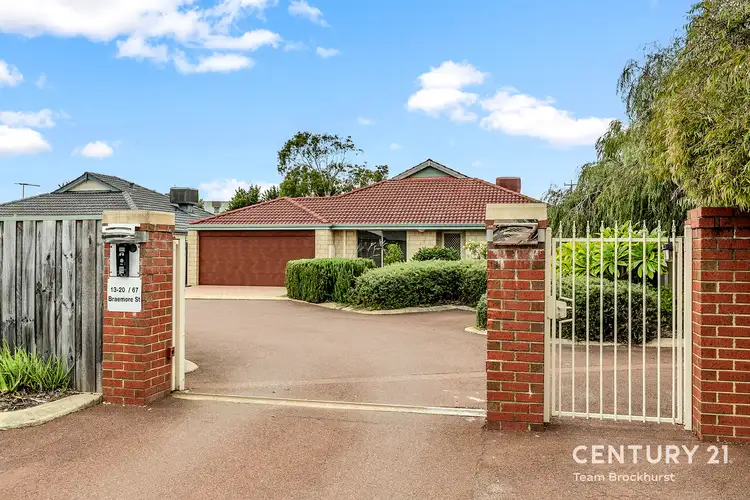 View more
View more
