Welcome to the epitome of refined living in this exceptional Mirvac-designed and built townhouse, located in an exclusive, high-end complex renowned for its quality, design, and lifestyle amenities.
This impeccably presented three-bedroom townhouse offers the perfect blend of sophistication, space, and comfort. The master bedroom is a true retreat, complete with its own private balcony, sleek ensuite, and a generous walk-in robe.
At the heart of the home, you'll find a luxury kitchen that’s both functional and stylish — featuring a waterfall stone benchtop, premium feature cabinetry, and a spacious pantry, ideal for home chefs and entertainers alike. The open-plan layout flows effortlessly through a generous dining area and expansive living space, creating an inviting atmosphere for everyday living and social gatherings.
Step outside to a covered alfresco area, complete with shade blinds, perfect for year-round outdoor dining and relaxation. The newly landscaped gardens enhance the tranquil appeal of this residence, offering low-maintenance beauty.
Residents of this prestigious complex enjoy access to first-class amenities, including a luxurious swimming pool, fully equipped BBQ and recreation area, and a shared kitchen perfect for large-scale entertaining with family and friends.
Whether you're seeking a low-maintenance lifestyle or a luxurious home base to entertain, this stunning townhouse delivers on all fronts.
More amazing features of this home include:
• Three bedrooms with built-in robes and ceiling fans.
• Master suite also features a private ensuite, balcony and built-in wardrobe.
• Two bathrooms plus lower-level powder room.
• Open-plan living and dining area.
• Gourmet kitchen with European appliances, stone benchtops and ample storage with upgraded cabinetry.
• Air conditioning.
• Security screens and roller blinds.
• Double lock-up garage with additional visitor parking bays.
• Separate lower-level laundry.
• Tiled alfresco with shade blinds for year-round entertaining.
• Newly landscaped gardens.
• Resort-style complex amenities: luxury pool, communal kitchen and entertaining space, BBQ area and heaps of space to relax.
• Landscaped grounds and beautiful luxury complex.
Call Divan de Beer or David Echegoyen to arrange an inspection.
Body Corporate Fees:
Period 01/08/2025 to 31/10/2025
Admin Fund $686.57
Sinking Fund $492.73
Insurance $176.60
Painting Levy 2 $637.74
Period 01/11/2025 to 31/01/2026
Admin Fund $686.59
Sinking Fund $492.75
Insurance $176.60
Painting Levy 3 $637.74
Period 01/02/2026 to 30/04/2026
Admin Fund $676.36
Sinking Fund $401.78
Insurance $176.60
Everton Park – Where Lifestyle Meets Convenience.
Everton Plaza – local retail hub with Coles, boutique stores, beauty & health services.
Park Lane dining precinct – trendy cafes, rooftop bars, ramen, Italian, and more.
Short drive to Brookside Shopping Centre and Stafford City. Close to Teralba Park and access to Kedron Brook bikeway and walking tracks.
Everton Park State School and State High School as well as nearby private schools: Northside Christian College, Prince of Peace Lutheran College.
Frequent bus services along South Pine & Stafford Roads.
Close to Mitchelton and Enoggera train stations.
Approx. 8km from Brisbane CBD.
Easy access to Airport Link and major motorways.
Disclaimer: Whilst every effort has been made to ensure the accuracy of these
particulars, no warranty is given by the vendor or the agent as to their accuracy.
Interested parties should not rely on these particulars as representations of fact. A Seller Disclosure will be provided under the new QLD Government Disclosure Scheme.
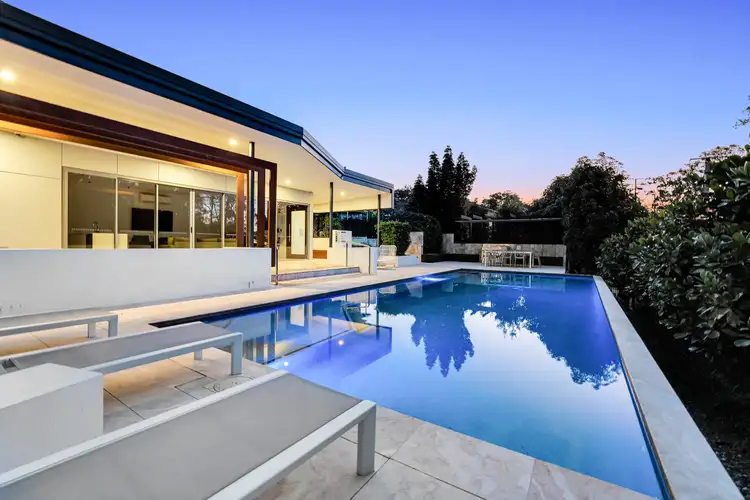
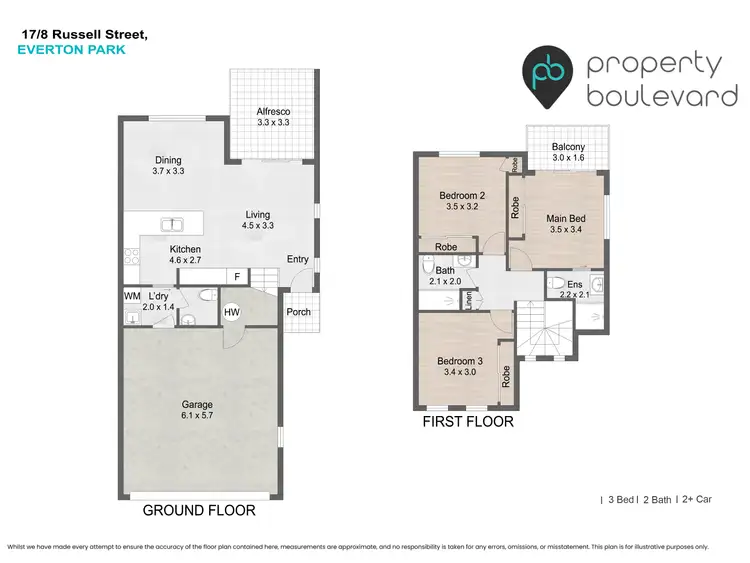
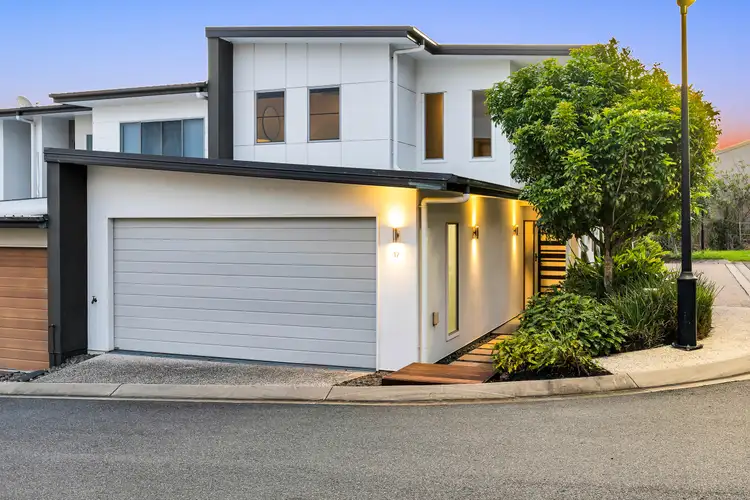
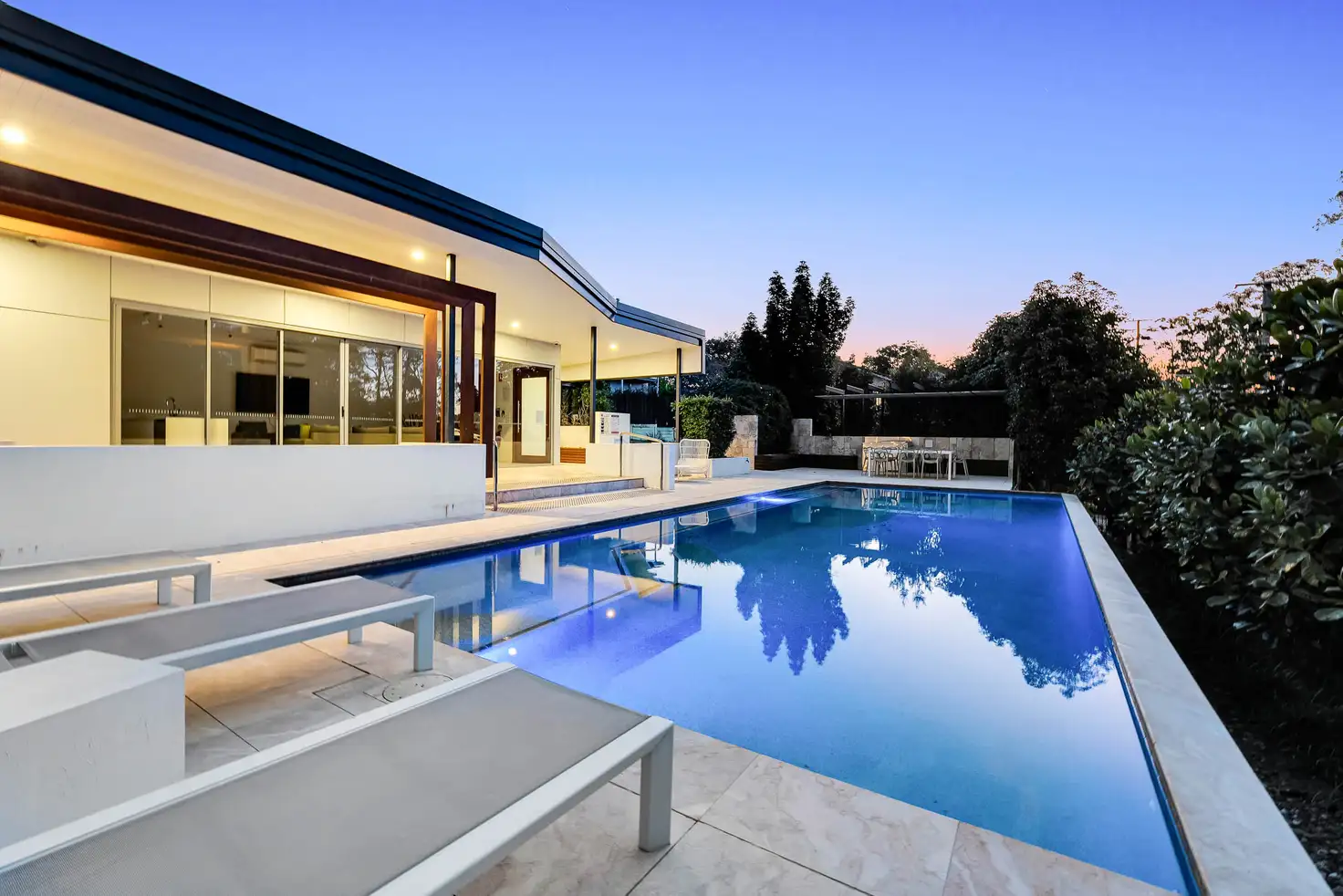


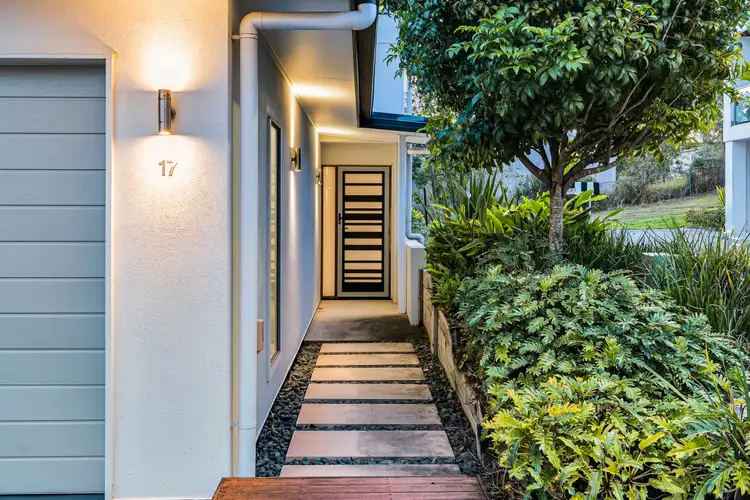
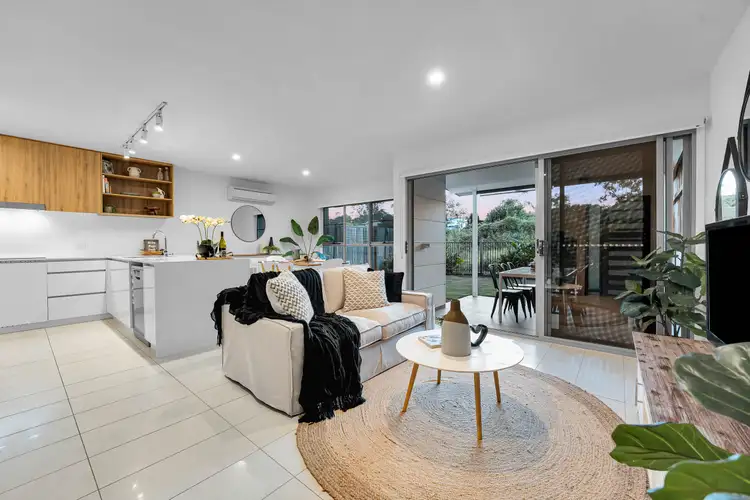
 View more
View more View more
View more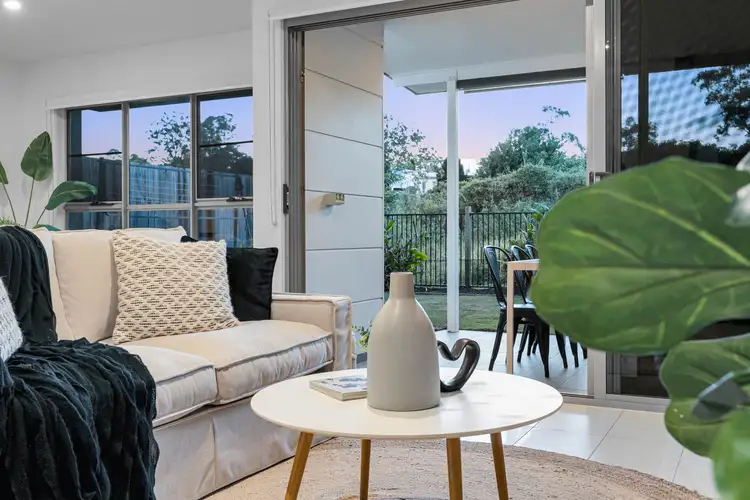 View more
View more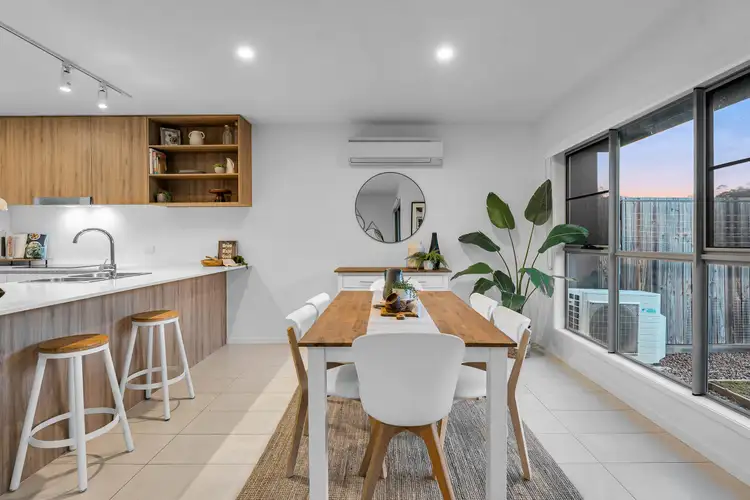 View more
View more
