PLEASE NOTE, VIRTUAL FURNITURE IS APPLIED TO PHOTOS TO HELP DISPLAY HOW TO ORGANIZE THE ROOMS
Located in the heart of leafy Forde, just footsteps to Mulligans Flat Reserve and walking distance to local schools and shops, this beautifully presented two-storey home delivers exceptional space, sunlight, and flexibility for growing or multi-generational families.
Thoughtfully designed across spacious internal living areas, the home welcomes you with a wide entry hall, formal lounge, and a flowing open-plan living and dining space framed by full-length windows. A highlight is the designer kitchen with mirrored feature splashback, gas cooktop, electric oven, and an oversized island - perfect for entertaining, cooking with family, or casual breakfasts.
The fully enclosed sunroom at the rear - complete with a second full kitchen and additional dining area - creating a private, light-filled zone for hosting, quiet meals, or use as a multi-purpose family hub. Glass sliding doors provide seamless access to the backyard with artificial lawn, covered alfresco, and perimeter paving - a secure and easy-care space for children, pets, and weekend BBQs.
The versatile floorplan includes 3 bedrooms and 2 full bathrooms on the lower level, ideal for guests or grandparents. Upstairs, a second living/rumpus area offers breakaway space for kids or teens, while fourth bedroom enjoys excellent proportions, built-in robes, and leafy outlooks. The master suite is a true retreat with walk-in robe and stylish ensuite.
Additional features include a large separate laundry, internal access to the double garage, and ample storage throughout. This is a rare opportunity to secure a move-in-ready, high-functioning family home in one of Gungahlin's most tightly held pockets. Contact us for more information and confirm your appointment today!
Features:
• Multiple living zones: formal lounge, open-plan living/dining, upstairs rumpus
• Designer main kitchen with mirrored splashback, gas cooktop, and large island
• Fully enclosed sunroom with second kitchen and extra dining space
• Ground-level powder room and laundry
• Seamless indoor-outdoor flow to alfresco and low-maintenance backyard
• Ducted reverse-cycle air conditioning (2 Zones)
• Internal access to double garage with automatic roller-door
• Security Camera
• Solar Panel
• Located within walking distance to Mulligans Flat Reserve, Forde shops, local schools and transport
• Ideal for large multi-generational families
Particulars (all approx.)
Year Built: 2012
Block Size: 465 m2
Living: 270 m2 + Garage: 40 m2, Total: 310 m2
Rates: $/quarter
EER: 5.5
Auction will be taken place on site. Auctioneer is (Alex) Yipeng Wang, Licence Number: 18702551.
DISCLAIMER:
We have obtained all information provided here from sources we believe to be reliable; however, we cannot guarantee its accuracy. Prospective purchasers are advised to carry out their own investigations and satisfy themselves of all aspects of such information including without limitation, any income, rentals, dimensions, areas, zoning and permits. Any figures and information contained in this advertisement are approximate and a guide only and should not be relied upon for financial purposes or taken as advice of any nature. Individuals, Self-Managed Super Funds, companies, anyone or entity, should make their own inquires and seek their own advice and rely only upon those inquiries and advice.
Archer does not guarantee the accuracy of the information above and are not financial advisers or accountants and do not provide any of the above information as advice of any nature.
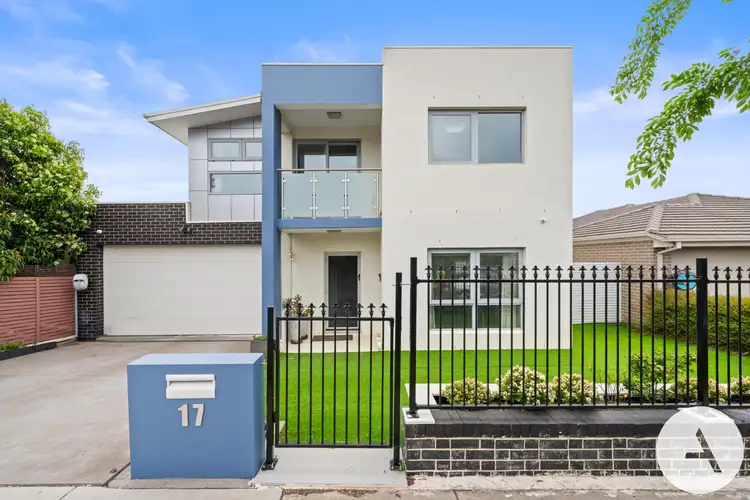
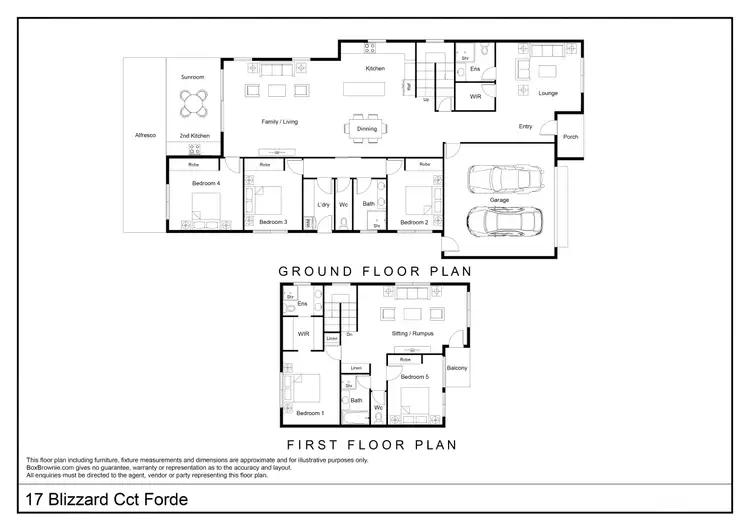
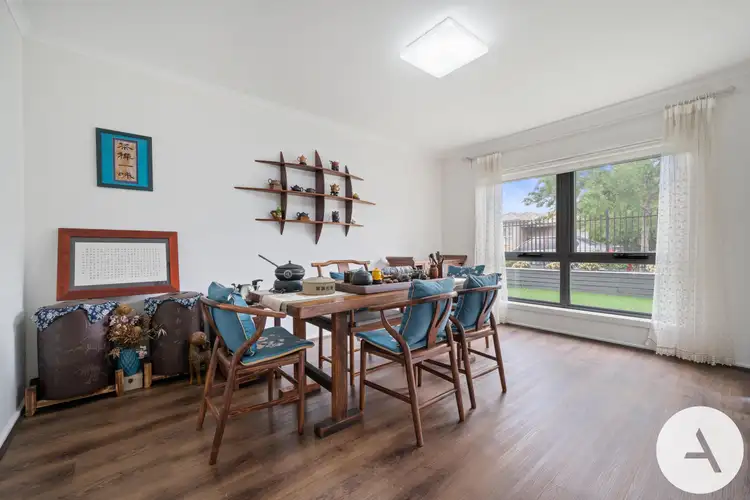
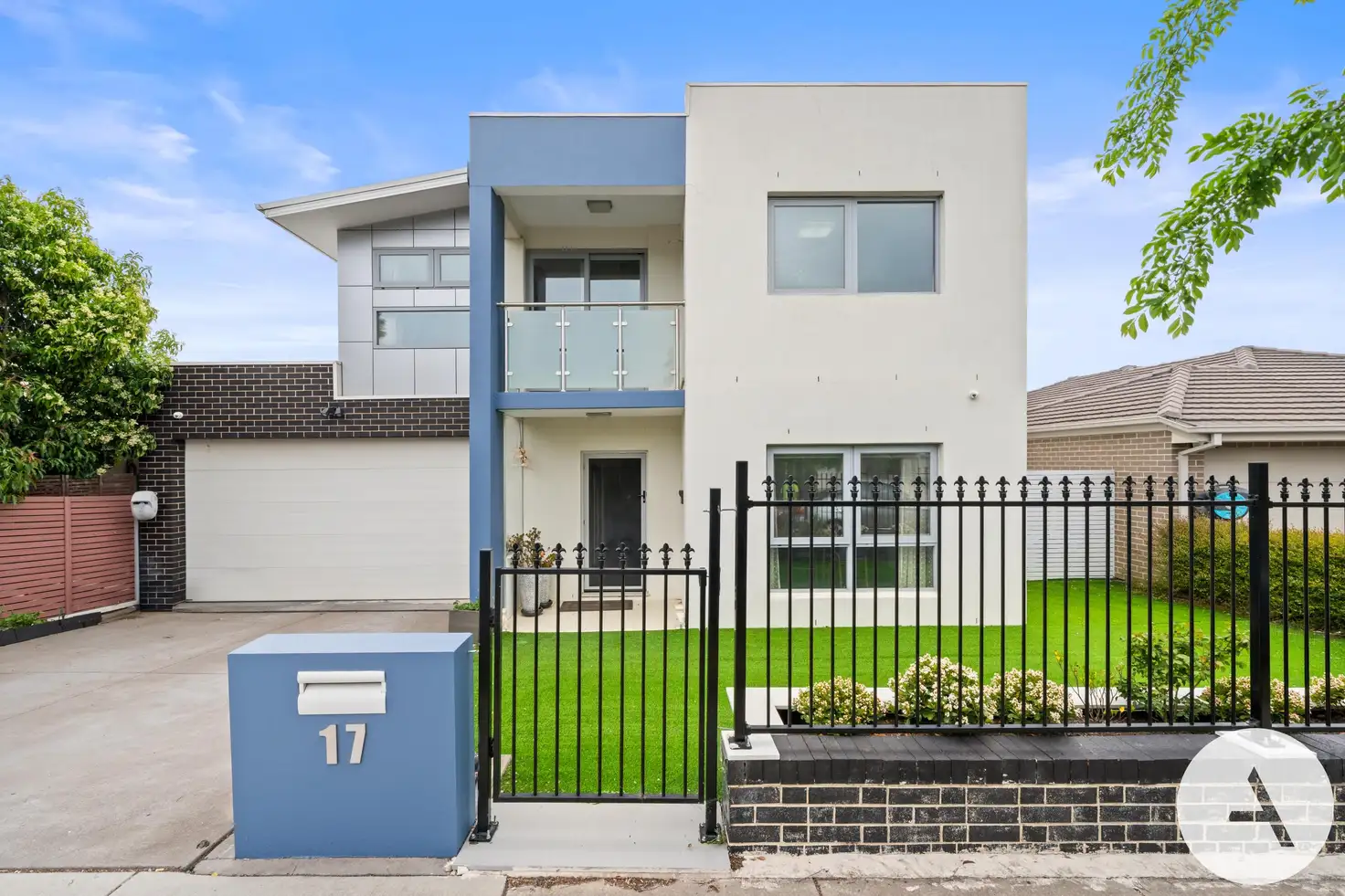


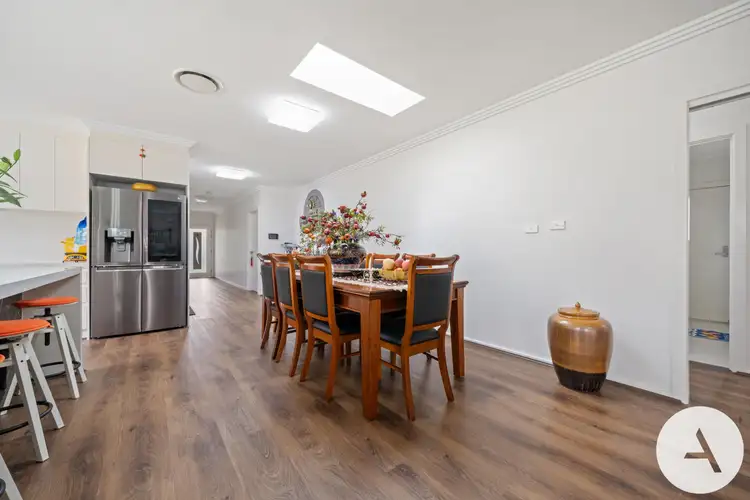
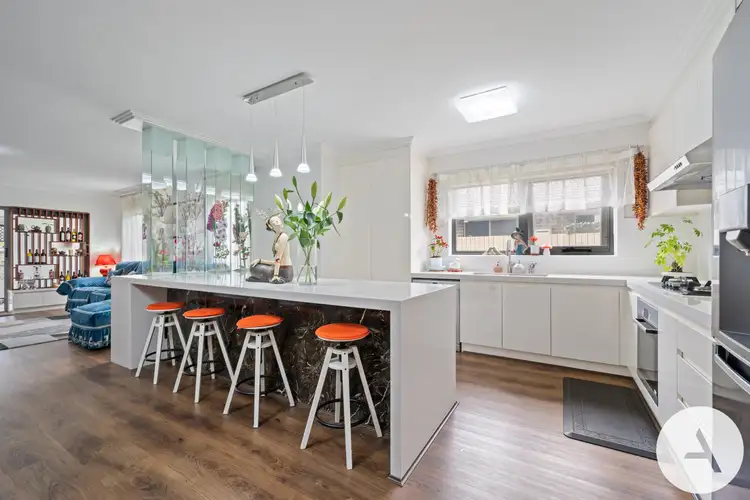
 View more
View more View more
View more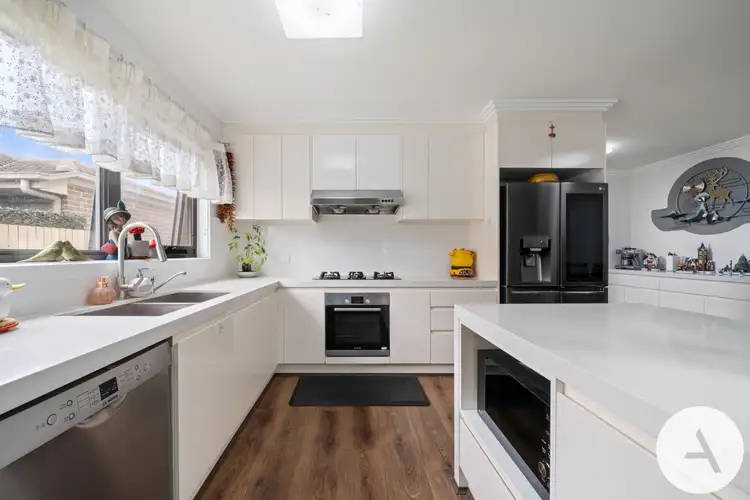 View more
View more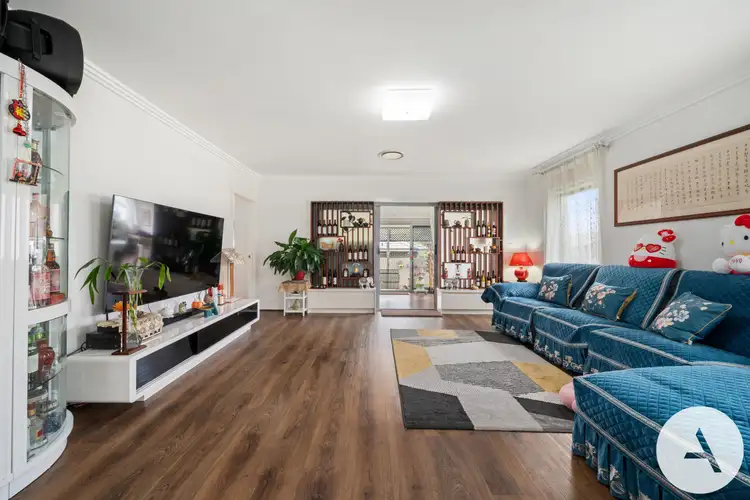 View more
View more
