Discover your dream home in this charming 3-bedroom retreat, ideally situated in a prime location. This property offers the perfect blend of comfort, style, and convenience.
Step into the cozy living room, where natural light fills the space, creating a warm and inviting atmosphere. The open floor plan seamlessly connects the living area with the dining room, making it perfect for entertaining guests or spending quality time with family.
The well-appointed kitchen is a chef's delight, featuring modern appliances, ample counter space, and plenty of storage. It's a place where culinary creativity comes to life.
The master bedroom is a tranquil sanctuary, offering a spacious layout and a private ensuite bathroom for your relaxation. Two additional bedrooms provide versatility for a home office, guest room, or children's space.
Outside, you'll find a peaceful backyard retreat, perfect for outdoor activities and gardening. It's an ideal space for hosting barbecues, enjoying morning coffee, or simply unwinding after a busy day.
Located in a desirable neighbourhood, this home offers easy access to schools, parks, shopping, and dining options. Embrace the lifestyle you've always wanted in this lovely 3-bedroom property.
Your New Investment Included ;
- 900mm Appliances
- Dishwasher
- Heating and split system
- Tiled flooring to hallway, kitchen, dining and wet area
- Quality carpets
- Led lights
- Large backyard for entertainers
- Covered Pergola
- Solar Panel
The property is only a short commute to;
- Shopping on Clyde ( Coles, Chemist, bakery, Fast Food & Restaurant and much more )
- Casey race & stadium
- Cranbourne East Primary & Secondary School
- Wilandra Rise Primary School
- St Thomas the Apostle Catholic Primary School
- St Peter's College , Clyde North Campus
- Bus Stop ( 981,898 )
- Hunt Club Shopping Centre
Don't miss this opportunity to make this property as your dream Nestle. Schedule a viewing today and experience the comfort and charm it has to offer.
For Inspection feel free to call : - Param Sandhawalia 0426065011 & Elias Sharief 0481300053
DISCLAIMERS:
Every precaution has been taken to establish the accuracy of the above information, however, it does not constitute any representation by the vendor, agent or agency.
Our floor plans are for representational purposes only and should be used as such. We accept no liability for the accuracy or details contained in our floor plans.
Due to private buyer inspections, the status of the sale may change prior to pending Open Homes. As a result, we suggest you confirm the listing status before inspecting.
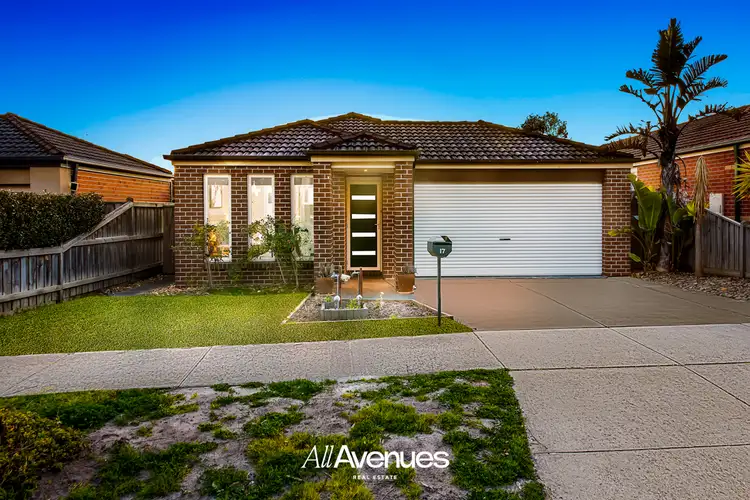

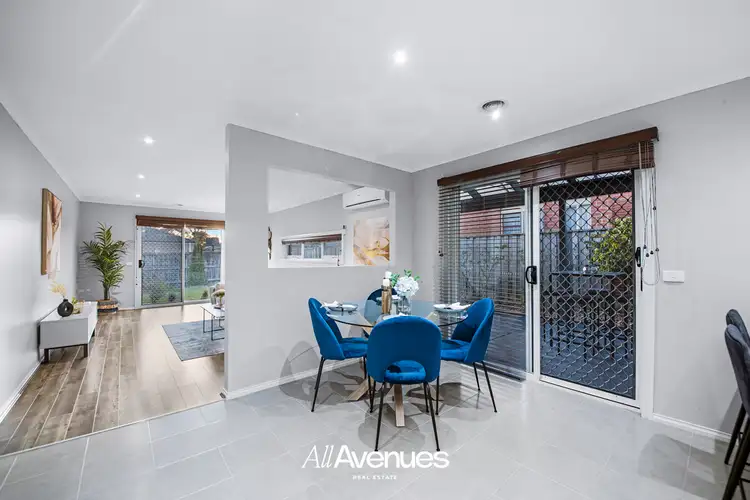
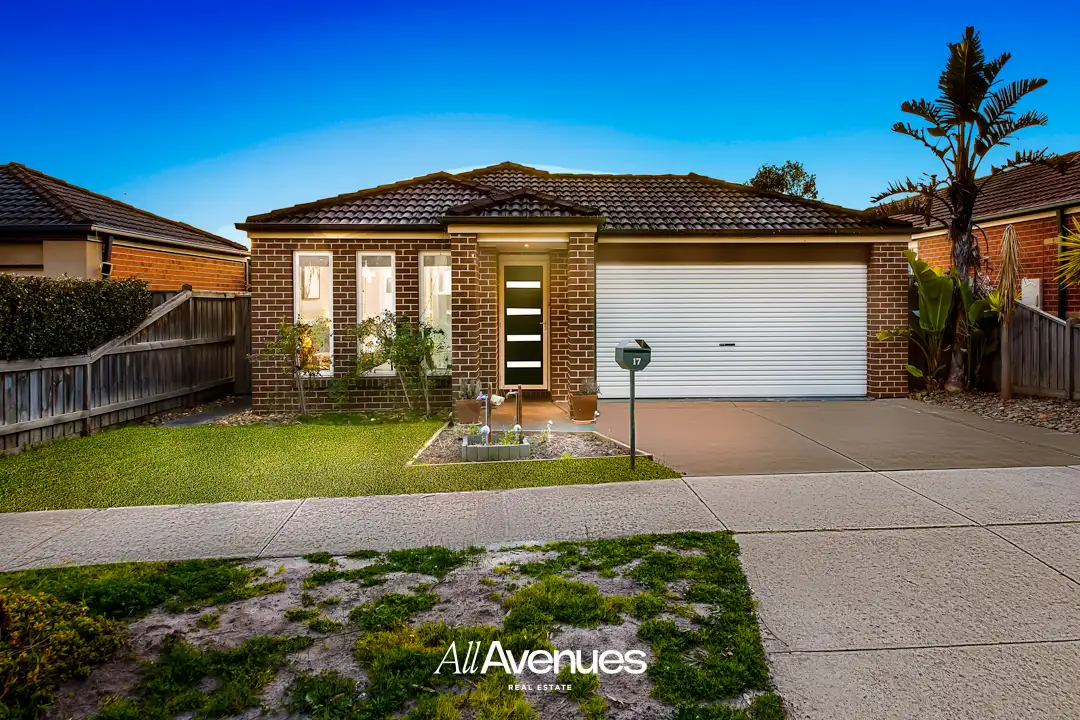


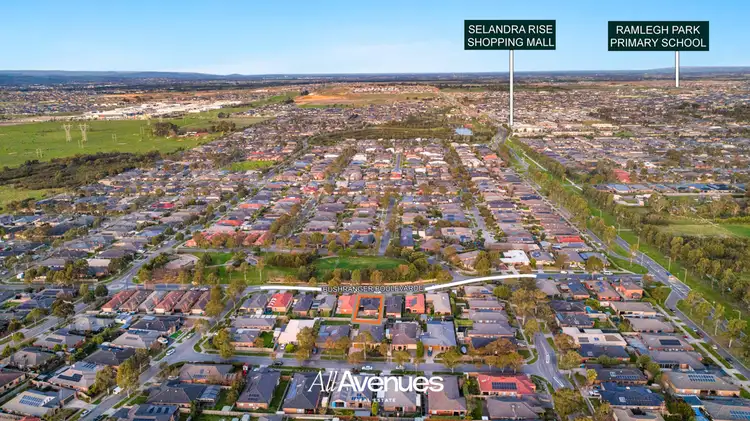
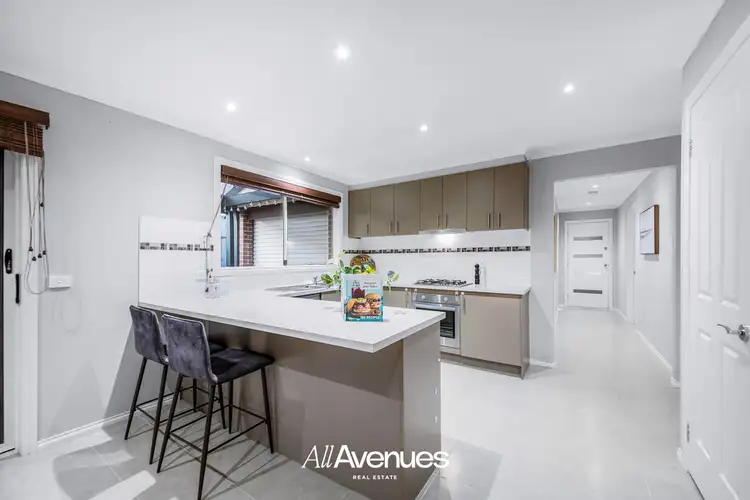
 View more
View more View more
View more View more
View more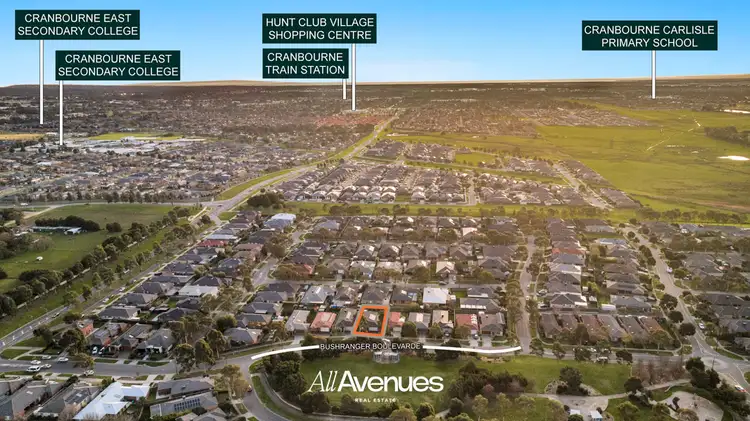 View more
View more
