Sale by SET DATE 18/8/2015 (unless sold prior)
Bold, striking and beautiful, this architect-designed home was conceived by local architect Ross Henry. All the comforts of contemporary family living blend effortlessly with exquisite style and design that connects with the natural bush setting. This is your dream home come true.
The unique property sits proudly in an elevated position on more than an acre with plenty of useable flat land, which is a rarity in North Warrandyte. The ultimate lifestyle property combines the comfort and aesthetics of contemporary architecture with a functional layout, featuring upstairs parents escape with master bedroom, walk-in robes and en-suite with spa bath, three living areas and large in-ground pool and spa and entertaining deck.
A highlight is a majestic treetop walkway that leads to a suspended timber deck nestled among the gums trees and native birdlife. The property is also immediately opposite Professor's Hill Reserve. Peace and privacy - you have it all here.
Be charmed by the bright and inviting interior, with high ceilings and walls of windows soaking in the abundant natural light and providing bushland aspects from every room. The lounge is warmed by an open fireplace and features distinctive curved and angular cathedral ceilings and windows capturing the stunning views.
At the hub of the home, polished hardwood floors lead to the kitchen with stainless-steel Blanco and Technika appliances (including dishwasher and double oven) and a breakfast bar. It overlooks the meals-living area, which has glass doors that open south to the irresistible treetop walkway and hardwood deck. To the north is the front lawn, landscaped gardens and childrens playground, all easily viewed from the meals-living area.
The rumpus/third living area is the ultimate entertainment space with two sets of sliding doors leading out to the poolside entertainment deck overlooking the solar and gas
heated salt-water pool and spa, and an expansive hardwood deck entertaining area.
Three double bedrooms and a study nook, all with magnificent treetop vistas and sharing the family bathroom, complete the entry level.
Upstairs is devoted to parents - it's a space to relax and revive in your own sanctuary. Enter the gorgeous master suite with distinctive windows, leading to the massive walk-in-robe with designed and dedicated storage and beautiful en-suite with double shower, vanity, toilet and a spa bath overlooking towering gums - the perfect place for a bubble bath after a long day.
Further highlights include laundry with built-in storage wardrobes, ducted cooling, heating and vacuum, gas-boosted solar hot water system, kids' play equipment, veggie patch, chook shed, fenced paddock for pets, 28,000-litre water tank (for gardens and grey water), under-house storage (with concrete floors, power and workbench) and a fenced orchard.
In a quiet court location, this property comes with a double carport, but there's also plenty of off-street parking for many vehicles in dedicated parking spaces.
Surrounded by thriving native, established easy-care gardens and a large fish pond, this is your slice of paradise. Say hello to visiting kangaroos, wallabies, koalas and echidnas, plus an array of birdlife, and enjoy the tranquillity. It doesn't come much better than this.
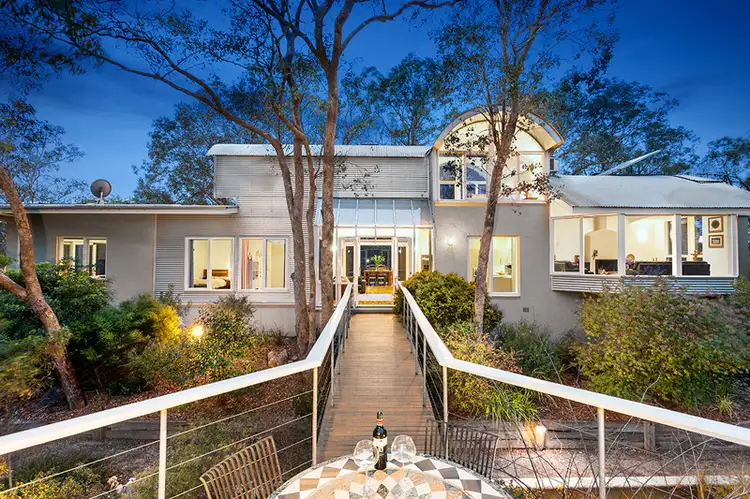
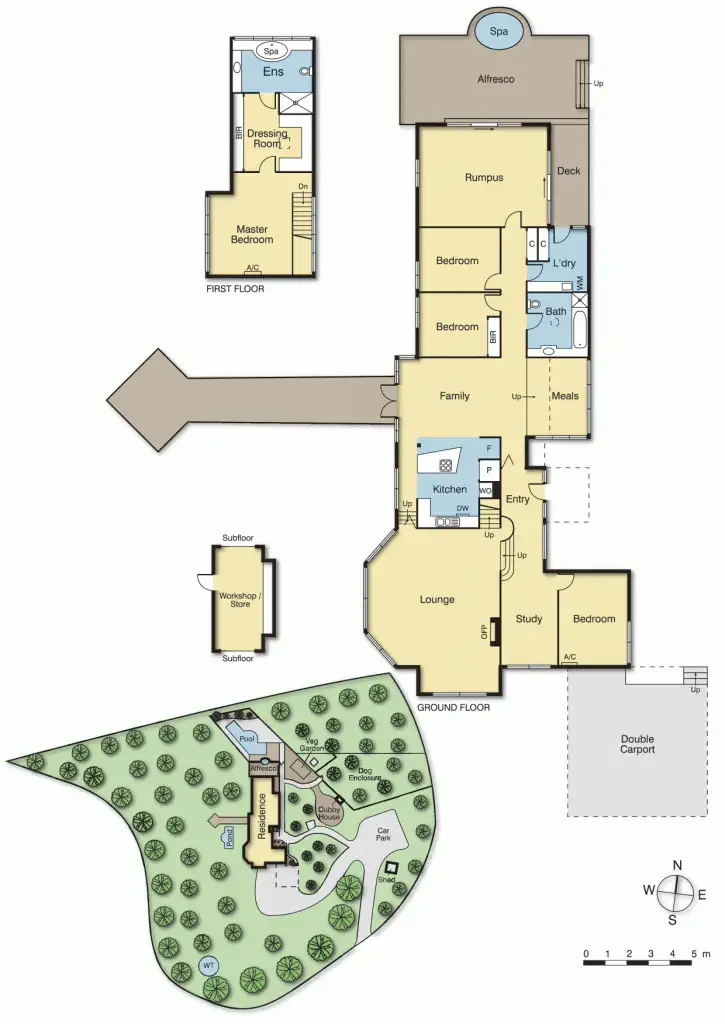
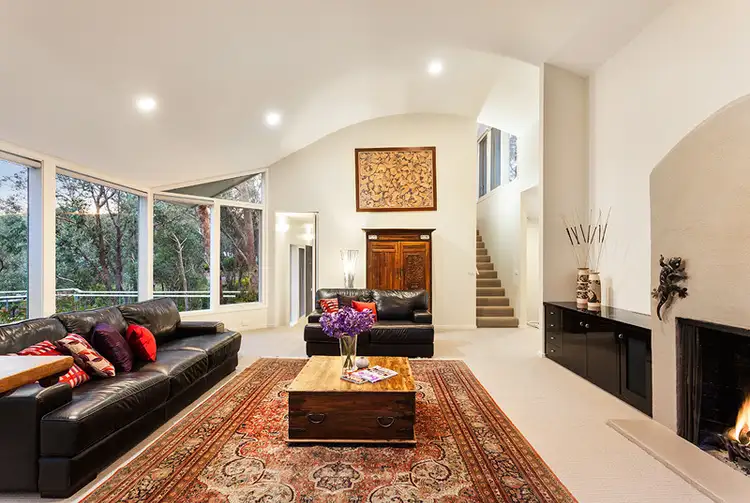
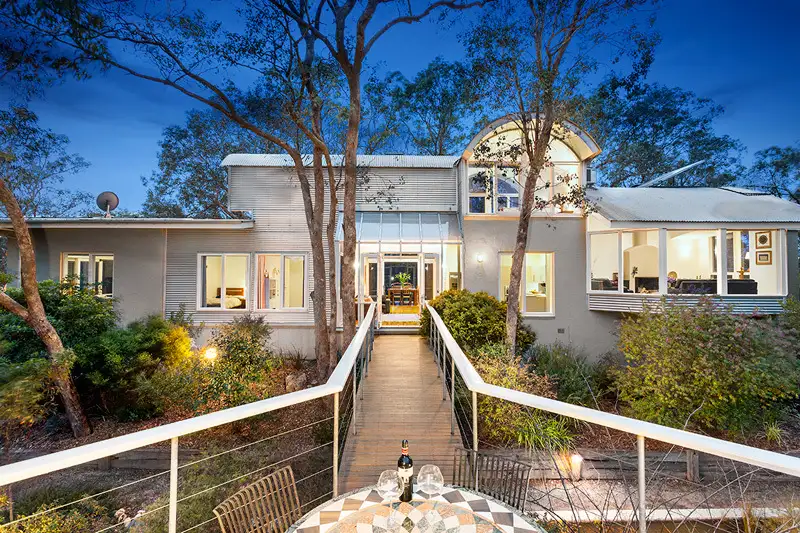


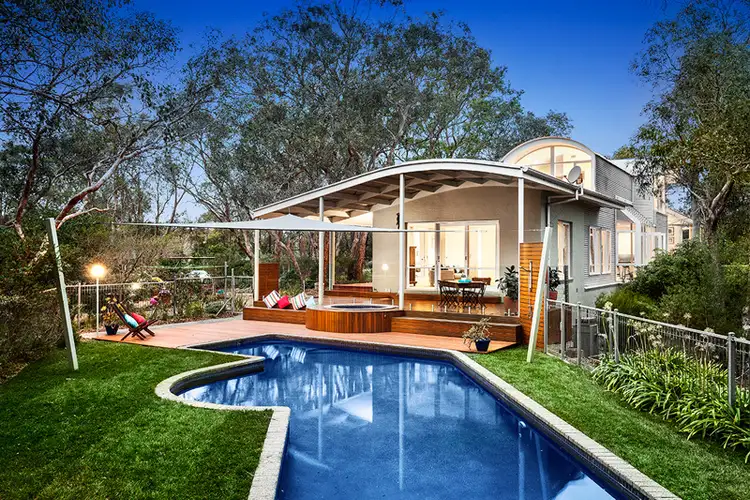
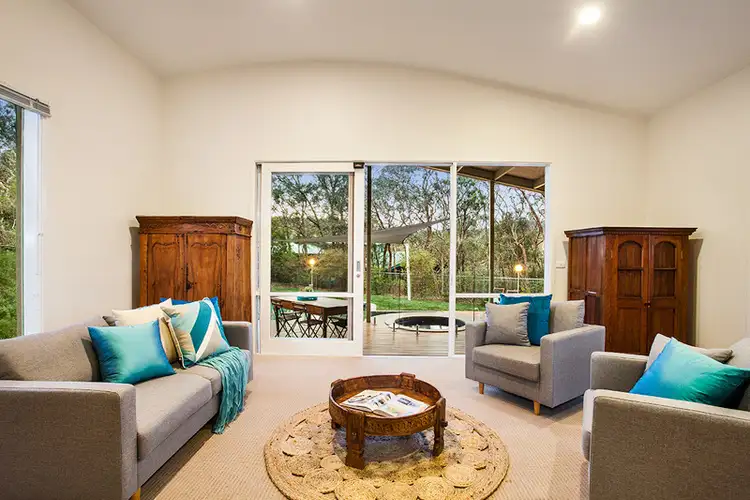
 View more
View more View more
View more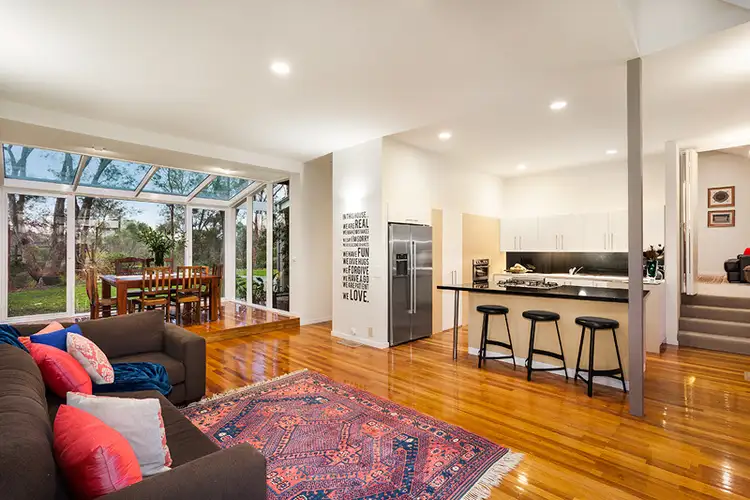 View more
View more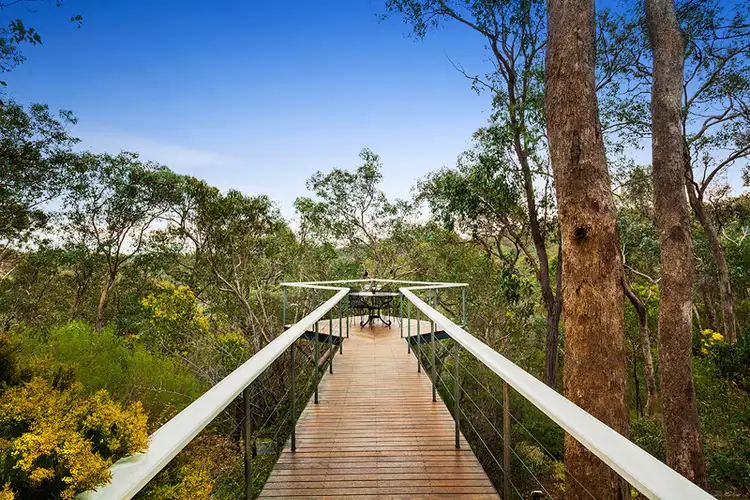 View more
View more
