From solid C1968 beginnings to a bright, contemporary revival, 17 Denial Avenue offers unlimited scope on a peaceful 1000sqm east-west parcel just five minutes from the coast.
Immaculately maintained and newly refreshed, polished timber floors flow seamlessly through a spacious front living area, panoramic picture windows soaking up morning sun and framing uninterrupted views over the park.
A brand-new kitchen layers stone-look benchtops and sleek black subway tiles over sparkling stainless-steel appliances (including Bellini gas cooktop and oven and Bosch dishwasher), delivering a natural hub for everyday living and effortless entertaining.
Headlined by an expansive main with mirrored built-in robes, three spacious bedrooms provide versatility, all serviced by a terrazzo-lined family bathroom complete with bathtub.
Outdoors, an expansive elevated veranda instantly secures its place for every birthday brunch or Christmas gathering. A fully fenced rear yard boasts beautifully established gardens, veggie beds, and an orchard of fruit trees, while a secondary driveway and powered garage workshop ensure seamless storage of extra cars, boats, or trailers.
And with ample space to extend, add a pool, or design your dream backyard, it's an address that's truly future-ready.
Cadell Street Reserve feels like your own front yard, while Seacliff Beach is just minutes away for coastal escapes on foot or bike, with Westfield Marion placing premium shopping, dining, and entertainment close by. With zoning for Darlington Primary and Seaview High, and Westminster School, Sacred Heart College, and Flinders University all within easy reach, school runs couldn't be simpler.
Whether you renovate, reimagine, restart, invest, subdivide (STCC), or simply enjoy exactly as is, 17 Denial Avenue is ready when you are.
More to love:
• 1.5kw solar panel system with inverter
• Double carport, circular drive, and further off-street parking on gated full-length driveway
• Ducted gas heating
• Split system air conditioning to lounge and bedrooms
• Oversized laundry with guest WC and exterior access
• Rainwater tank
• Ceiling fans
• Monitored security system
• Built-in robes to main bedroom, with concealed safe
• Documented annual termite inspections (30+ years)
• Garden sheds
• NBN ready
Specifications:
CT / 5660/314
Council / Marion
Zoning / HN
Built / 1968
Land / 1000m2 (approx.)
Frontage / 19.8m
Council Rates / $1,654.60pa
Emergency Services Levy / $144.10pa
SA Water / $179.68pq
Estimated rental assessment: $610 - $640 p/w ( Written rental assessment can be provided upon request)
Nearby Schools / Seaview Downs P.S, Darlington P.S, Seacliff P.S, Brighton P.S, Warradale P.S, Seaview H.S, Brighton Secondary School
Disclaimer: All information provided has been obtained from sources we believe to be accurate, however, we cannot guarantee the information is accurate and we accept no liability for any errors or omissions (including but not limited to a property's land size, floor plans and size, building age and condition). Interested parties should make their own enquiries and obtain their own legal and financial advice. Should this property be scheduled for auction, the Vendor's Statement may be inspected at any Harris Real Estate office for 3 consecutive business days immediately preceding the auction and at the auction for 30 minutes before it starts. RLA | 343664
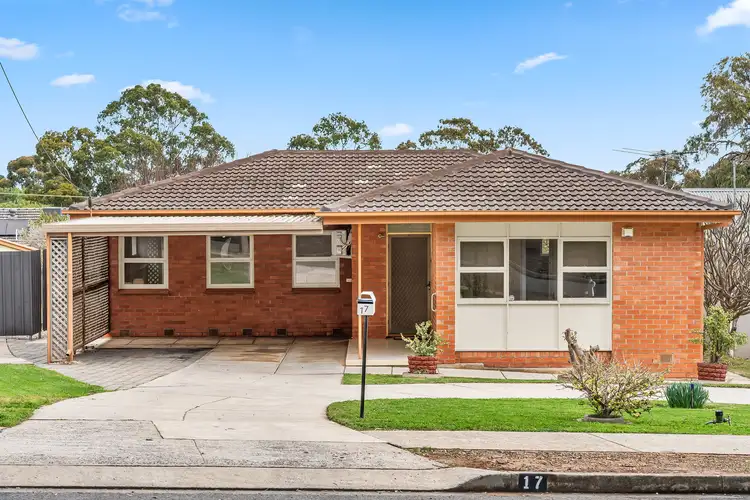
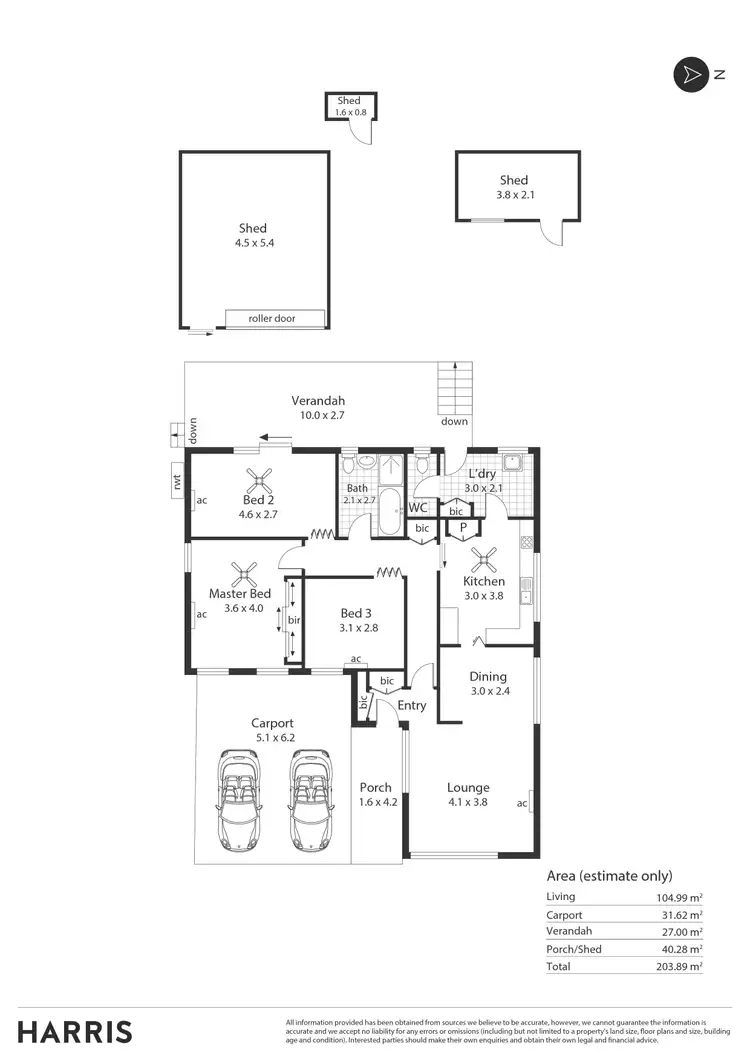
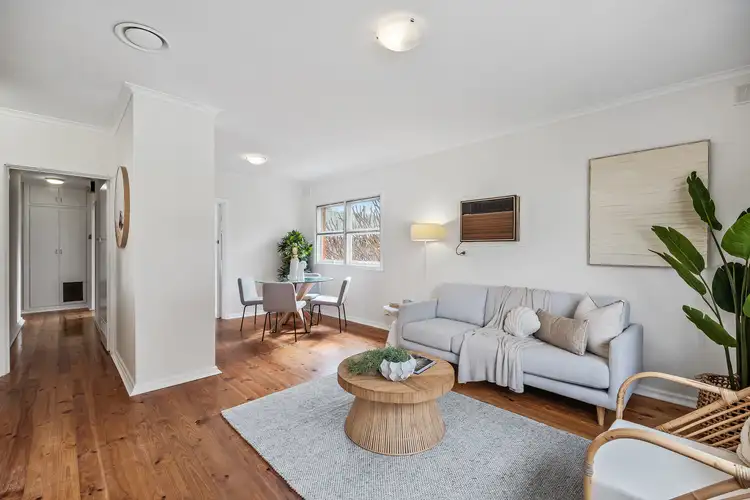
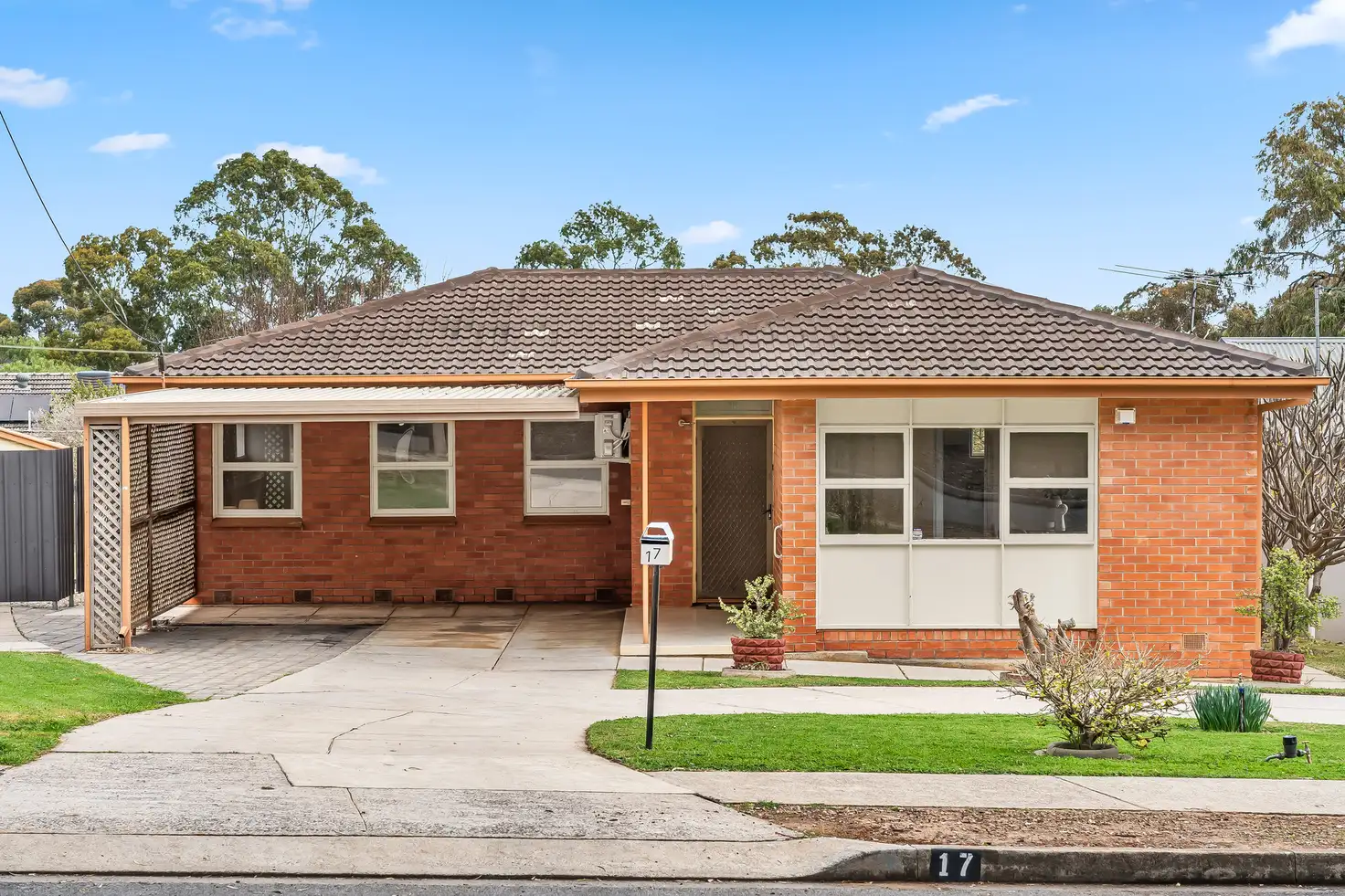


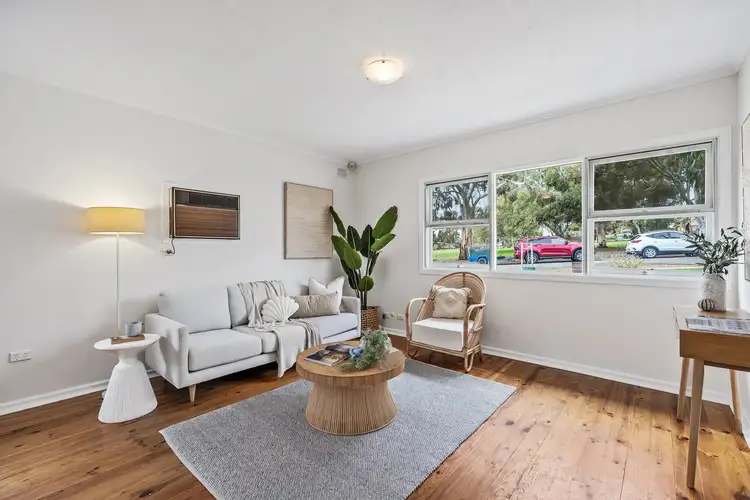
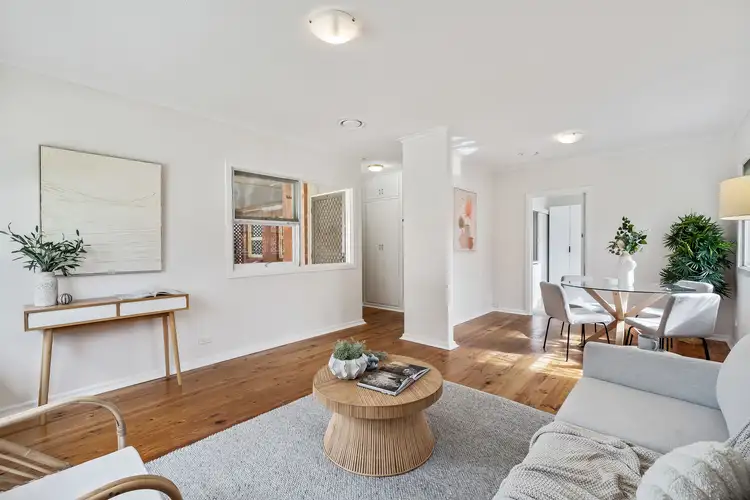
 View more
View more View more
View more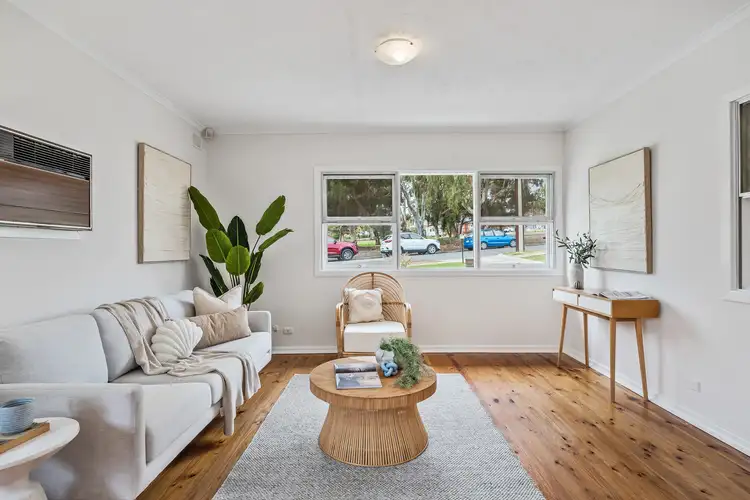 View more
View more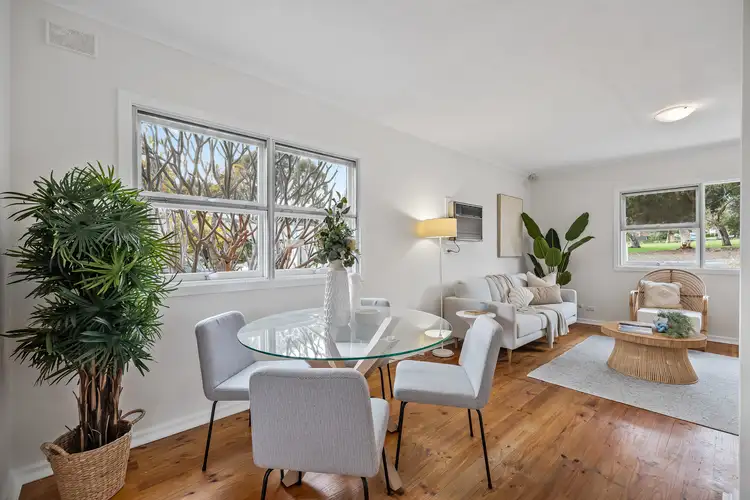 View more
View more
