Set on a 524sqm (approx.) allotment with uninterrupted views across the park and lake, this award-winning Metricon former display home combines architectural polish with day-to-day practicality - perfect for growing families, busy professionals, or anyone wanting something a little more considered than the ordinary. A lasting first impression with its street appeal, with a wide timber-decked entrance, landscaped frontage, and a sleek modern façade, are just a teaser for what's to come inside. Proudly presented by Ross Whiston and Max Fraser, welcome to 17 Easton Drive, Gawler East!
You'll find four generous bedrooms, including an oversized main bedroom that's equal parts stylish and practical. With a built-in bench and mirror, spacious walk-in wardrobe, and a well-appointed ensuite featuring double vanity and ample storage, this room was clearly made to be lived in.
The kitchen takes centre stage with real impact: stone waterfall benchtops, a 900mm oven, five-burner gas cooktop, tiled splashback, and a bifold servery window that opens to the alfresco.
The spacious open-plan dining and living area, with its pitched ceiling, ambient downlights, and built-in gas fireplace, bring together a space that feels open, warm and sociable. For quieter moments, the rear lounge room offers a more relaxed vibe, with feature shelving and plantation shutters giving it a tucked-away, versatile feel.
Each of the secondary bedrooms features built-in robes, downlights, and outdoor access in Beds 3 and 4 - great for older kids, guests, or even a work-from-home setup.
Outdoors, the low-maintenance landscaping means more time enjoying and less time maintaining. You'll love the combination of artificial turf, paved walkways, built-in bench seating, and a tiled alfresco with BBQ area-all seamlessly connected to the main living space via a wide stack of sliding glass doors. These expansive doors effortlessly open up to blur the line between indoor and outdoor living, flooding the interior with natural light and creating the perfect flow for entertaining. Thoughtful design touches continue with decked seating near the bifold window and stepping stones leading to the rear of the yard.
Thoughtful extras include ducted reverse cycle air conditioning, electric fireplace, built-in alarm system and double garage with internal access.
Addtionally:
Year Built - 2013 (approx.)
Wall Construction - Rendered
Land Size - 524m2 (approx.)
Floor Area - 254sqm (approx.)
Zoning - MPN - Master Planned Neighbourhood
Local Council - Town of Gawler
Estimated Rental Return - $630 - $650 per week (approx)
Council Rates - $747.53 p/q (approx.)
Water Rates (excluding Usage) - $194.40 p/q (approx.)
Easement(s) - No
Encumbrance(s) - Yes #11931751 to Springwood Development Landholding Pty Ltd (ACN: 609 760 732)
Sewerage - Mains
The clock's ticking - call Ross Whiston on 0418 643 770 or Max Fraser on 0408 997 574 for further information today.
Want to find out where your property sits within the market? Have one of our multi-award-winning agents come out and provide you with a market update on your home or investment!
Disclaimer: Every care has been taken to verify the correctness of all details used in this advertisement. However, no warranty or representative is given or made as to the correctness of information supplied and neither the owners nor their agent can accept responsibility for error or omissions.
Ray White Gawler East
RLA 327 615
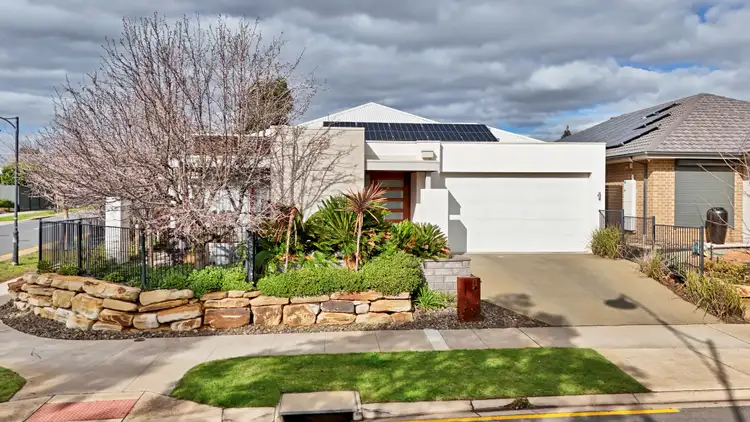
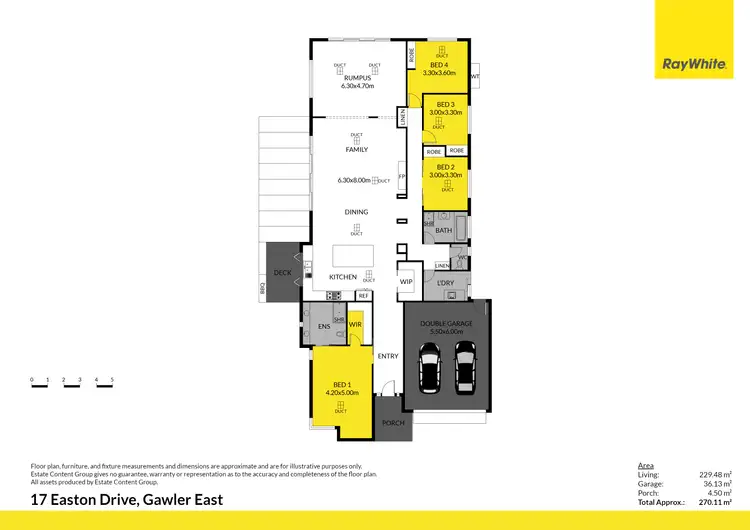
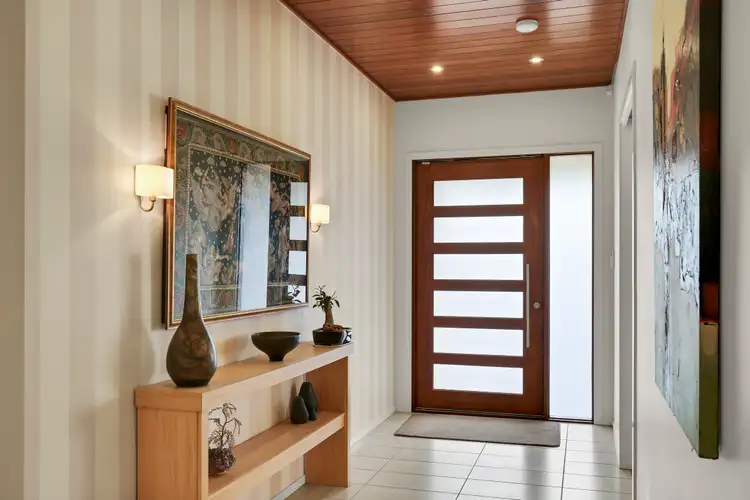
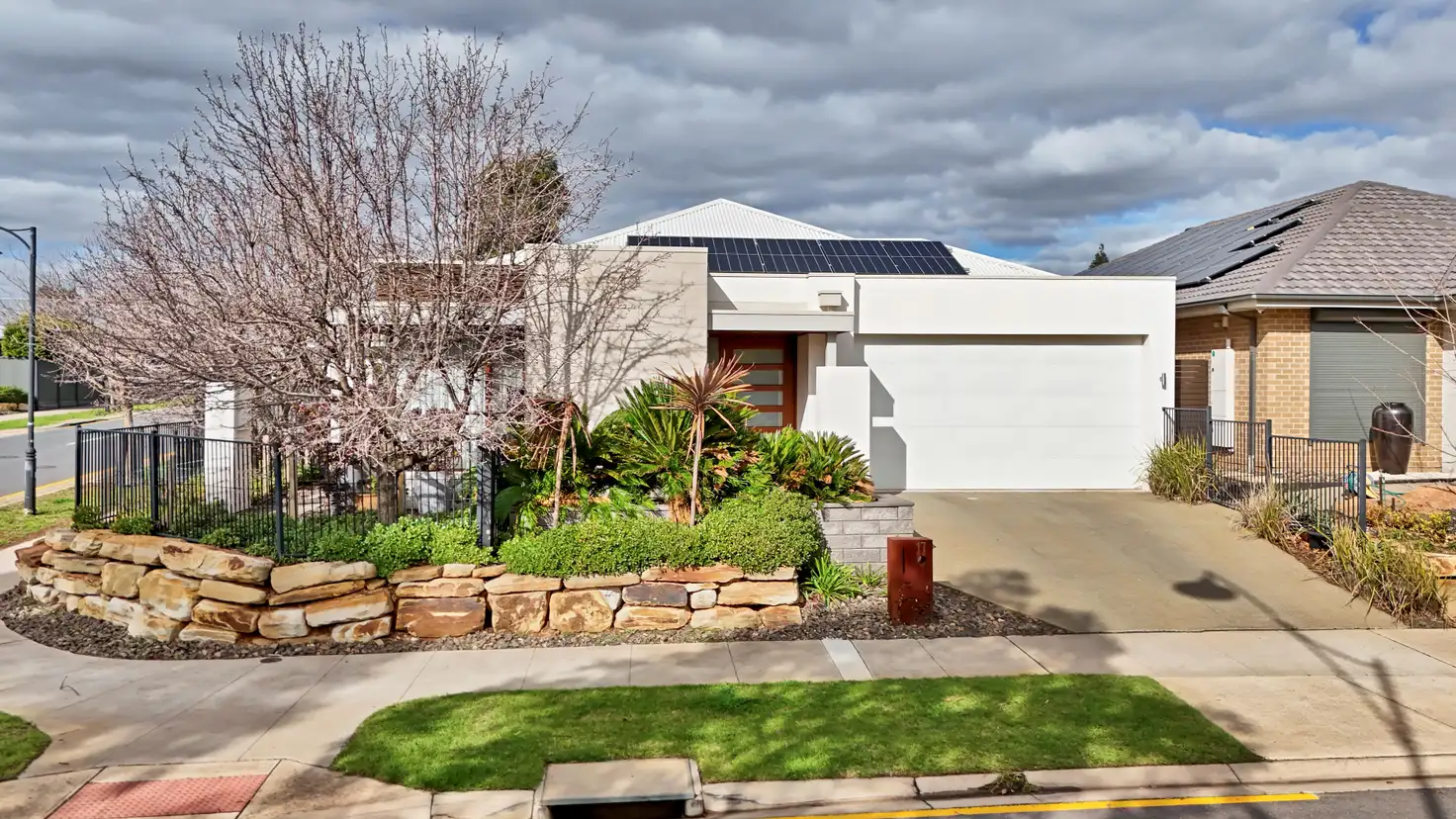


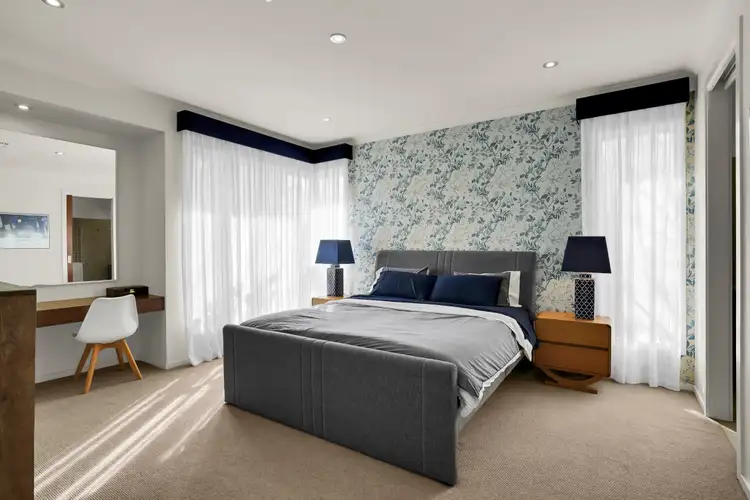
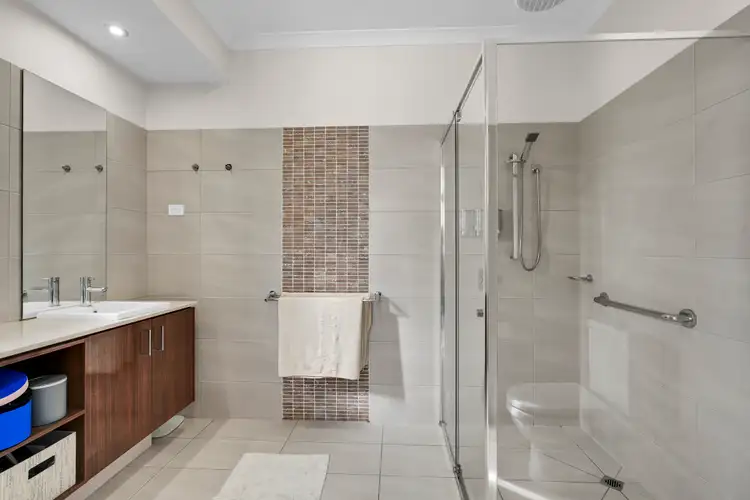
 View more
View more View more
View more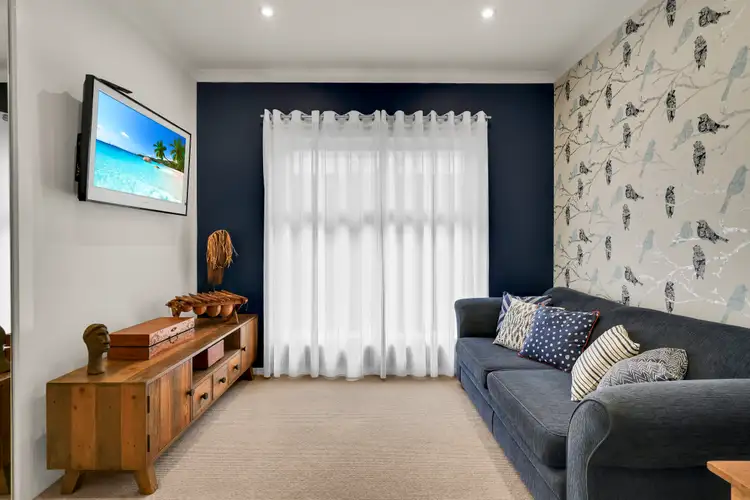 View more
View more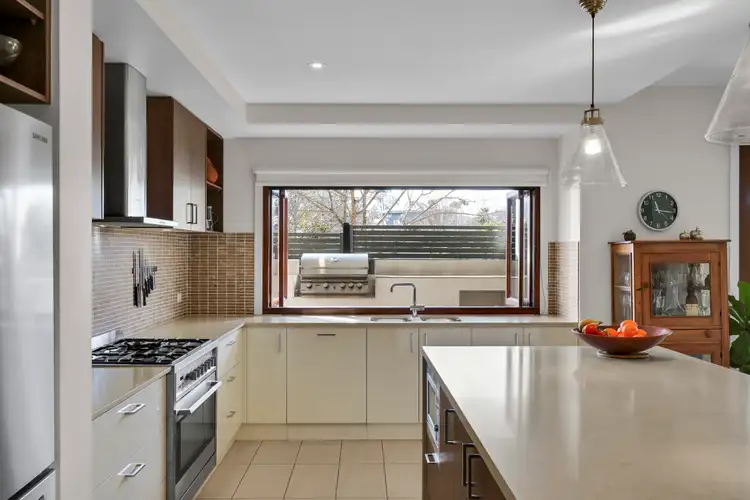 View more
View more
