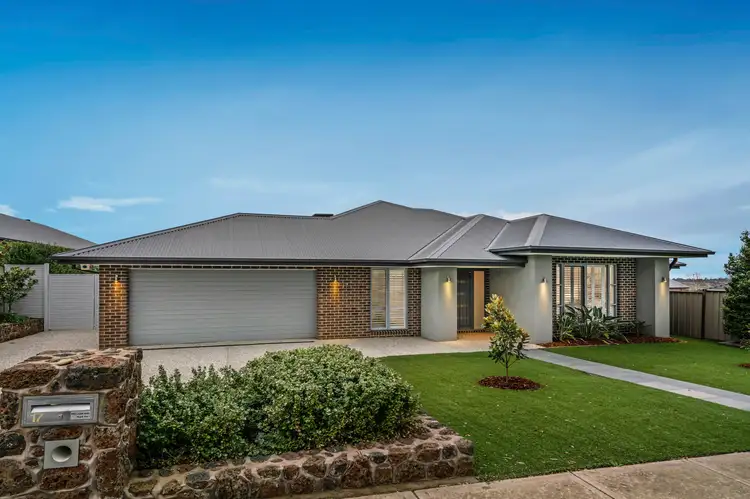*PLEASE CALL TO SCHEDULE YOUR PRIVATE INSPECTION*
Set quietly in one of Sunbury’s most exclusive streets, within the esteemed Jackson’s Hill Estate, this spectacular single-level Porter Davis built residence on 1231m2, is the ultimate choice for families who refuse to compromise.
Exuding an air of sophistication, designed with space and entertaining in mind, handsomely proportioned living, superb accommodation, and supreme modern quality seamlessly integrate flexible indoor spaces with outdoor enjoyment.
A triumph of thoughtful planning with every detail, every aspect, every finish carefully considered, discover layer upon layer of light-filled luxury from your first step inside.
Under elevated ceilings, exquisite bamboo floors escort you around the impressive residence through to the grand family domain at the rear.
With verdant views outside, and punctuated by a beautiful gas fireplace, it’s the dazzling centrepiece of this spectacular residence!
Enhancing the indulgent, yet family orientated ambience within, it’s these vast open-plan interiors that amplify the sophisticated tone of the residence and provide exceptional areas for both entertaining and daily living whilst effortlessly catering for an ever-evolving way of life.
Perfectly positioned, a true delight for culinary enthusiasts and home cooks alike, the luxe kitchen hosts a full suite of 900mm stainless steel appliances, large island bench, sweeping stone benchtops as well as a sophisticated butler-inspired walk-in pantry.
Making family dinners and entertaining a breeze, ensuring you won’t miss a thing, the kitchen affords the opportunity to cook, serve & entertain all at the same time.
The impeccable appointments that characterise every aspect of this remarkable residence extend to the four-bedroom accommodation.
Showcasing luxurious proportions, the seductive hotel-style master suite offers the perfect place to rest and rejuvenate.
Indulgent by design, it is beautifully complemented by an expansive walk-in closet, and a decadent spa-like en suite, complete with dual vanities, stone benchtop, and an oversized rain shower.
An impressive trio of king-sized secondary bedrooms flawlessly round out the comprehensive accommodation.
All serviced by built-in wardrobes, and a luxurious family bathroom (that has never been used!) complete with stone benchtop, deep soaking tub, oversized shower, and separate powder room, each room offers guests or children the perfect environment to which to retire to
Perfect for a quiet night in, and offering additional space to spread out, you’ll love the impressive theatre room. Already wired for surround sound, simply close the doors, relax and enjoy family movie night!
Setting the scene for moments of serenity & festivity, the open plan family zone flows effortlessly off the kitchen and seamlessly extends via sliding doors out to the large under-roof outdoor living area.
Perfect year-round, open up, spill out, and enjoy alfresco family meals, or truly take the party outside with evening cocktails or extravagant celebrations!
Beyond, discover an incredible outdoor oasis!
Fully secure, superbly manicured and bordered by wonderful privacy hedging, it further enhances the luxe feel of this ultra-stylish family sanctuary.
Deep, and wide, with enough room for all manner of fun, recreation and, entertainment, there is even enough space to add a resort-calibre swimming pool.
The impressive residence is also complemented by an oversized double garage with auto panel lift door, and convenient rear and internal access.
It’s here in the garage, you’ll also discover a wonderful multipurpose, storage, office or, home business space. With plantation shutters and shelving already fitted; whatever your requirement, it will effortlessly oblige.
For anyone requiring additional off-street parking handy side access guarantees plenty of secure space for all your beloved toys!
Appointed for modern living, the residence also includes; a 6-star energy rating, NBN, Cat 6 wiring throughout, alarm system, plantation shutters, LED lighting, exposed aggregate driveway, and guaranteeing the lucky occupants’ year-round comfort, enjoy ducted heating and, evaporated cooling.
Delivering a coveted lifestyle of excellence, tailor-made for every phase and stage, this spectacular property will faultlessly accommodate your family for years to come.
For further information, or to arrange your private inspection, please contact Ben Roberts 0421 883 801 or Mary Roberts on 0433 991 924








 View more
View more View more
View more View more
View more View more
View more
