$1,500
4 Bed • 3 Bath • 2 Car
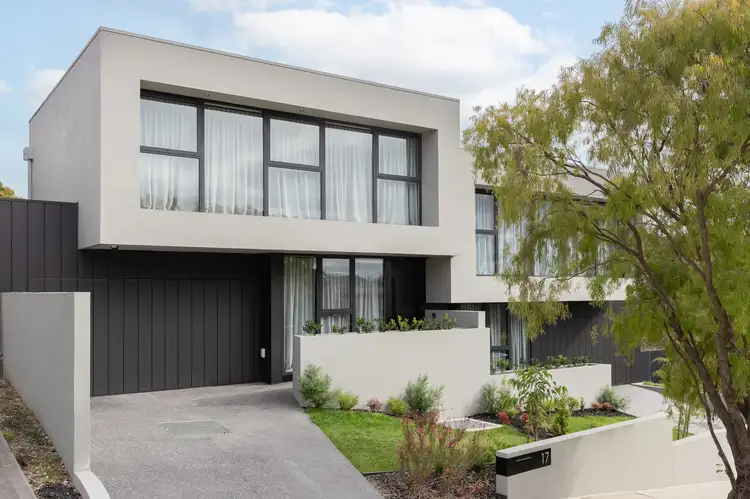
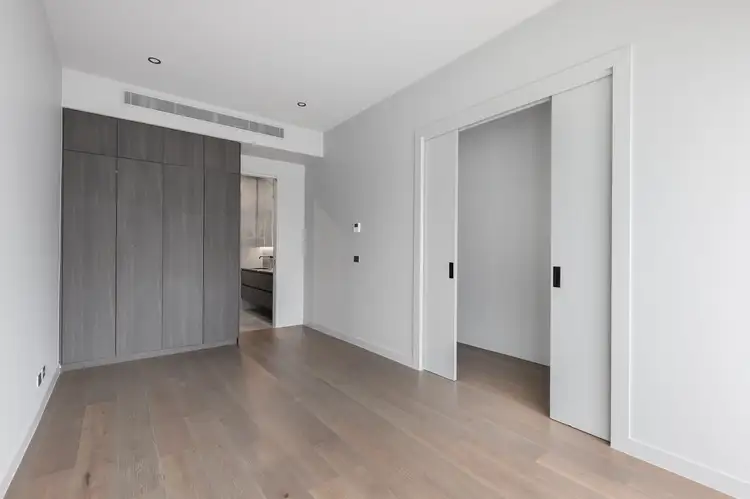
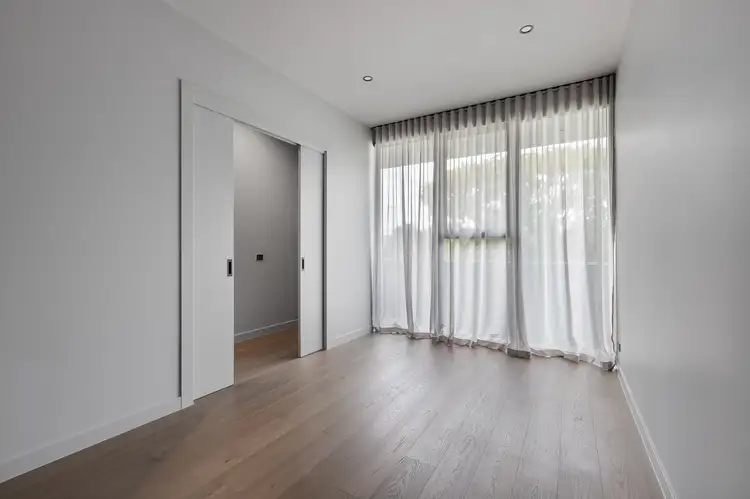
+11
Leased



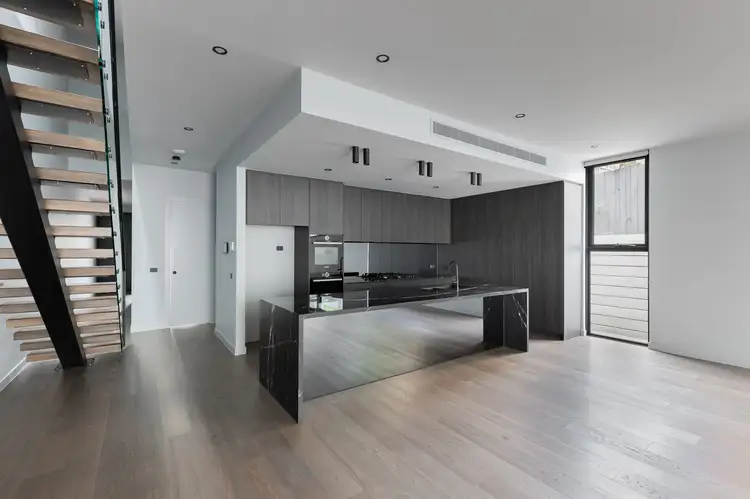
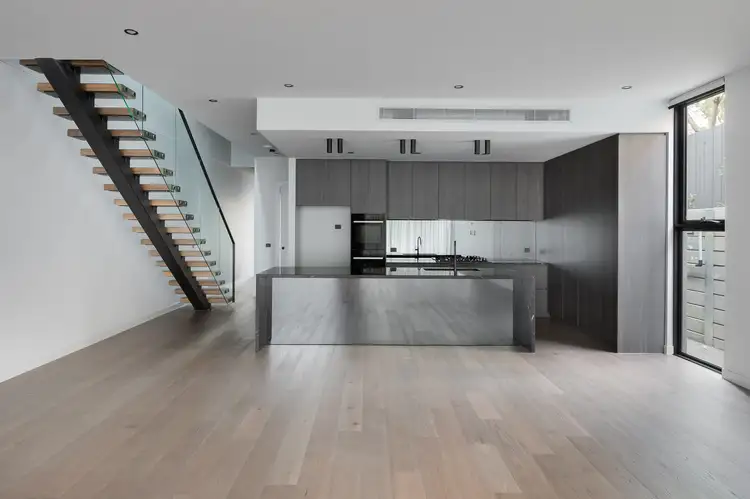
+9
Leased
17 Flowerdrum Close, Templestowe VIC 3106
Copy address
$1,500
- 4Bed
- 3Bath
- 2 Car
House Leased on Tue 2 May, 2023
What's around Flowerdrum Close
House description
“LUXURY AND PRESTIGE ON FLOWERDRUM”
Property features
Other features
reverseCycleAirConWhat's around Flowerdrum Close
Inspection times
Contact the agent
To request an inspection
Contact the property manager

Michael Talia
Woodards - Manningham
5(13 Reviews)
Send an enquiry
This property has been leased
But you can still contact the agent17 Flowerdrum Close, Templestowe VIC 3106
Nearby schools in and around Templestowe, VIC
Top reviews by locals of Templestowe, VIC 3106
Discover what it's like to live in Templestowe before you inspect or move.
Discussions in Templestowe, VIC
Wondering what the latest hot topics are in Templestowe, Victoria?
Similar Houses for lease in Templestowe, VIC 3106
Properties for lease in nearby suburbs
Report Listing
