“Hi! I'm every first-time buyer's dream on a landscaped family block.”
This'll hit the spot. A spot looking lengthways for Linear Park, where first-time buyers flock for value, and where a dream conventional buy lives under the spell of this 3-bedroom home's slick renovation.
Its opening line is dual roller doors, dual driveways, and 4-car capacity. Inside, its full story sees your savings safe with the smoothest overhaul setting the young family straight for years…
Sleek whites, timber floors – a timeless duo turfing dated out and modern in – stems from a central corridor, steps left for all 3 robed bedrooms, darts right for living and dining, and lets a subtle split level splice its front and rear family rooms.
The first sets the mood with a feature log fire stacked in stone, the last will land with a couple of sofas and the Wiggles on repeat, while all the above are cushioned by split system climate control.
Meanwhile, the bathroom took a hit of monochrome for a splash it never saw coming.
Midway meets casual dining against the parallel chic of a galley-style kitchen parading a stainless slide-out range, gas cooktop and dishwasher, making moves on the sunlit 2nd living room gearing up for outside fun.
Fun where some 719sqm is the full quota of a joyous kids' compound declaring you the best parents on earth and the backyard becomes a device-free-zone for Ninja Warriors - hiding, scooting, bouncing, or shooting hoops under an oasis of palms.
But front of mind for you are the BBQs it signals under the paved pergola and patio with everything going for them.
And just as strong are the undeniable location highlights: Kildare College, O-Bahn connections, TTP, Dernancourt and Athelstone shopping; hesitate and regret it or make a bold move on Harold.
Why wouldn't you?
A landscaped & renovated 3-bedder
Slick new kitchen with stainless appliances
2 family living zones
Outdoor play & entertaining zones
Monochrome family bathroom (with separate WC)
Split system R/C A/C (living & bedrooms)
BIRs to all bedrooms
Secure carport & dual driveway for 4
Moments to Paradise Primary & Athelstone Schools
Walking reach to Linear Park
Convenient O-Bahn connection
Family highlights galore…
Land Dimensions: 18.89m frontage by 38.1m
Volume / Folio: 5633/479
Year built: 1966
Council Rates: $370 per/q
SA Water Sewerage: $87.24
Zoned R/Residential
On behalf of Eclipse Real Estate Group, we try our absolute best to obtain the correct information for this advertisement. The accuracy of this information cannot be guaranteed and all interested parties should view the property and seek independent advice if they wish to proceed.
Eclipse Real Estate RLA 277 085
Brigette Connery
0498 064 619
[email protected]

Air Conditioning

Built-in Robes

Living Areas: 2

Toilets: 1
Close to Schools, Close to Shops, Close to Transport, Window Treatments
$370 Quarterly
Area: 719m²
Frontage: 18.89m²

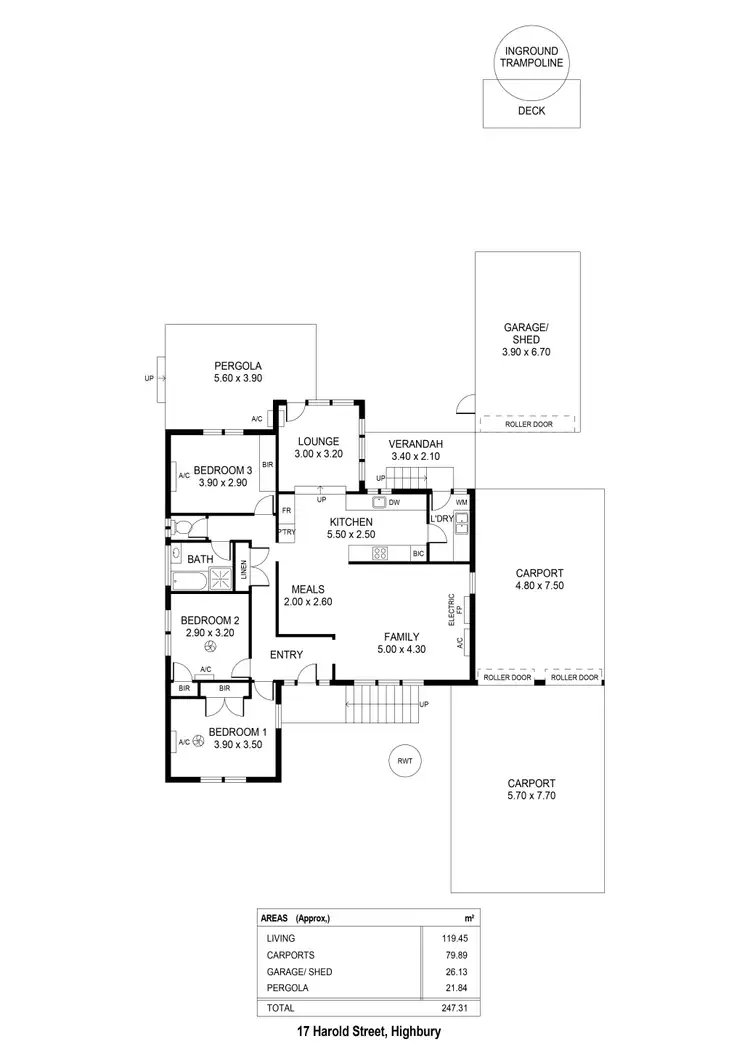
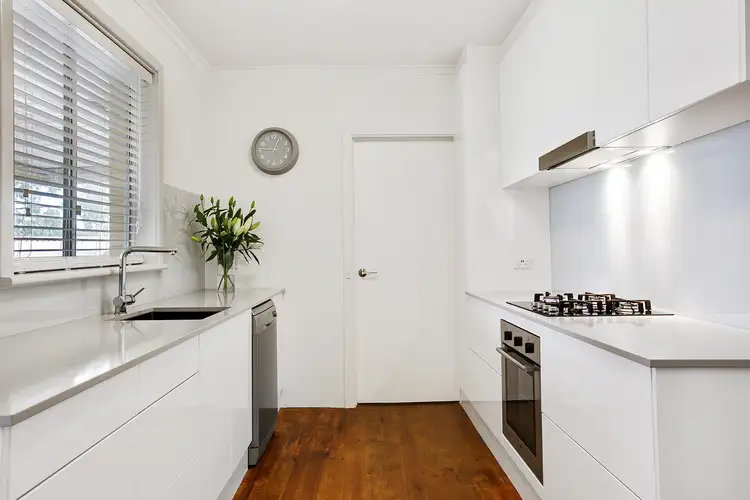
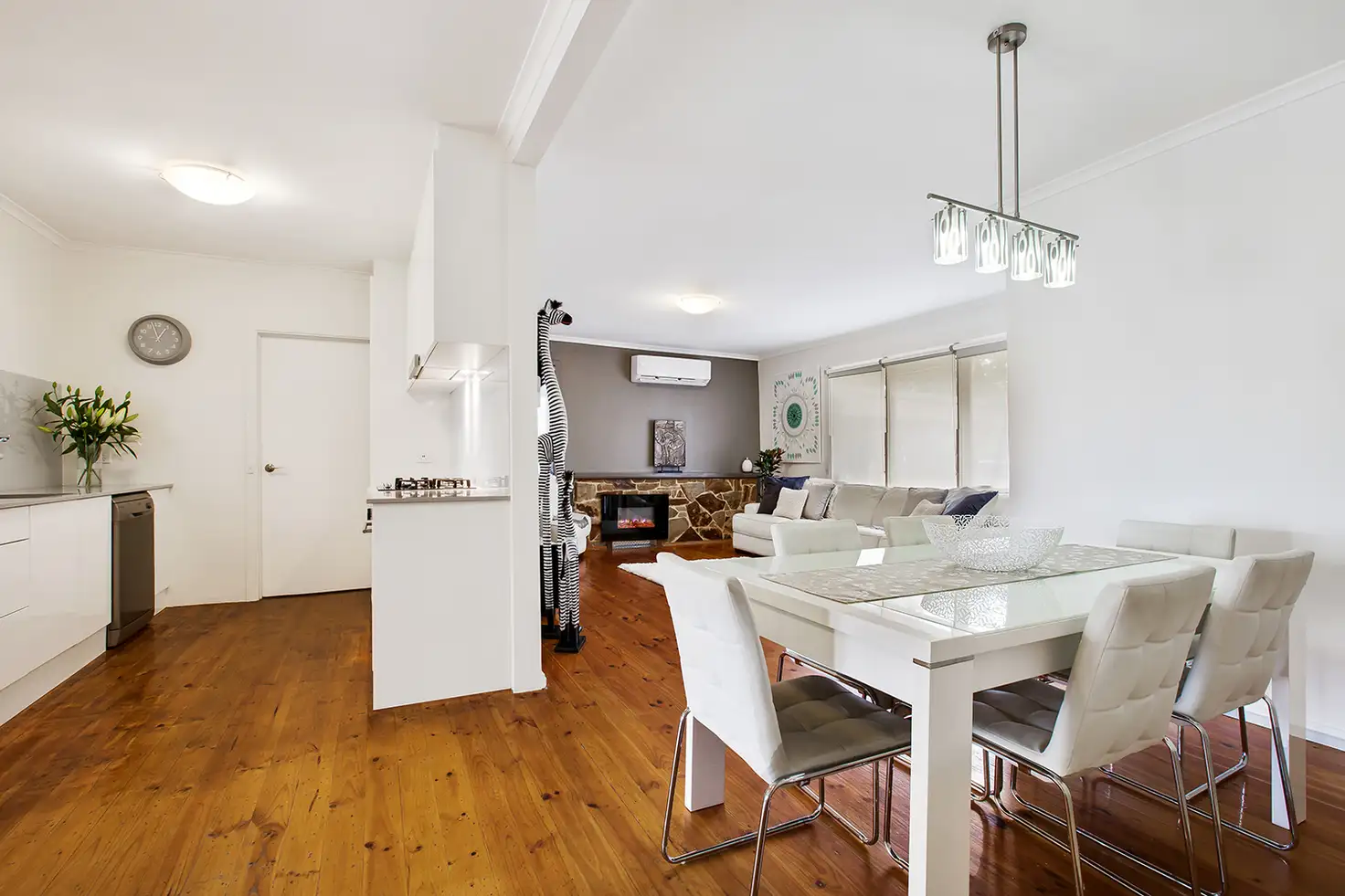




 View more
View more View more
View more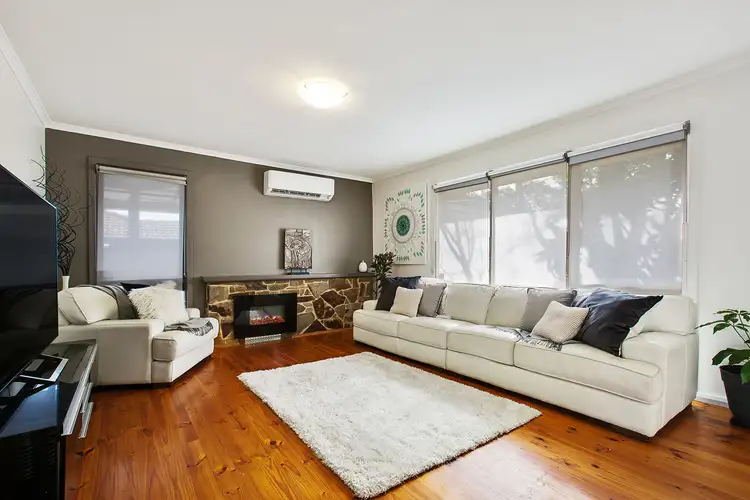 View more
View more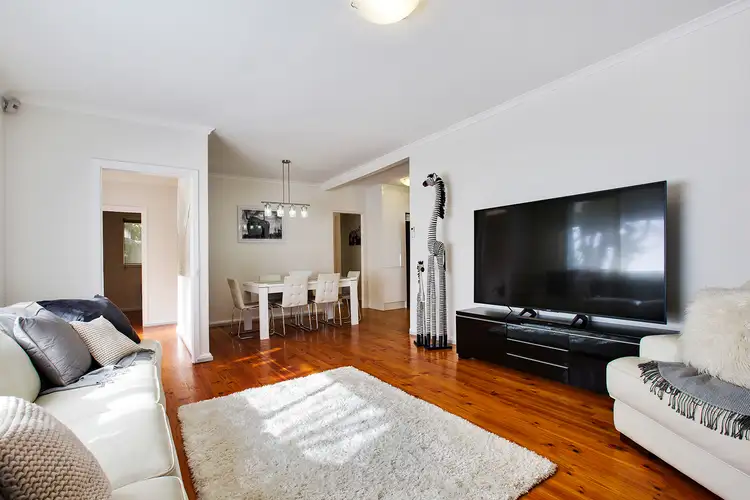 View more
View more
