SOLD by Australia's Number 1 Awarded Agent! - Wants similar results? Call Brad Scott todsay on 0408 338 605
To watch a Video specifically on this property, simply copy and paste the below link into a web browser:
https://youtu.be/mEqKEm4Z8uM
To take an ONLINE Tour of this property using 3D Tour, simply copy and paste the below link into a web browser:
https://my.matterport.com/show/?m=8VRVaMfD8wX
Welcome to 17 Kallaroo Cr, ASHMORE
This spacious, hard to find, five bedroom family home with dual living options provides entertaining & convenient living. Situated high on the Hill in a quiet and central location, this fantastic entertainer is very private and offers a warm & homely feel throughout and must be seen to appreciate all that is on offer. You will want for nothing more in your new home to be enjoyed for many years to come !!!
"We've loved living here over the years" say current owners Marsha & Phil, "... and thoroughly enjoyed all our Christmas', birthdays and numerous other family gatherings we've had here over the years. It truly is the best entertaining home we've ever lived in. But we're empty nesters now, so time to down-size and let another family enjoy it as much as we have".
Key features of this special property include:
- Prime, central & convenient location in the heart of highly-sought, inner-city Ashmore
- Nice high position (no flooding issues here) with plenty of elevation to enjoy beautiful breezes and glorious sunsets
- Large 816m2 allotment offering plenty of room for all the family and all your toys
- Architecturally designed and fully renovated throughout, with feature-stone work, sandstone and bamboo finishes ... move straight in and enjoy your new home !!!
- Easy entertaining with internal living spaces flowing seamlessly to outdoor areas
- Big outdoor entertaining room includes lounge, dining and BBQ
- Spacious, open-plan internal lounge and dining
- Modern kitchen offering stone tops and an abundance of storage and bench-space
- Large, separate office/living/rumpus area overlooking the deck & pool area
- Generous laundry and powder-room that services all outdoor areas
- Big private pool with surrounding decks and a large yard for children & pets to play.
- The huge Master retreat with adjoining balcony boasts an ensuite, walk-in robe and also its own kitchenette ... this makes for the perfect dual living or extra income option with its own separate entrance and under cover parking (would comfortably achieve $350-$400 per week if rented out)
- Another big ensuited bedroom with walk-in robe and viewing balcony to the yard and pool below
- Three more large bedrooms with mirrored robes ... two of these rooms open to another balcony
- Large modern family bathroom with separate toilet
- Triple car garaging, plus additional off-street parking for boat, caravan, trailer etc
- Low maintenance, easy-care lawns and gardens
- Plenty of storage, air-conditioning and ceiling fans throughout
- Tranquil "Girral Park" is only a short stroll away, as well as Benowa Village (with Coles, cafes etc) and the exciting new, and greatly anticipated, soon-to-be-built "Ashmore Markets" … a brand new $50 million development replacing the old iconic Ashmore Seafood and Steak restaurant, the new site will be home to a premium retail and food marketplace which will be paying homage to the site's gastronomic heritage by transforming the 9,020m site into an epicurean emporium
PROPERTY INFORMATION
Gold Coast City Council Rates: $1,978* p.a. approx
Gold Coast City Water Rates: $1,586* p.a. approx
Estimated Permanent Rent: $1,100* to $1,200* per week rent
Body Corp: N/A
Built: 1985*
* denotes approximations and/or measurements
A rare opportunity to purchase in an unbeatable tranquil location.
The property is central to everything. Only 3 mins to the M1 motorway so you can head North to the famous theme parks, Brisbane and the Sunshine Coast, or head south to the airport, tweed coast or Byron Bay. You are also right next to the main river and close to some of the Good coast best schools including Emmanuel College, Trinity Lutheran, Benowa State schools. Less than 20 mins to the beach and close to Ashmore City, Ashmore Plaza, Benowa Village, Benowa Gardens, & Cocos Shopping Centres.
Come and see for yourself everything that this "ticks all the boxes" family home has to offer.
Contact your local Ashmore Area specialist Brad Scott on 0408 338 605 or Wayne Haase on 0498 098 426 for further information, otherwise we look forward to seeing you at one of our scheduled open homes.
Disclaimer: We have in preparing this information used our best endeavors to ensure that the information contained herein is true and accurate, but accept no responsibility and disclaim all liability in respect of any errors, omissions, inaccuracies, or misstatements that may occur. Prospective purchasers should make their own inquiries to verify the information contained herein.
COVID-19 Update
- Please do not attend any inspections if have returned from overseas in the past 14 days, are unwell, elderly, or have a compromised immune system.
- Please practice social distancing at all inspections to help minimize the spread of COVID-19.
- If you are unable to physically attend an inspection please contact us for other options – we would love to assist you with a Facetime video or virtual tour.
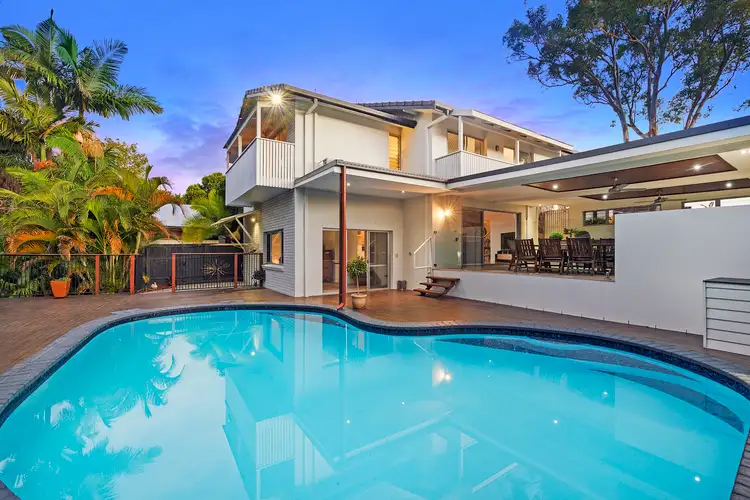
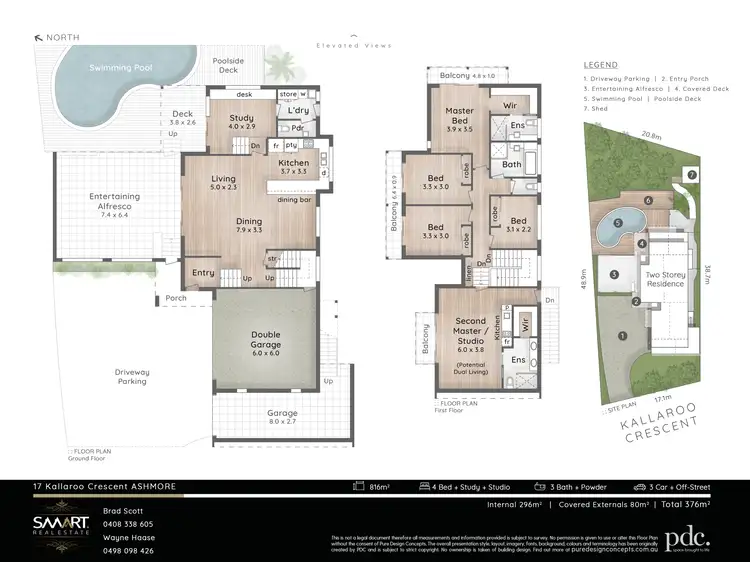
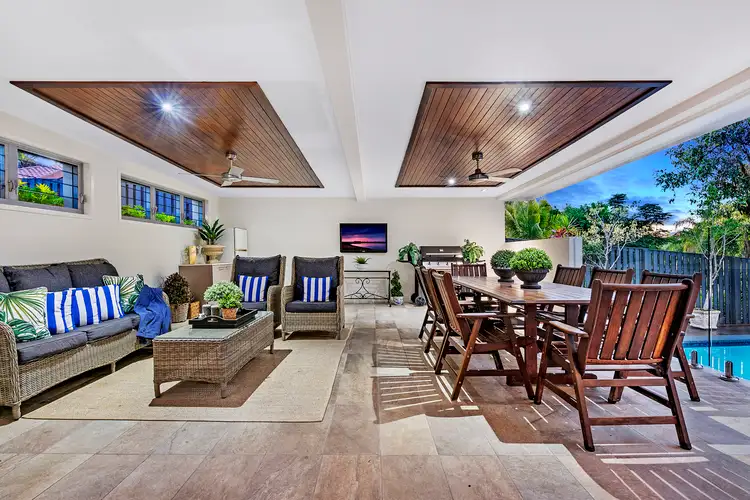
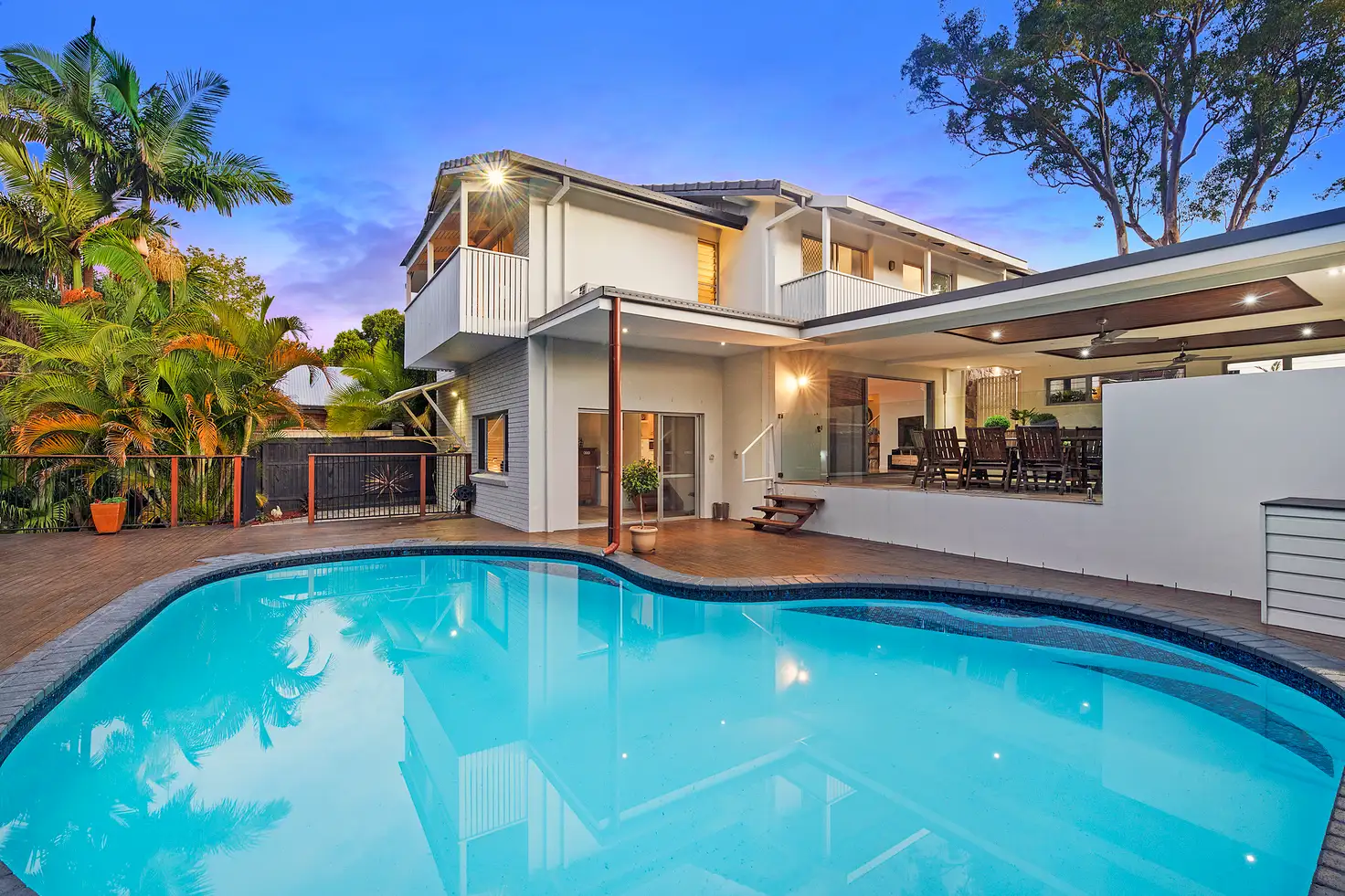


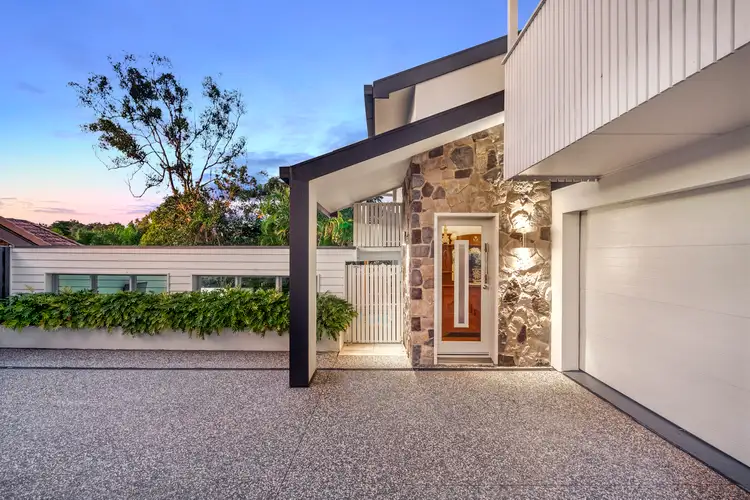
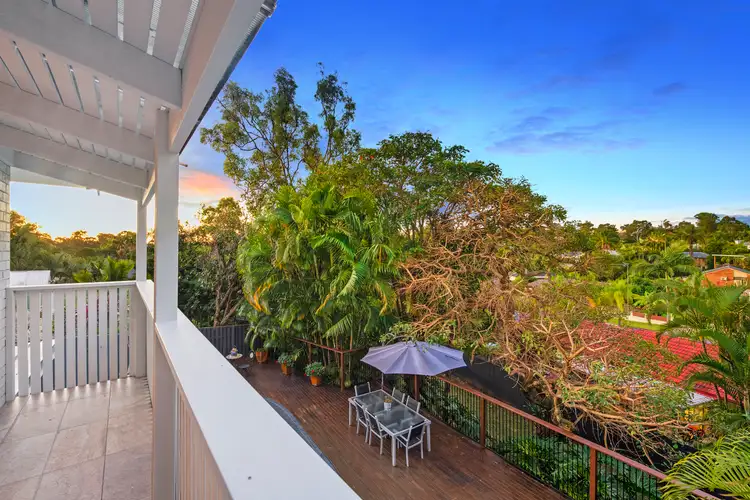
 View more
View more View more
View more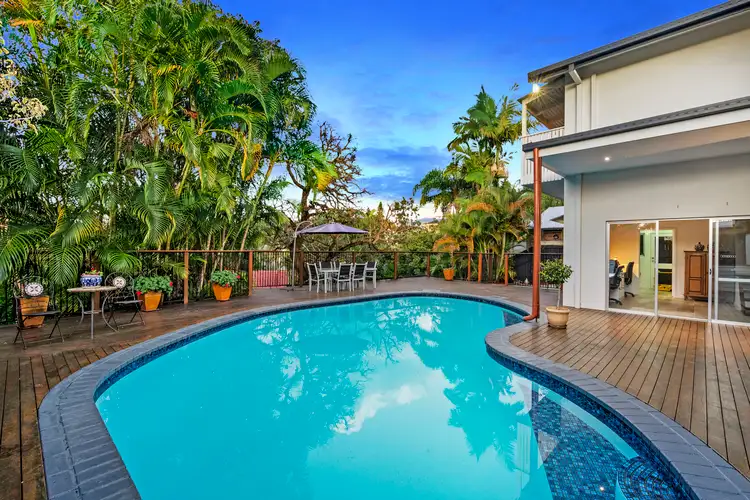 View more
View more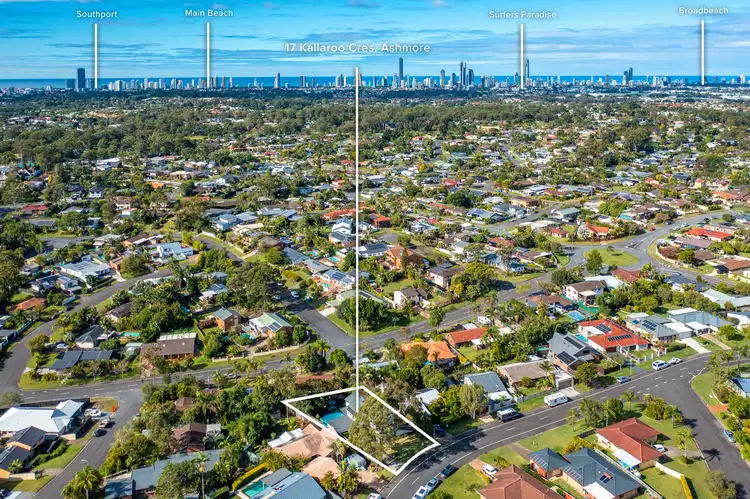 View more
View more
