Offers Closing 5pm on Thursday the 22nd of October 2020
This character-laden three-bedroom circa-1930s Californian bungalow provides the opportunity to savour the character and further renovate or rent out whilst you create your dream home with a blank canvass.
Nestled on a massive level R10-zoned 1,034sqm (approx.) single-residential block, it doubles as the perfect platform on which to one day build your dream family home on and take full advantage of living on a quiet street in a wonderful neighbourhood. The generous 26.2-metre frontage should not be underestimated either, nor should a long 39-metre-wide northern boundary that will offer plenty of natural light no matter what the design.
In the meantime, solid Jarrah floorboards, high ornate ceilings, decorative cornices and feature skirting boards are all commonplace throughout, from the separate lounge and dining rooms right through to the spacious front master bedroom and the "sleep out" - or study - attached to it. A light and bright kitchen and family-room extension merely adds to the living options, whilst a rear patio with manual "vergola" louvers splendidly overlooks a huge blank canvas of a backyard that also features an enormous 10m x 7m shed with space for two cars to park comfortably inside, right next to a powered internal workshop.
There is so much to look forward to here, including an ultra-convenient location only footsteps away from bus stops, lush local parklands, cafes, the local library, Hollywood Private Hospital, the QEII Medical Centre and other exceptional community medical facilities. Throw in a very close proximity to the city, beautiful Kings Park, our picturesque Swan River, the University of Western Australia, top public and private schools, train stations, shopping at Subiaco and the world-class Claremont Quarter precinct and so much more and you have yourself a wonderful place to live for many years to come!
FEATURES INCLUDE:
• Quiet established tree lined street.
• Gorgeous character
• Lead light windows, plate rails, 3.2m high ornate ceilings, jarrah floor boards.
• Location, location, location
• R10 zoning on all nearby properties / No multi dwelling developments
• Gas bayonet and ceiling fan to the family area, plus double French-door access out to the rear pergola
• Nobel gas cooktop, Fisher and Paykel oven, dishwasher recess, double sinks, a water-filter tap, tiled splashbacks and charming timber cabinetry to the kitchen
• Practical main bathroom with a bathtub, showerhead and toilet
• Functional laundry with a powder room and extra shower, plus outdoor access to a huge backyard
• Single lock-up garage with rear roller-door access
• Massive 10m x 6.5m powered shed with two roller doors for cars and a pedestrian door to access to workshop area
• Solar-power panels
• Ducted-evaporative air-conditioning
• Security-alarm system
• Solar hot-water system
• Reticulation
• 3m x 3m (approx.) garden shed in the yard
• Solid brick-and-tile construction
• Level 1034 sqm block with approx. 26.2m front boundary and 39.2m northern boundary.
* Floor plan available on request
* Chattels depicted or described are not included in the sale unless specified in the Offer and Acceptance.
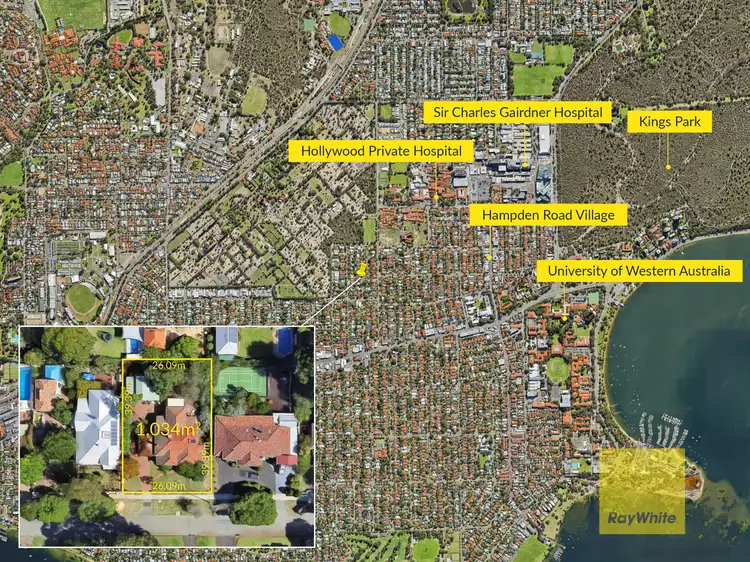
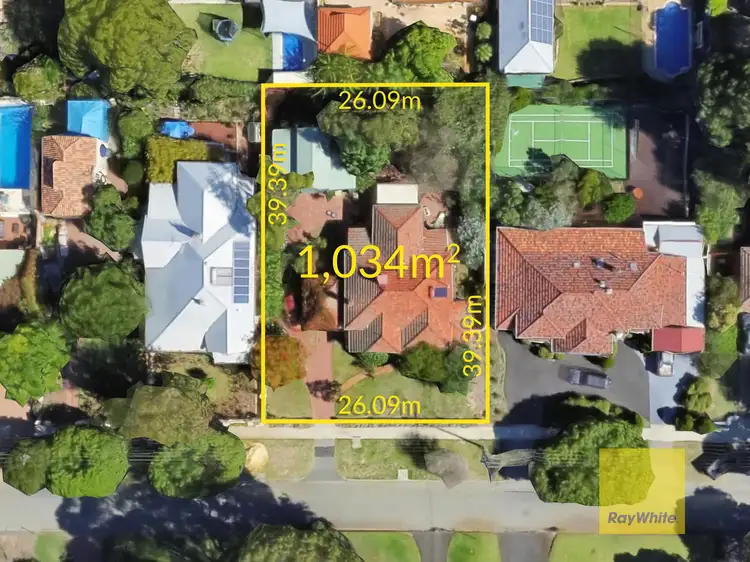
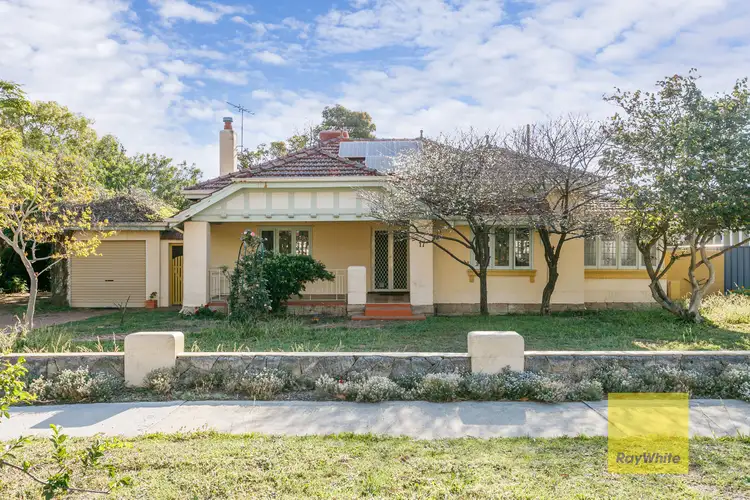
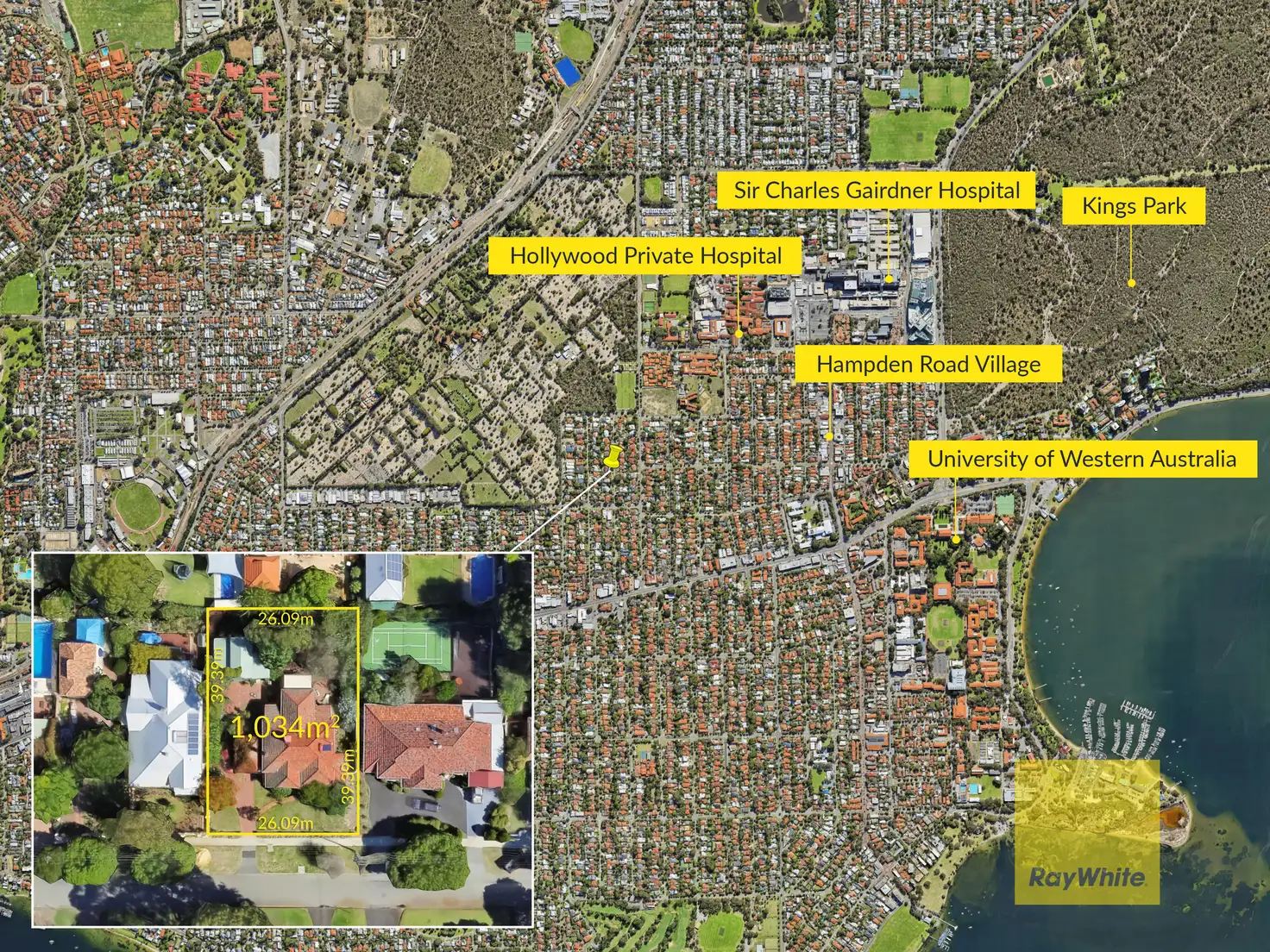


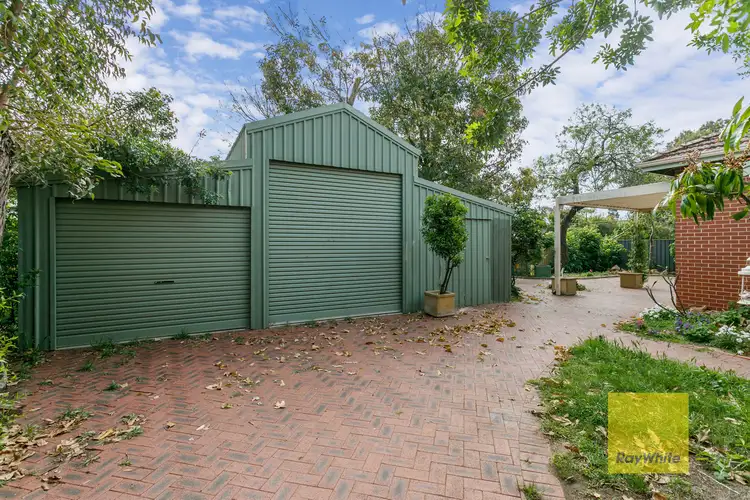
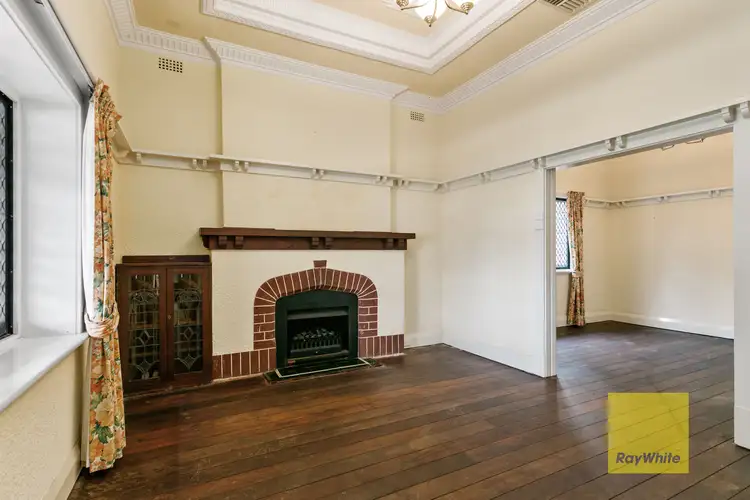
 View more
View more View more
View more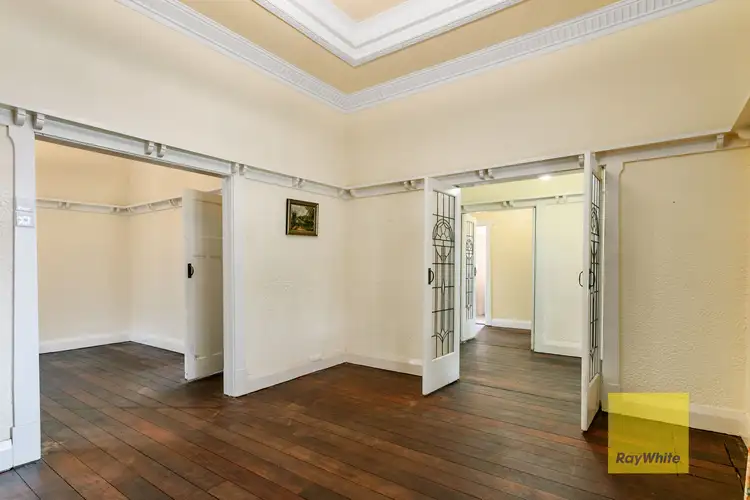 View more
View more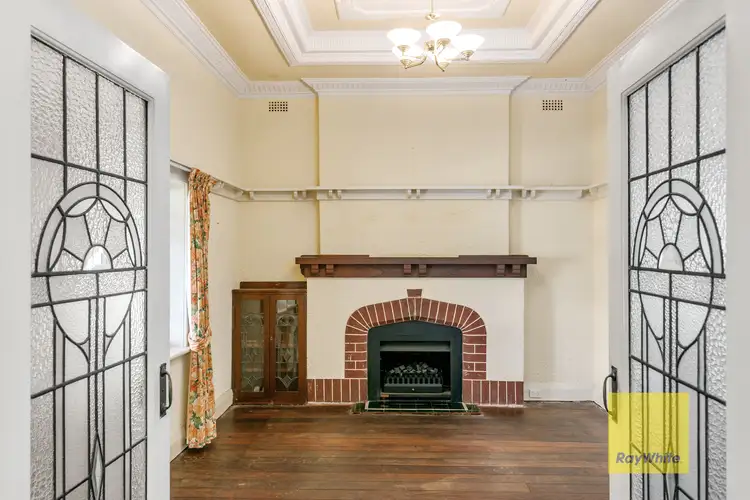 View more
View more
