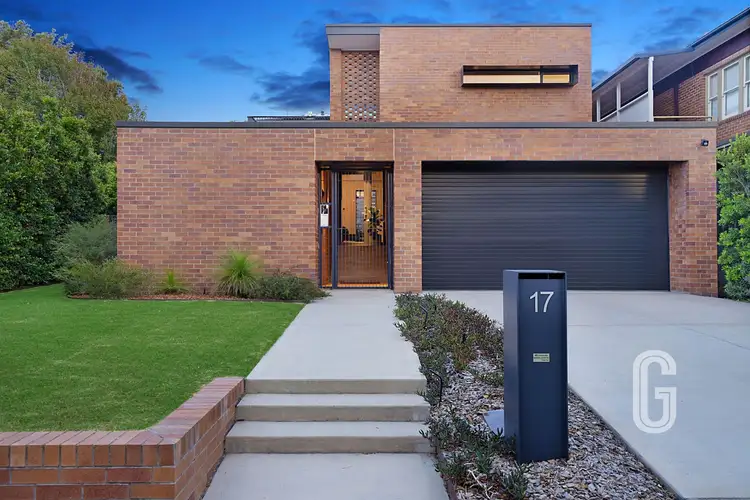Minimalistic and distinctly mid-century modern, this private inner-city oasis is a showcase of beautiful simplicity. Crafted without compromise in 2019 and designed to nestle into its hillside setting, it’s also been curated with eco-friendly principles. Polished concrete floors provide thermal mass heating and cooling (while also looking sleek and stylish!), and abundant louvred windows capture cool breezes. Complementing this is an elegant award-winning kitchen with butler’s pantry, while multiple interior and exterior living areas promise relaxation or a place to entertain. Enjoy drinks by the saltwater pool or gather on the rooftop terrace while soaking up superb city and harbour vistas.
Cleverly zoned to separate social and sleeping quarters, look forward to restful rejuvenation in a choice of four bedrooms. Two feature ensuites, with the third contemporary bathroom servicing the remaining rooms.
This home doesn’t just deliver an iconic location to live – it offers you a lifestyle to love. Nestled footsteps from vibrant eateries, entertainment, shops and beaches, you’ll be living your best life here. Stroll to nearby Darby St to sample cool cafes, custom shops and bustling bars or for a change of pace, head to nearby parks and golden coastlines. Ample public transport is accessible, and locals love the convenience of being approx. 2km from Marketown Shopping Centre and Junction Village. The Newcastle CBD is accessible on foot, too, with quality schools and childcare close by.
Don’t miss your chance to escape to a sustainable sanctuary in the city – arrange your inspection today.
Property Specifications:
- Peaceful, private and minimalistic mid-century modern oasis
- Crafted without compromise in 2019 showcasing interiors of beautiful simplicity
- Designed to nestle into the hill, with the main roof line mirroring the slope of the 675m2 block
- Embraces eco-friendly living, passively heats or cools according to the season
- Cleverly curated floorplan that separates social and sleeping quarters
- Sleek award-winning kitchen with butler’s pantry, adjoins an open plan dining area
- Multiple interior and exterior living areas
- Four bedrooms (4th bedroom is currently a music room with a built-in kitchenette/bar)
- Three bathrooms + powder-room (2 ensuites with master featuring double vanities)
- Rooftop terrace with city and harbour views
- Covered alfresco patio overlooking a saltwater pool
- Built-in multi-zone Krix speakers, with surround sound to living/lounge room
- Electronic louvre windows in dining/kitchen area
- 24hr video intercom/security Hik Vision with app and keyless entry
- Double garage with capacity for four cars, including the driveway
- Multi-purpose room at the front of the property
- Fibre internet connection and wired network throughout
- Concealed split system and ducted air-conditioning
- 6kW solar panels, two hot water systems with instantaneous gas, plus four gas points (including BBQ)
- Established native flowering gardens a haven for local birdlife
- Exceptional location, walk to Darby St cafes and shops, parks, beaches, schools, and the CBD
- Approx. 2km from Marketown Shopping Centre and Junction Village
- Designed by Vanessa Hedges from VMA and built by Bruce Keevers
- Lighting designed by Special Lights in Surry Hills








 View more
View more View more
View more View more
View more View more
View more
