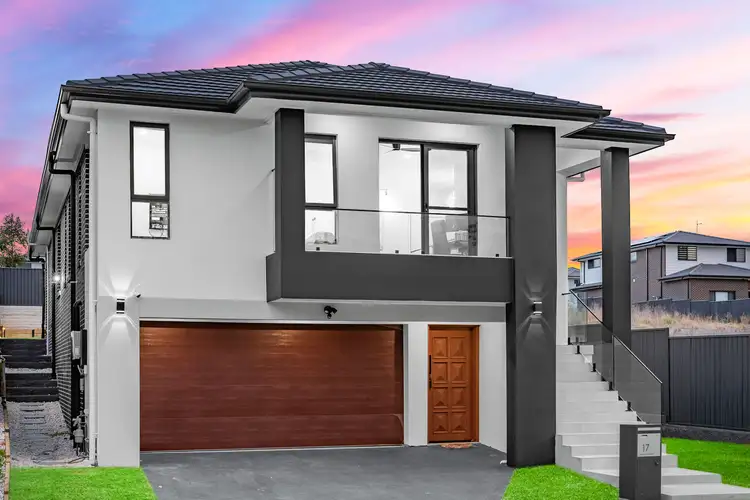Binnie Jaura #1 Agent of Box Hill welcomes you to this charming split-level house nestled in the heart of Box Hill, offering the perfect blend of modern elegance and convenient living. This well-maintained home is now available for sale and is ideally located close to all amenities, making it a dream residence for families and individuals alike.
The heart of this home is its expansive kitchen, complete with a large island/breakfast bar that invites social gatherings and culinary creativity. The kitchen features large windows that not only flood the space with natural light but also offer a picturesque view of the lush garden outside. Pendant lights hanging over the breakfast bar add a touch of sophistication to the space, creating a cozy ambiance for family meals and entertaining friends. One of the standout features of this home is its large decked alfresco area, perfect for entertaining guests or enjoying outdoor meals with family, the alfresco seamlessly extends to a spacious garden, providing a private oasis for outdoor activities, gardening, or simply basking in the natural surroundings.
The master bedroom is a sanctuary of comfort, featuring an ensuite bathroom and a spacious walk-in robe. A second bedroom also boasts the luxury of an ensuite and walk-in robe, providing privacy and convenience for guests or family members. Downstairs , another living space awaits, offering a versatile area that can be transformed into a home office, media room, or a cozy reading nook.
Each of the four bedrooms in this house is designed for spaciousness, allowing for personalization and relaxation. The main bathroom is a haven of tranquillity, featuring a freestanding bath and double shower heads, creating a spa-like atmosphere for unwinding after a long day. Both the main bathroom and ensuite are adorned with floor-to-ceiling tiles, showcasing exquisite craftsmanship and attention to detail.
Property features:
• Marble flooring throughout the upstairs of the home
• Floorboards in the bedrooms
• Open plan living, dining, and kitchen area
• Glass sliding doors that connect the open-plan living space and alfresco area
• Kitchen with gas cooktop, stainless steel appliances, and Butlers kitchen with plenty of storage space
• Pendant lighting above the large kitchen island that doubles as a breakfast bar
• Second upstairs lounge room/rumpus area with a private balcony
• Four spacious bedrooms and 3 bathrooms, master and second bedroom both feature an ensuite and walk-in wardrobe
• The main bathroom features floor-to-ceiling tiles, a freestanding bathtub, and double shower heads.
• Double automatic car garage with epoxy flooring, aircon vent and ample space for storage
• Ducted air conditioning throughout the home
• Decked alfresco area with extended bar
• Generous lawn space for pets or kids
• Soaring high ceiling
• 13.6kw Solar power
• Home water filtration plant installed
• Automated blinds
• Security cameras and Eufy wifi doorbell
• Internal laundry with a benchtop, sink, and second gas stove
Location highlights:
• Short drive to Mount Carmel Shopping centre
• A few mins drive to Santa Sofia College
• Close to future Box Hill Shopping Centre
• Easy access to buses, motorways, and schools such as Rouse Hill Public and High School.
• Approx. 10 Mins from Rouse Hill Town Centre & Metro
• Approx. 10 Mins from Tallawong Metro
For more information call Binnie Jaura on 0430 434 732
Disclaimer: The above information has been gathered from sources that we believe are reliable. However, we cannot guarantee the accuracy of this information nor do we accept responsibility for its accuracy. Any interested parties should rely on their own enquirers and judgment to determine the accuracy of this information for their purposes. Images are for illustrative and design purposes only and do not represent the final product or finishes.








 View more
View more View more
View more View more
View more View more
View more
