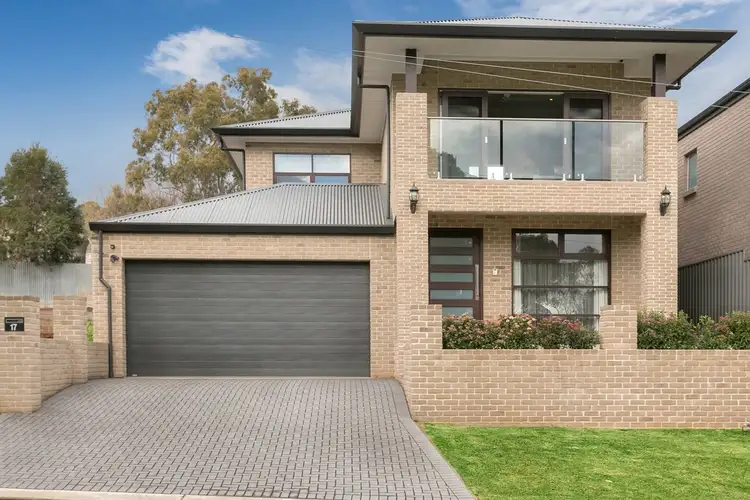“It?s time to spoil yourself”
A meticulously constructed and thoughtfully designed residence boasting around 400 sqm of luxury accommodation, catering for the demands of professional and family life.
Perfectly positioned on the high side of Lindsay street capturing Adelaide?s city lights and leafy urban views.
No expense was spared in the construction and finish of this truly magnificent home. It?s versatile design boasts four double bedrooms, home office and three separate living areas, one of which is designated as the home theatre. There?s two stylishly appointed bathrooms and a powder room conveniently located on the lower level.
The sleek modern kitchen, sharp in appearance boasting the latest technologies yet practical in design, this overlooks the open plan living flowing through to the Alfresco, providing a perfect blend of interior and exterior entertaining and a feeling of space.
The highest quality finishes consisting of ?Caesarstone? bench tops, lavish window treatments, commercial grade windows, and doors plus an extensive range of modern luxuries we all desire in today?s home living. Not to mention, these would have to be the most gorgeous floor tiles money can buy.
The 431 sqm allotment was purposely chosen for easy management, yet provides plenty of room for the children to play, pets to roam or hosting the weekend family BBQ.
A superb lifestyle location directly opposite the recently upgraded reserve with children?s play equipment and lush green lawns. Walk effortlessly to Dernancourt Shopping Centre, public transport and the popular Linear Park walking & bike trails.
Recommended inspection of this luxury 5-Star residence that's sure to impress the most fastidious of buyers and guaranteed to leave a lasting impression of excellence for years to come.
Features:
- 395 sqm dwelling
- 424 sqm manicured allotment
- Versatile design
- 4 double bedrooms
- 3 separate living areas
- Designated Theatre room including projector & screen
- Home office conveniently located adjacent the main entrance
- Fully equipped gas kitchen including state-of-the-art appliances, ?Caesarstone? island and bench tops, overhead cupboards and walk-in pantry
- Tiled Alfresco with direct access from the main living area
- Main bedroom includes deluxe ensuite, walk-in robe/dressing room, large undercover balcony with stainless steel and glass balustrade
- Ducted reverse cycle air-conditioning
- Feature gas fireplace
- 2.7m (9?) high ceilings on both levels
- Abundance of storage throughout the entire home
- Walk-in robes to all bedrooms
- 3 toilets in total with the 3rd toilet & powder room conveniently located on the lower level
- Ceiling fans
- Ducted vacuum system throughout
- Sleek, crisp energy efficient LED lighting
- Security System
- Audio & visual intercom
- All bedrooms conveniently wired for ?Foxtel? & T.V.
- Front and rear manicured gardens
- Double garage with automatic panel lift door and internal access via cloak room
- Ideally positioned on the high side of the street opposite a recently upgraded and well manicured reserve with children?s playground
- Effortlessly located with only a short stroll to Dernancourt Shopping Centre, transport and the popular Linear Park walking & bike trails
Year Built: 2013
Dwelling Size: *395 sqm
Land Size: *431 sqm
Council: City of Tea Tree Gully
Council Rates: $1840 per annum
MichaelKris Real Estate
Matthew Lee
RLA212749
*All sizes and dimensions are approximates

Air Conditioning

Alarm System

Toilets: 3
Close to Schools, Close to Shops, Close to Transport, Fireplace(s), Garden, Secure Parking, Theatre








 View more
View more View more
View more View more
View more View more
View more
