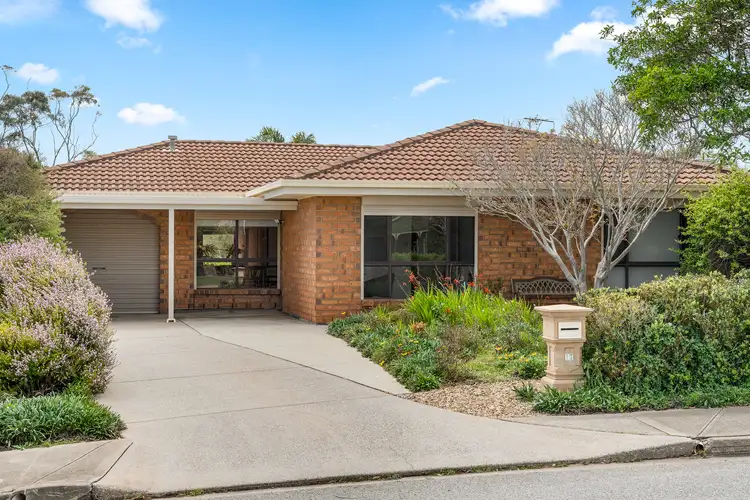Tucked high in a whisper-quiet pocket of the coast, 17 Lucretia Way feels like freedom wrapped in sea air – a home that balances calm, connection, and versatility in one easy sweep.
Step past the classic brick façade and the layout unfolds with a natural rhythm, front lounge and dining room primed for quiet nights or gathering a crowd, sliding into a flexible rear family zone that meets every moment.
A central kitchen holds it all together, layering stone-look benches over stainless-steel appliances and a walk-in pantry. It's open, connected, and ready for everything from weekday dinners to weekend entertaining.
The main bedroom is your private retreat, while three additional bedrooms and two bathrooms give everyone room to spread out without stepping on toes.
Outside, a sun-soaked alfresco pavilion takes centre stage, wrapped in zip-track blinds for year-round comfort, while lush curated gardens, evergreen lawns, and ample shedding create an outdoor retreat with something to please every family member. Add in a gated side driveway, carport, and garage, and all the practical boxes are ticked too.
With Lucretia Way Reserve just steps away, opening onto Hallett Cove Conservation Park, every level of adventure is at your doorstep. Beaches, boardwalks, and coastal trails are also close by, making active weekends effortless. And with Hallett Cove East Primary, Hallett Cove School, shopping, transport links, and the CBD just 30 minutes away, and you're easily connected when you need to be.
A home that's high on comfort, low on fuss, and big on lifestyle – you'll never look back.
More to love:
• C1988 home on 867sqm allotment
• Single garage and additional carport and off-street parking
• Secondary gated driveway, perfect for boat or caravan storage
• Oversized laundry with exterior access
• Ducted evaporative cooling
• Wall unit air-conditioning to rear family room
• Gas heater to lounge
• Ceiling fans
• Updated vanity and basin to main bathroom
• Tiled floors, with timber look floating floors to bedrooms
• Updated lighting
• Extensive storage throughout, including mirrored built-in robes to two bedrooms
• Zip-track outdoor blinds to alfresco
• External roller shutters
• Rainwater tank
• Irrigation system provisions
Specifications:
CT / 5239/252
Council / Marion
Zoning / HN
Built / 1988
Land / 867m2 (approx.)
Frontage / 12m
Council Rates / $1,851.73pa
Emergency Services Levy / $107.25pa
SA Water / $200.30pq
Estimated rental assessment $700 to $730per week/ Written rental assessment can be provided upon request
Nearby Schools / Hallett Cove School, Hallett Cove South P.S, Hallett Cove East P.S, Sheidow Park P.S, Seacliff P.S
Disclaimer: All information provided has been obtained from sources we believe to be accurate, however, we cannot guarantee the information is accurate and we accept no liability for any errors or omissions (including but not limited to a property's land size, floor plans and size, building age and condition). Interested parties should make their own enquiries and obtain their own legal and financial advice. Should this property be scheduled for auction, the Vendor's Statement may be inspected at any Harris Real Estate office for 3 consecutive business days immediately preceding the auction and at the auction for 30 minutes before it starts. RLA | 343664








 View more
View more View more
View more View more
View more View more
View more
